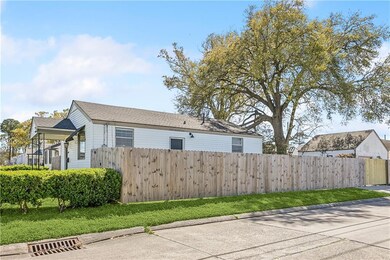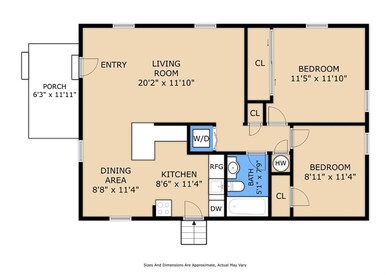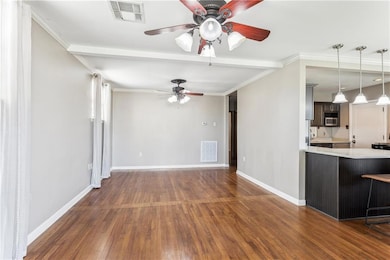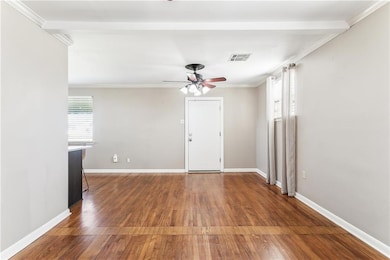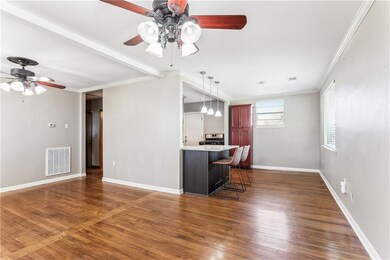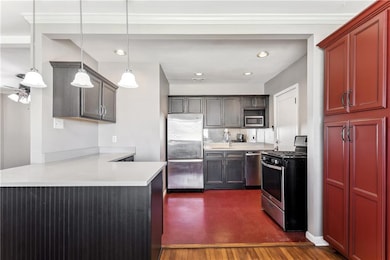1020 Marian Ave Metairie, LA 70001
Highlights
- Stone Countertops
- Cottage
- Central Heating and Cooling System
- Metairie Academy For Advanced Studies Rated A-
- Porch
- Ceiling Fan
About This Home
Charming 2-Bedroom Cottage in Metairie Welcome to this delightful 2-bedroom, 1-bath cottage located in the sought-after Gilmore neighborhood of Metairie, situated between Old Metairie and Old Jefferson. Enjoy the convenience of nearby shopping, dining, fitness centers, and grocery stores—all just minutes from your front door. Downtown New Orleans is also a quick drive down Airline Highway. This home features an updated kitchen that opens to a spacious, fully fenced backyard— Great space fie entertaining or relaxing outdoors. Additional highlights include a newer roof (only 2 years old), off-street parking with an electric gate, and a recently installed fence for added privacy. Easy to show and move-in ready, this charming property is waiting you!
Listing Agent
Berkshire Hathaway HomeServices Preferred, REALTOR License #995681876 Listed on: 11/26/2025

Home Details
Home Type
- Single Family
Est. Annual Taxes
- $333
Year Built
- Built in 1972
Lot Details
- Lot Dimensions are 50 x 90
- Rectangular Lot
- Property is in average condition
Home Design
- Cottage
- Raised Foundation
- Vinyl Siding
Interior Spaces
- 911 Sq Ft Home
- 1-Story Property
- Ceiling Fan
Kitchen
- Oven
- Range
- Microwave
- Stone Countertops
Bedrooms and Bathrooms
- 2 Bedrooms
- 1 Full Bathroom
Laundry
- Dryer
- Washer
Parking
- 2 Parking Spaces
- Off-Street Parking
Additional Features
- Porch
- City Lot
- Central Heating and Cooling System
Community Details
- Pet Deposit $350
- Dogs and Cats Allowed
Listing and Financial Details
- Security Deposit $1,700
- Tenant pays for electricity, gas, water
- Assessor Parcel Number 0820038726
Map
Source: ROAM MLS
MLS Number: 2532478
APN: 0820038726
- 1034 Alta St
- 206 Division St Unit 206
- 3803 Derbigny St
- 408 Severn Ave Unit B
- 305 N Hullen St Unit A
- 3827 Derbigny St
- 510 Mayflower Dr
- 500 N Turnbull Dr Unit B
- 605 N Turnbull Dr
- 3207 Bauvais St Unit B
- 2921 Burns St Unit C
- 228 Manson Ave Unit B
- 308 Manson Ave
- 3941 Bauvais St
- 550 Brown St
- 3215 Roman St
- 4305 Morris Place
- 202 Sierra Ct
- 3401 Jefferson Hwy
- 216 Pasadena Ave

