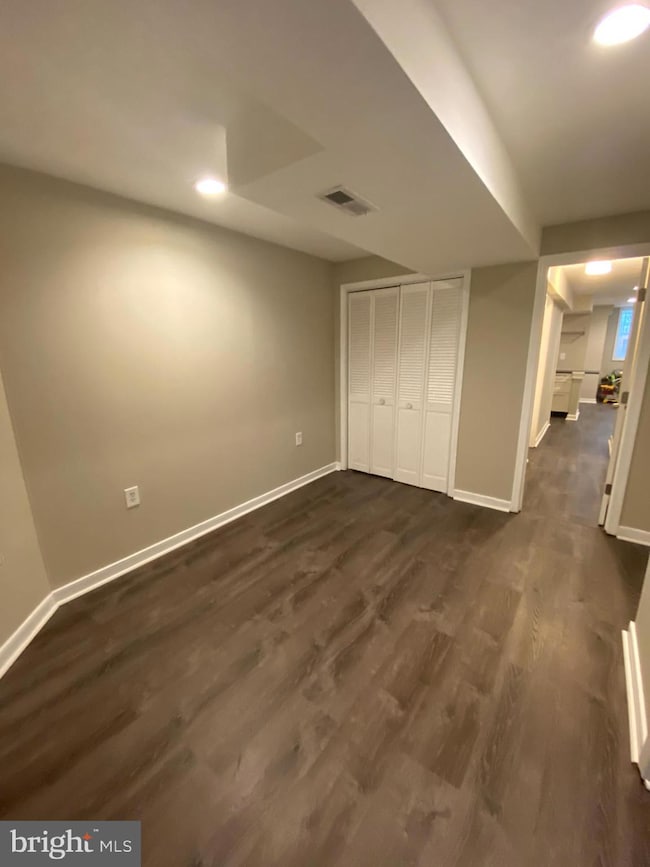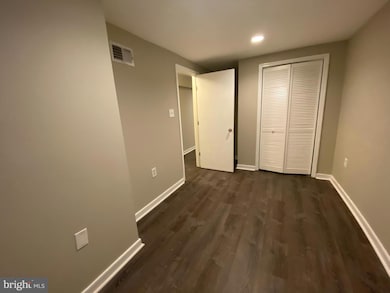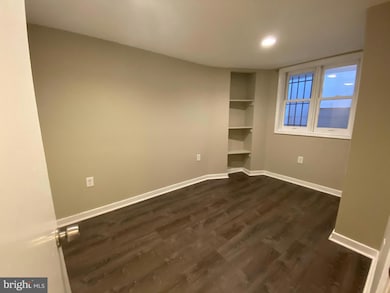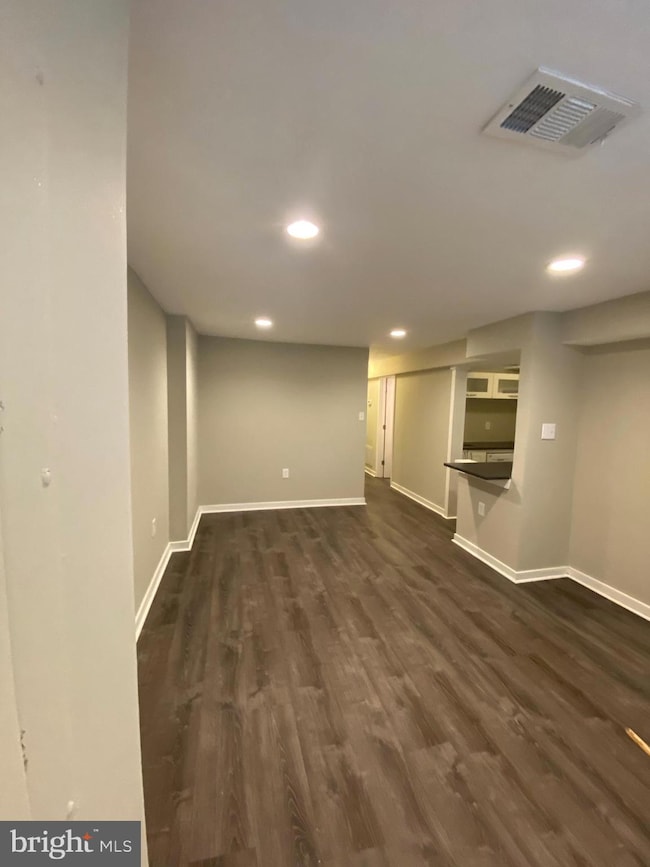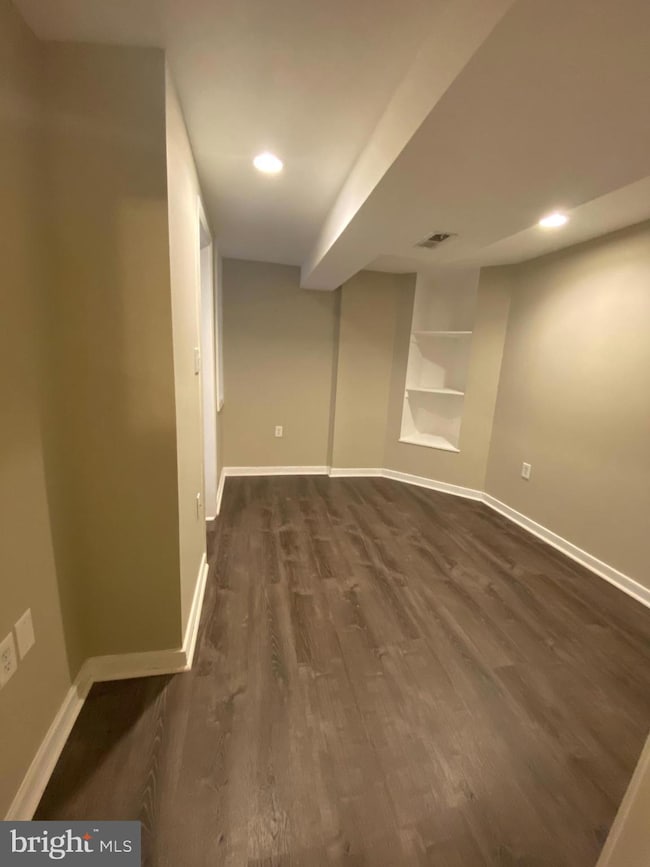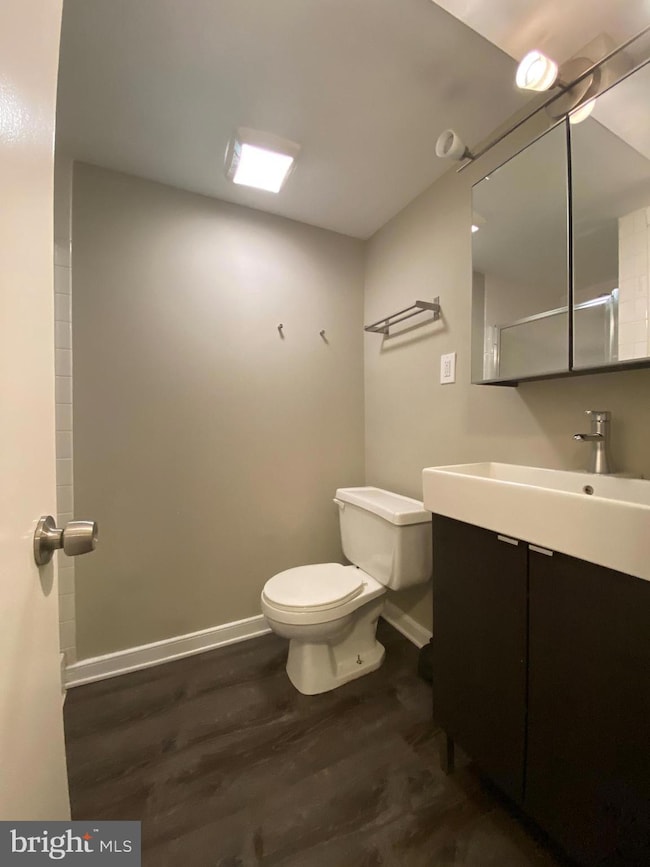1020 Massachusetts Ave NE Unit B Washington, DC 20002
Capitol Hill Neighborhood
2
Beds
1
Bath
767
Sq Ft
748
Sq Ft Lot
Highlights
- Open Floorplan
- Federal Architecture
- No HOA
- Maury Elementary School Rated A-
- Wood Flooring
- 3-minute walk to Lincoln Park
About This Home
Nestled less than a block from Lincoln Park on a lovely tree lined section of Massachusetts Ave. Recently Renovated English basement with open floor plan of kitchen off of living space. Two similarly sized bedrooms and 1 full bathroom. Dishwasher, washer/ dryer, fridge, and stove. Private little patio space off the back. Only a few blocks from Eastern Market Metro, Available 9/1, with some flexibility in August. Pets Welcome with One time Non-refundable fee.
Townhouse Details
Home Type
- Townhome
Year Built
- Built in 1945
Lot Details
- 748 Sq Ft Lot
- Property is in very good condition
Home Design
- Federal Architecture
- Brick Exterior Construction
- Slab Foundation
Interior Spaces
- 767 Sq Ft Home
- Property has 1 Level
- Open Floorplan
- Living Room
Kitchen
- Electric Oven or Range
- Dishwasher
- Disposal
Flooring
- Wood
- Carpet
- Laminate
Bedrooms and Bathrooms
- 2 Main Level Bedrooms
- 1 Full Bathroom
Laundry
- Laundry in unit
- Dryer
- Washer
Finished Basement
- Front Basement Entry
- Basement Windows
Schools
- Eastern Senior High School
Utilities
- Forced Air Heating and Cooling System
- Electric Water Heater
Listing and Financial Details
- Residential Lease
- Security Deposit $2,450
- Tenant pays for cable TV, electricity, water
- No Smoking Allowed
- 12-Month Min and 24-Month Max Lease Term
- Available 8/15/25
- $35 Application Fee
- Assessor Parcel Number 0965//0054
Community Details
Overview
- No Home Owners Association
- Capitol Hill Subdivision
Pet Policy
- Limit on the number of pets
- Pet Deposit $250
- Dogs and Cats Allowed
Map
Source: Bright MLS
MLS Number: DCDC2209066
Nearby Homes
- 131 11th St NE Unit 1
- 131 11th St NE Unit 2
- 131 11th St NE Unit 3
- 207 10th St NE
- 206 10th St NE
- 18 9th St NE Unit 207
- 811 E Capitol St SE
- 1112 Park St NE
- 218 12th Place NE
- 244 10th St NE
- 21 7th St NE
- 910 Independence Ave SE
- 135 13th St NE
- 237 8th St NE
- 130 Kentucky Ave SE
- 304 12th St NE
- 317 10th St NE Unit 13
- 6 7th St SE
- 251 8th St NE
- 323 10th St NE
- 2 Walter Houp Ct NE Unit 2D
- 116 12th St NE Unit 5
- 1200 E Capitol St NE Unit 7
- 918 N Carolina Ave SE
- 824 Constitution Ave NE Unit BASEMENT
- 1132 Park St NE
- 201 8th St NE
- 1019 Independence Ave SE
- 1113 Independence Ave SE
- 1133 D St NE Unit 2
- 1133 D St NE Unit 1
- 231 10th St SE
- 228 7th St NE Unit B
- 133 7th St SE Unit FL3-ID821
- 133 7th St SE Unit FL3-ID822
- 721 D St NE
- 1364 Constitution Ave NE
- 1315 Independence Ave SE Unit 7
- 523 Constitution Ave NE
- 1400 E Capitol St NE

