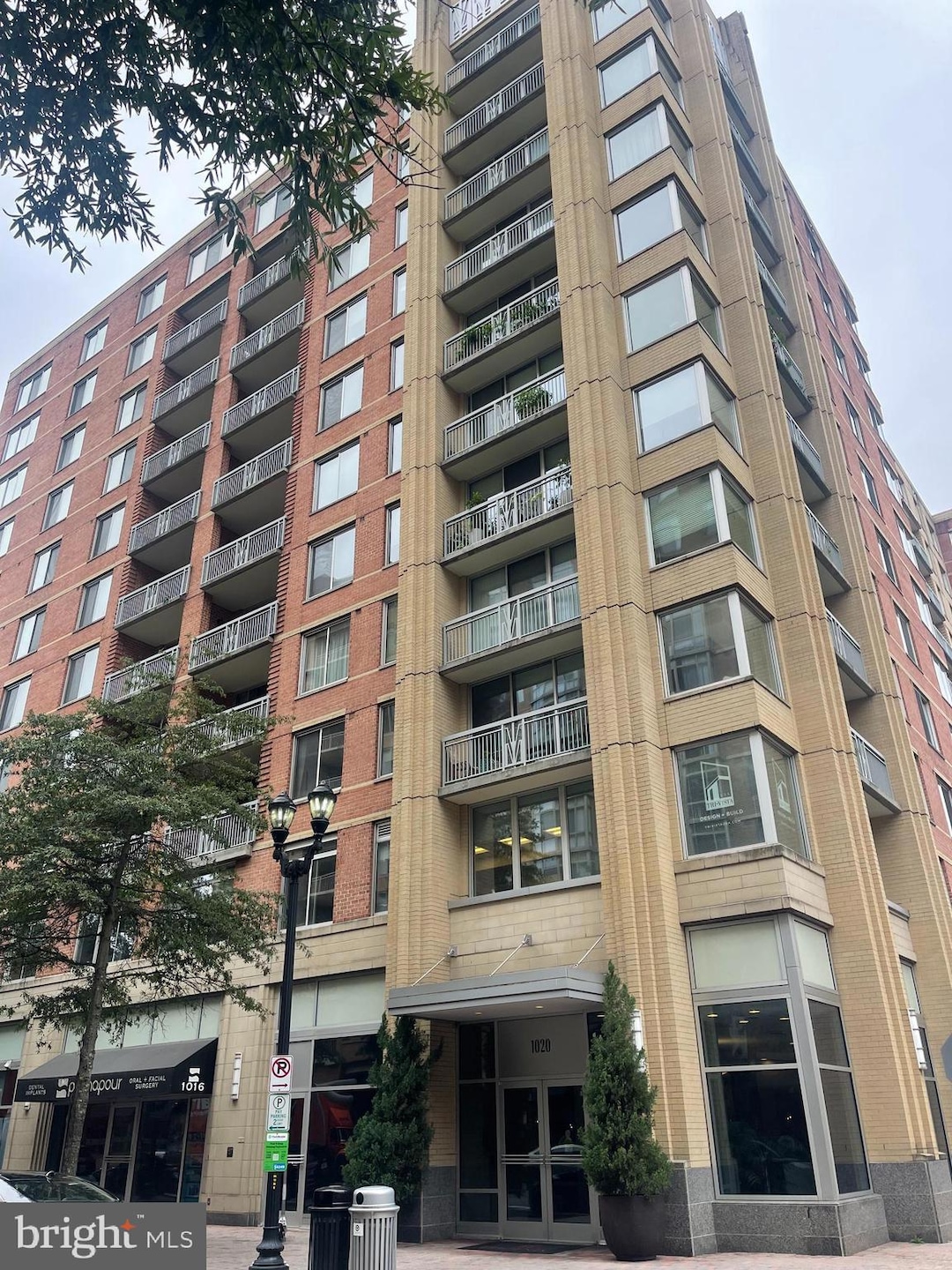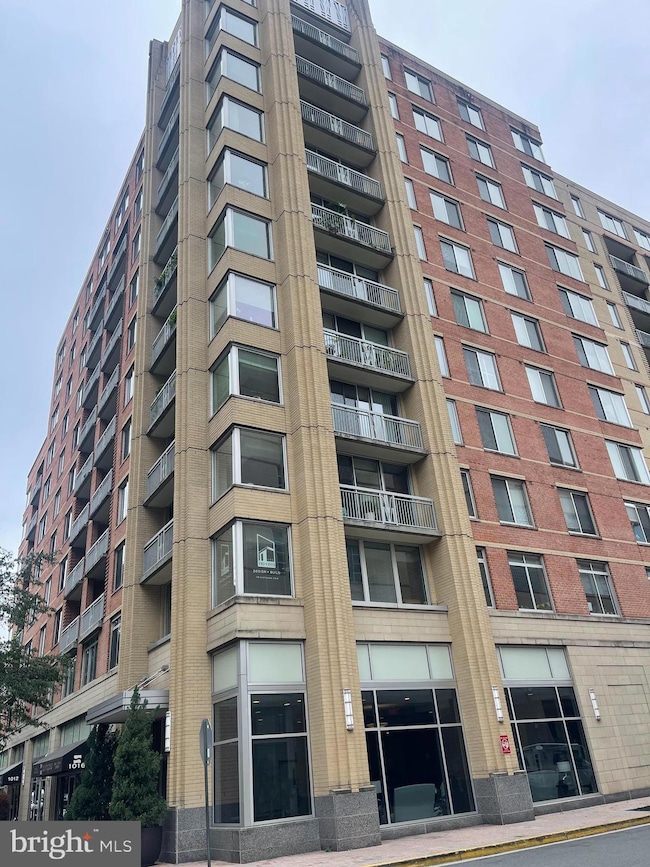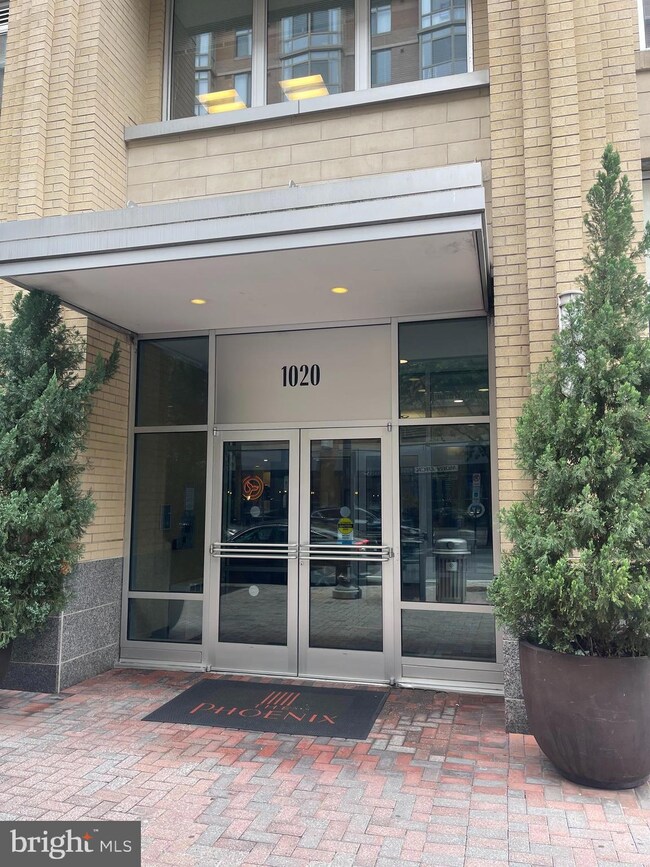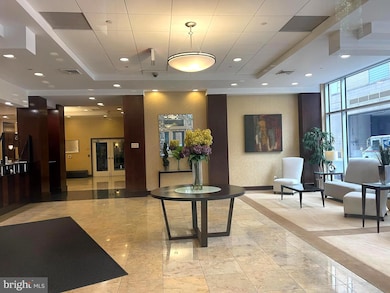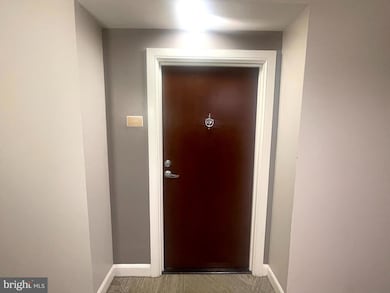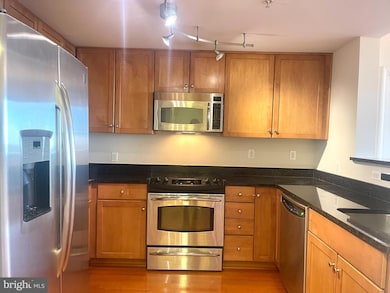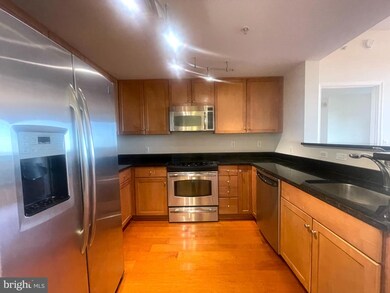The Phoenix at Clarendon Metro 1020 N Highland St Unit 1110 Floor 11 Arlington, VA 22201
Clarendon/Courthouse NeighborhoodHighlights
- Concierge
- 3-minute walk to Clarendon
- Fitness Center
- Thomas Jefferson Middle School Rated A-
- Roof Top Pool
- 3-minute walk to Clarendon Central Park
About This Home
Experience the best of Clarendon living in this gorgeous and spacious 2-bedroom, 2-bathroom condo, perfectly situated in the vibrant heart of the neighborhood. This sun-drenched residence features beautiful hardwood floors and kitchen equipped with sleek granite countertops and stainless steel appliances.
The primary bedroom is a true retreat, offering an en-suite bathroom and a generously sized closet. A second bedroom also includes its own en-suite bath and a private balcony, providing a perfect spot for morning coffee. Enjoy stunning panoramic views from your windows.
Convenience is key with an in-unit washer and dryer and one dedicated parking space. The building provides a wealth of premium amenities, including a 24/7 concierge, a well-appointed library/meeting room, a fitness center, a clubroom for gatherings, and a spectacular rooftop pool.
You'll be just 1.5 blocks from the Clarendon Metro Station, with Trader Joe's, a variety of restaurants, and premier shopping right outside your door.
Condo Details
Home Type
- Condominium
Est. Annual Taxes
- $6,491
Year Built
- Built in 2007
Parking
- Garage Door Opener
Home Design
- Contemporary Architecture
- Entry on the 11th floor
- Brick Exterior Construction
Interior Spaces
- 1,020 Sq Ft Home
- Property has 1 Level
- Combination Dining and Living Room
- Intercom
Kitchen
- Electric Oven or Range
- Built-In Microwave
- Dishwasher
- Stainless Steel Appliances
- Disposal
Flooring
- Wood
- Carpet
Bedrooms and Bathrooms
- 2 Main Level Bedrooms
- 2 Full Bathrooms
Laundry
- Laundry in unit
- Electric Dryer
- Front Loading Washer
Utilities
- Forced Air Heating and Cooling System
- Heat Pump System
- Electric Water Heater
Additional Features
- Roof Top Pool
- Property is in very good condition
Listing and Financial Details
- Residential Lease
- Security Deposit $3,300
- $600 Move-In Fee
- Tenant pays for all utilities, electricity, water, sewer
- Rent includes hoa/condo fee, trash removal, parking
- No Smoking Allowed
- 12-Month Min and 26-Month Max Lease Term
- Available 9/17/25
- $50 Application Fee
- Assessor Parcel Number 19-006-183
Community Details
Overview
- Property has a Home Owners Association
- Association fees include common area maintenance
- High-Rise Condominium
- The Phoenix Condos
- The Phoenix Condominiums Subdivision
- Property Manager
Amenities
- Concierge
Recreation
Pet Policy
- Pets allowed on a case-by-case basis
- Pet Deposit $800
Security
- Front Desk in Lobby
- Fire and Smoke Detector
- Fire Sprinkler System
Map
About The Phoenix at Clarendon Metro
Source: Bright MLS
MLS Number: VAAR2063414
APN: 19-006-183
- 1020 N Highland St Unit 621
- 1020 N Highland St Unit 306
- 1021 N Garfield St Unit 806
- 1021 N Garfield St Unit 409
- 1021 N Garfield St Unit 117
- 1021 N Garfield St Unit 914
- 1021 N Garfield St Unit 735
- 1021 N Garfield St Unit 318
- 1021 N Garfield St Unit B39
- 907 N Highland St
- 909 Plan at Irving and Ninth by BCN - Irving and Ninth
- 913 Plan at Irving and Ninth by BCN - Irving and Ninth
- 915 Plan at Irving and Ninth by BCN - Irving and Ninth
- 911 Plan at Irving and Ninth by BCN - Irving and Ninth
- 911 N Irving St
- 1205 N Garfield St Unit 308
- 1201 N Garfield St Unit 408
- 909 N Irving St
- 1220 N Fillmore St Unit PH08
- 1220 N Fillmore St Unit 602
- 3000 N Washington Blvd
- 3110 10th St N
- 3110 10th St N Unit FL5-ID613
- 3110 10th St N Unit FL5-ID262
- 3110 10th St N Unit FL4-ID263
- 3110 10th St N Unit FL4-ID336
- 3110 10th St N Unit FL2-ID614
- 1021 N Garfield St Unit 806
- 1021 N Garfield St Unit 222
- 1021 N Garfield St Unit 318
- 1021 N Garfield St Unit 334
- 1021 N Garfield St
- 1021 N Garfield St Unit 114
- 3119 9th Rd N
- 3110 9th Rd N
- 1200 N Garfield St Unit FL2-ID798
- 1200 N Garfield St Unit FL6-ID800
- 1025 N Fillmore St
- 1200 N Garfield St
- 925 N Garfield St Unit FL2-ID236
