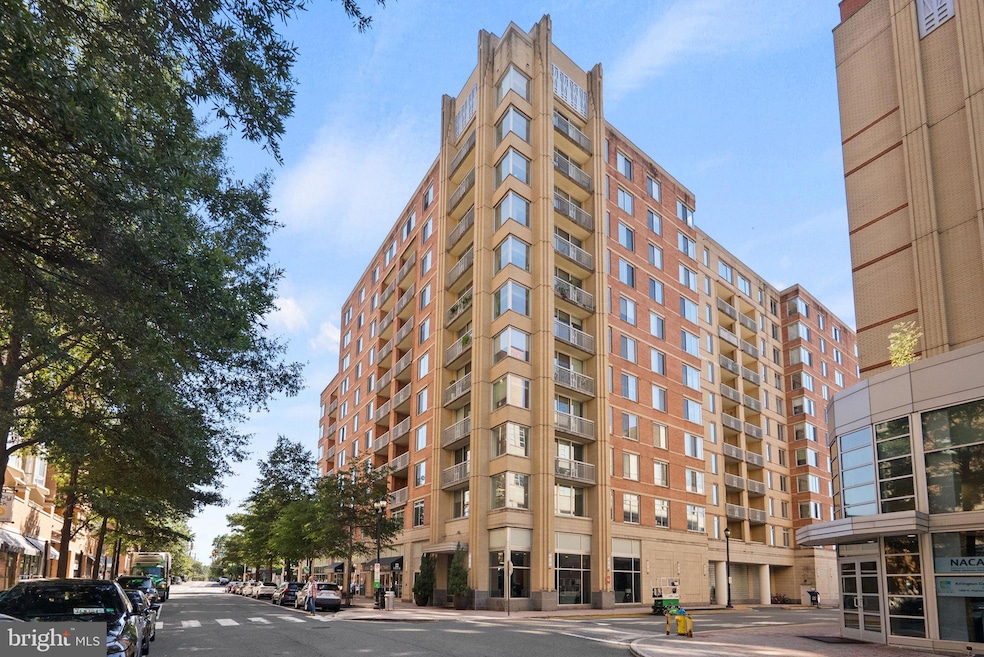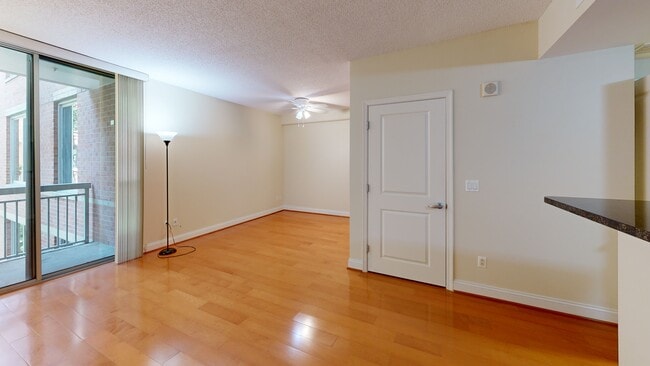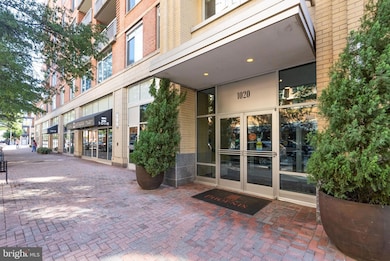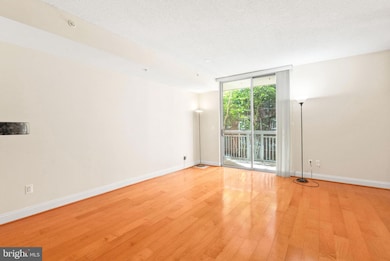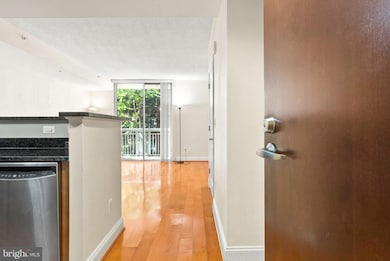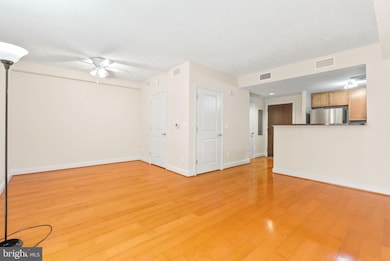
The Phoenix at Clarendon Metro 1020 N Highland St Unit 306 Floor 3 Arlington, VA 22201
Clarendon/Courthouse NeighborhoodEstimated payment $2,615/month
Highlights
- Concierge
- 3-minute walk to Clarendon
- Fitness Center
- Thomas Jefferson Middle School Rated A-
- Roof Top Pool
- 3-minute walk to Clarendon Central Park
About This Home
Experience the pinnacle of urban living in this exquisite unit at The Phoenix Condominium, nestled in the prestigious Clarendon neighborhood. This luxurious high-rise offers an unparalleled lifestyle, where sophistication meets convenience. Step into a world of elegance with traditional architectural design and solid brick construction, ensuring both timeless beauty and durability. The building boasts an array of high-end amenities, including a dedicated concierge service, a state-of-the-art fitness center, and a vibrant game room, perfect for entertaining friends or unwinding after a long day. Elevate your leisure time with access to both an outdoor pool on a stunning rooftop, where you can soak in the sun while enjoying breathtaking views of the city skyline. Host unforgettable gatherings in the stylish party room or utilize the meeting room for professional engagements as well as a library/study, all within the comfort of your residence. There is also a movie room you can entertain your guests with. This unit features convenient washer and dryer hookups, making daily living effortless. With secure underground parking, your vehicle is always protected and easily accessible. You also have your own large storage unit on the same level as the parking level. Indulge in the exclusive lifestyle that The Phoenix Condominium offers, where every detail is designed for comfort and luxury while being within walking distance of Clarendon Metro Station, Trader Joe's, Whole Foods, Lyon Hall, Clarendon Common Market and more! Don't miss your chance to call this remarkable property home-schedule your private tour today and discover the extraordinary living experience that awaits you!
Property Details
Home Type
- Condominium
Est. Annual Taxes
- $3,847
Year Built
- Built in 2007
HOA Fees
- $318 Monthly HOA Fees
Parking
Home Design
- Traditional Architecture
- Entry on the 3rd floor
- Brick Exterior Construction
Interior Spaces
- 1 Full Bathroom
- 568 Sq Ft Home
- Property has 1 Level
- Washer and Dryer Hookup
Utilities
- Central Heating and Cooling System
- Electric Water Heater
Additional Features
- Accessible Elevator Installed
- Roof Top Pool
Listing and Financial Details
- Assessor Parcel Number 19-006-027
Community Details
Overview
- Association fees include custodial services maintenance, exterior building maintenance
- High-Rise Condominium
- The Phoenix Community
- Clarendon Subdivision
Amenities
- Concierge
- Game Room
- Meeting Room
- Party Room
Recreation
Pet Policy
- Pets Allowed
- Pet Deposit Required
Matterport 3D Tour
Floorplan
Map
About The Phoenix at Clarendon Metro
Home Values in the Area
Average Home Value in this Area
Tax History
| Year | Tax Paid | Tax Assessment Tax Assessment Total Assessment is a certain percentage of the fair market value that is determined by local assessors to be the total taxable value of land and additions on the property. | Land | Improvement |
|---|---|---|---|---|
| 2025 | $3,847 | $372,400 | $49,400 | $323,000 |
| 2024 | $3,847 | $372,400 | $49,400 | $323,000 |
| 2023 | $3,435 | $333,500 | $49,400 | $284,100 |
| 2022 | $3,435 | $333,500 | $49,400 | $284,100 |
| 2021 | $3,435 | $333,500 | $49,400 | $284,100 |
| 2020 | $3,369 | $328,400 | $19,900 | $308,500 |
| 2019 | $3,341 | $325,600 | $19,900 | $305,700 |
| 2018 | $3,141 | $312,200 | $19,900 | $292,300 |
| 2017 | $3,196 | $317,700 | $19,900 | $297,800 |
| 2016 | $3,148 | $317,700 | $19,900 | $297,800 |
| 2015 | $3,164 | $317,700 | $19,900 | $297,800 |
| 2014 | $2,917 | $292,900 | $19,900 | $273,000 |
Property History
| Date | Event | Price | List to Sale | Price per Sq Ft | Prior Sale |
|---|---|---|---|---|---|
| 11/07/2025 11/07/25 | Price Changed | $374,900 | -1.1% | $660 / Sq Ft | |
| 09/12/2025 09/12/25 | Price Changed | $378,900 | +1.1% | $667 / Sq Ft | |
| 09/05/2025 09/05/25 | For Sale | $374,900 | +8.0% | $660 / Sq Ft | |
| 12/12/2017 12/12/17 | Sold | $347,000 | -0.8% | $611 / Sq Ft | View Prior Sale |
| 11/01/2017 11/01/17 | Pending | -- | -- | -- | |
| 10/18/2017 10/18/17 | For Sale | $349,900 | +0.8% | $616 / Sq Ft | |
| 10/17/2017 10/17/17 | Off Market | $347,000 | -- | -- |
Purchase History
| Date | Type | Sale Price | Title Company |
|---|---|---|---|
| Deed | $347,000 | -- | |
| Special Warranty Deed | $298,000 | -- |
Mortgage History
| Date | Status | Loan Amount | Loan Type |
|---|---|---|---|
| Open | $175,000 | New Conventional | |
| Previous Owner | $238,400 | New Conventional |
About the Listing Agent

Priscilla is a second-generation Realtor. She graduated from Virginia Tech and got her real estate license in 2011. Both her father and she work at Samson Properties here in Northern Virginia (NOVA) and he continues to be her mentor and her partner in this business. She has worked with many different types of buyers and sellers all over NOVA. Singles to families, prices ranging from $199k to over $1million, first time home buyers to veteran buyers and sellers. Buying and/or selling your home is
Priscilla's Other Listings
Source: Bright MLS
MLS Number: VAAR2063308
APN: 19-006-027
- 1020 N Highland St Unit 621
- 1021 N Garfield St Unit 806
- 1021 N Garfield St Unit 409
- 1021 N Garfield St Unit 117
- 1021 N Garfield St Unit 914
- 1021 N Garfield St Unit 735
- 1021 N Garfield St Unit 318
- 1021 N Garfield St Unit B39
- 907 N Highland St
- 909 Plan at Irving and Ninth by BCN - Irving and Ninth
- 913 Plan at Irving and Ninth by BCN - Irving and Ninth
- 915 Plan at Irving and Ninth by BCN - Irving and Ninth
- 911 Plan at Irving and Ninth by BCN - Irving and Ninth
- 911 N Irving St
- 1205 N Garfield St Unit 308
- 1201 N Garfield St Unit 408
- 909 N Irving St
- 1220 N Fillmore St Unit PH08
- 1220 N Fillmore St Unit 602
- 3109 8th St N
- 1020 N Highland St Unit 1110
- 3000 N Washington Blvd
- 3110 10th St N
- 3110 10th St N Unit FL5-ID613
- 3110 10th St N Unit FL5-ID262
- 3110 10th St N Unit FL4-ID263
- 3110 10th St N Unit FL4-ID336
- 3110 10th St N Unit FL2-ID614
- 1021 N Garfield St Unit 806
- 1021 N Garfield St Unit 222
- 1021 N Garfield St Unit 318
- 1021 N Garfield St Unit 334
- 1021 N Garfield St
- 1021 N Garfield St Unit 114
- 3119 9th Rd N
- 3110 9th Rd N
- 1200 N Garfield St Unit FL2-ID798
- 1200 N Garfield St Unit FL6-ID800
- 1025 N Fillmore St
- 1200 N Garfield St
