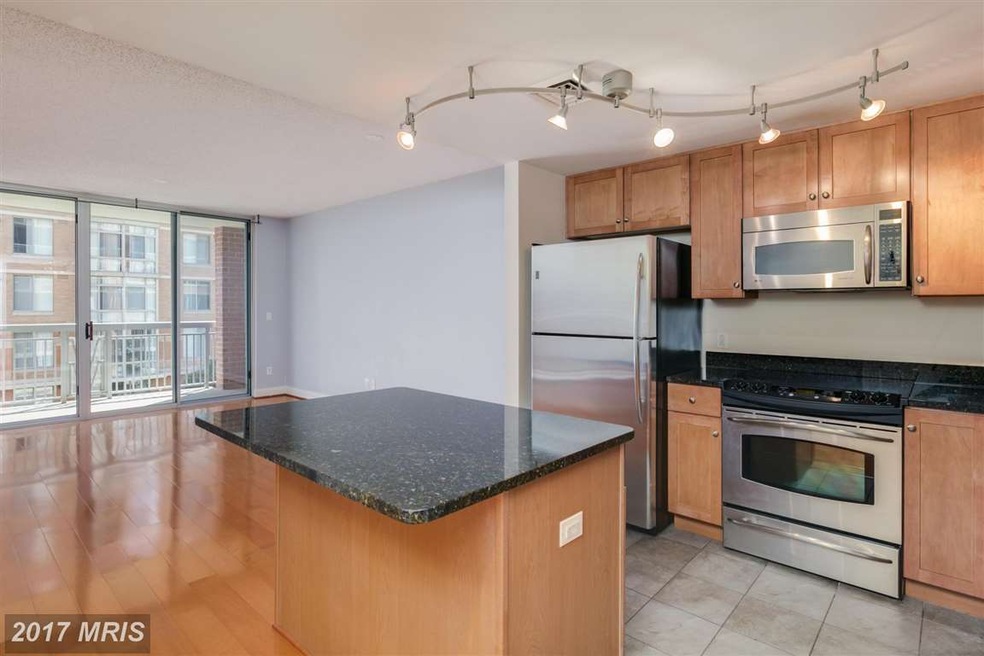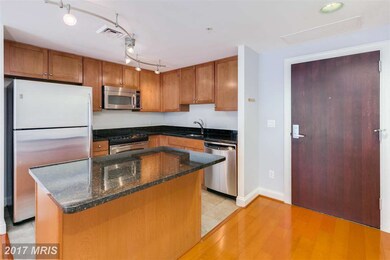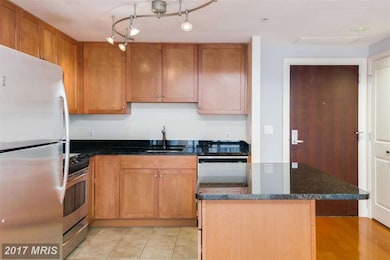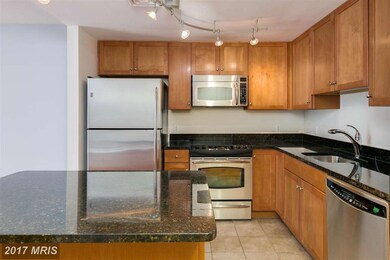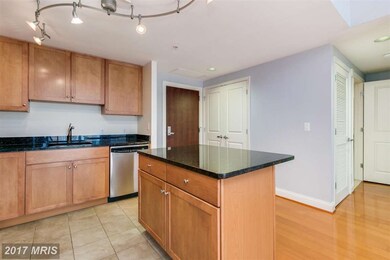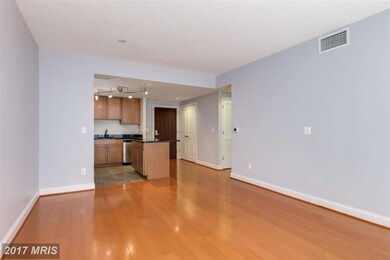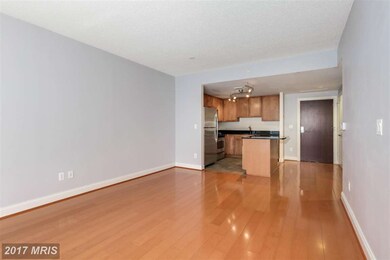
The Phoenix at Clarendon Metro 1020 N Highland St Unit 407 Arlington, VA 22201
Clarendon/Courthouse NeighborhoodHighlights
- Concierge
- 3-minute walk to Clarendon
- 24-Hour Security
- Thomas Jefferson Middle School Rated A-
- Fitness Center
- 3-minute walk to Clarendon Central Park
About This Home
As of March 2025Price Reduced! 1BR 1BA condo available in the highly desirable Phoenix building! Located in the heart of Arlington's Orange Line. Features gorgeous hardwood floors, granite counter tops and SS appliances. Includes one parking space and 24 hour building security. Walking distance to Whole Foods, Trader Joe's, shops & restaurants. Amenities include pool, fitness center, theater, library, and more!
Last Buyer's Agent
Brian Wilson
Redfin Corporation

Property Details
Home Type
- Condominium
Est. Annual Taxes
- $4,365
Year Built
- Built in 2007
HOA Fees
- $350 Monthly HOA Fees
Parking
- 1 Car Attached Garage
- Garage Door Opener
Home Design
- Contemporary Architecture
- Brick Exterior Construction
- Concrete Perimeter Foundation
Interior Spaces
- 738 Sq Ft Home
- Property has 1 Level
- Open Floorplan
- Wood Flooring
- Security Gate
- Stacked Washer and Dryer
Kitchen
- Gourmet Kitchen
- Electric Oven or Range
- Microwave
- Ice Maker
- Dishwasher
- Kitchen Island
- Upgraded Countertops
- Disposal
Bedrooms and Bathrooms
- 1 Main Level Bedroom
- En-Suite Bathroom
- 1 Full Bathroom
Utilities
- Central Heating and Cooling System
- Electric Water Heater
Additional Features
- Accessible Elevator Installed
- Private Pool
- Property is in very good condition
Listing and Financial Details
- Assessor Parcel Number 19-006-048
Community Details
Overview
- Association fees include common area maintenance, exterior building maintenance, management, insurance, pool(s), reserve funds, snow removal
- High-Rise Condominium
- Phoenix Community
- The Phoenix Condominiums Subdivision
Amenities
- Concierge
- Doorman
- Common Area
- Meeting Room
- Party Room
- Community Library
- Elevator
Recreation
Pet Policy
- Pets Allowed
Security
- 24-Hour Security
- Front Desk in Lobby
- Resident Manager or Management On Site
- Fire and Smoke Detector
Ownership History
Purchase Details
Home Financials for this Owner
Home Financials are based on the most recent Mortgage that was taken out on this home.Similar Homes in Arlington, VA
Home Values in the Area
Average Home Value in this Area
Purchase History
| Date | Type | Sale Price | Title Company |
|---|---|---|---|
| Special Warranty Deed | $384,900 | -- |
Mortgage History
| Date | Status | Loan Amount | Loan Type |
|---|---|---|---|
| Open | $266,500 | New Conventional | |
| Closed | $346,400 | New Conventional |
Property History
| Date | Event | Price | Change | Sq Ft Price |
|---|---|---|---|---|
| 03/04/2025 03/04/25 | Sold | $515,000 | 0.0% | $698 / Sq Ft |
| 01/21/2025 01/21/25 | Pending | -- | -- | -- |
| 11/29/2024 11/29/24 | For Sale | $514,999 | +16.4% | $698 / Sq Ft |
| 11/27/2015 11/27/15 | Sold | $442,500 | -0.6% | $600 / Sq Ft |
| 10/20/2015 10/20/15 | Pending | -- | -- | -- |
| 10/14/2015 10/14/15 | Price Changed | $445,000 | -2.2% | $603 / Sq Ft |
| 09/23/2015 09/23/15 | Price Changed | $455,000 | -2.2% | $617 / Sq Ft |
| 09/01/2015 09/01/15 | For Sale | $465,000 | 0.0% | $630 / Sq Ft |
| 08/28/2015 08/28/15 | Pending | -- | -- | -- |
| 08/26/2015 08/26/15 | For Sale | $465,000 | +5.1% | $630 / Sq Ft |
| 08/26/2015 08/26/15 | Off Market | $442,500 | -- | -- |
Tax History Compared to Growth
Tax History
| Year | Tax Paid | Tax Assessment Tax Assessment Total Assessment is a certain percentage of the fair market value that is determined by local assessors to be the total taxable value of land and additions on the property. | Land | Improvement |
|---|---|---|---|---|
| 2025 | $4,995 | $483,500 | $64,200 | $419,300 |
| 2024 | $4,995 | $483,500 | $64,200 | $419,300 |
| 2023 | $4,900 | $475,700 | $64,200 | $411,500 |
| 2022 | $4,900 | $475,700 | $64,200 | $411,500 |
| 2021 | $4,940 | $479,600 | $64,200 | $415,400 |
| 2020 | $4,657 | $453,900 | $25,800 | $428,100 |
| 2019 | $4,497 | $438,300 | $25,800 | $412,500 |
| 2018 | $4,409 | $438,300 | $25,800 | $412,500 |
| 2017 | $4,409 | $438,300 | $25,800 | $412,500 |
| 2016 | $4,344 | $438,300 | $25,800 | $412,500 |
| 2015 | $4,365 | $438,300 | $25,800 | $412,500 |
| 2014 | $3,949 | $396,500 | $25,800 | $370,700 |
Agents Affiliated with this Home
-
B
Seller's Agent in 2025
Brian Wilson
Redfin Corporation
-

Buyer's Agent in 2025
Hamid Hamidein
Weichert Corporate
(703) 609-1740
1 in this area
19 Total Sales
-

Seller's Agent in 2015
Keri Shull
EXP Realty, LLC
(703) 947-0991
61 in this area
2,632 Total Sales
About The Phoenix at Clarendon Metro
Map
Source: Bright MLS
MLS Number: 1001604061
APN: 19-006-048
- 1020 N Highland St Unit 1109
- 1020 N Highland St Unit 311
- 1021 N Garfield St Unit 702
- 1021 N Garfield St Unit B39
- 1021 N Garfield St Unit 830
- 1021 N Garfield St Unit 740
- 1021 N Garfield St Unit 118
- 1021 N Garfield St Unit 527
- 1021 N Garfield St Unit 109
- 907 N Highland St
- 911 N Irving St
- 1205 N Garfield St Unit 711
- 1004 N Daniel St
- 1036 N Daniel St
- 933 N Daniel St
- 3129 7th St N
- 1404 N Hudson St
- 1416 N Hancock St
- 1212 N Cleveland St
- 3409 Wilson Blvd Unit 513
