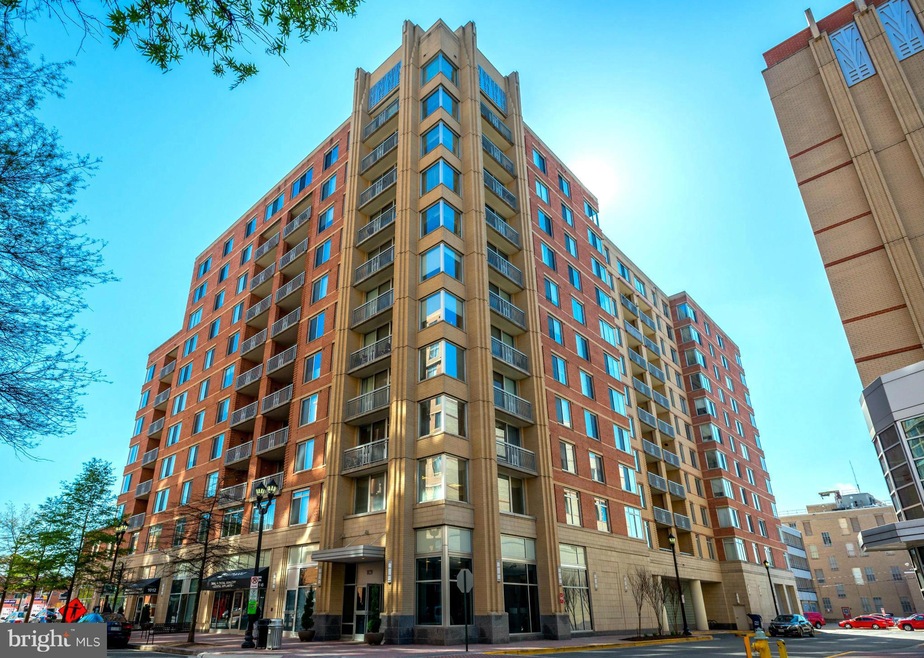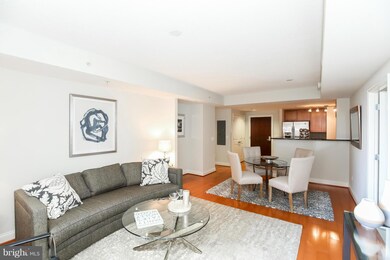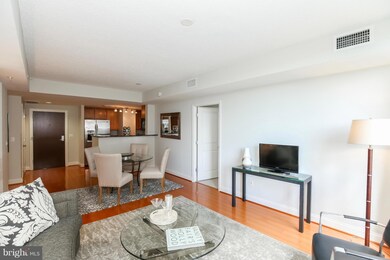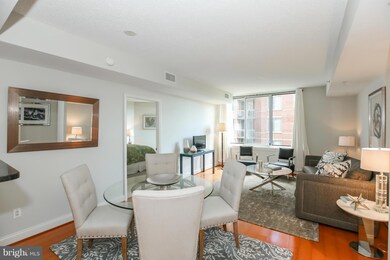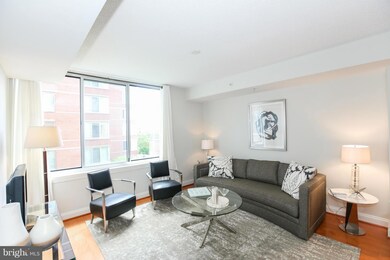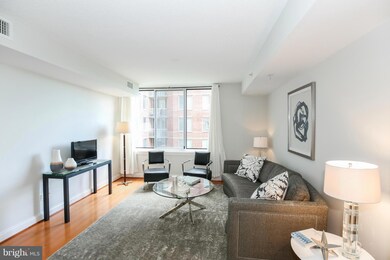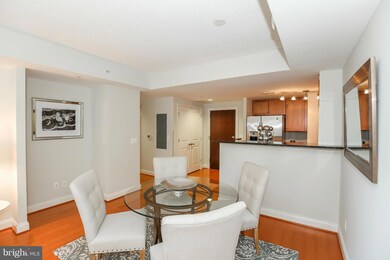
The Phoenix at Clarendon Metro 1020 N Highland St Unit 522 Arlington, VA 22201
Clarendon/Courthouse NeighborhoodAbout This Home
As of July 2017New Price! Gorgeous, large 2BR/2BA overlooking quiet courtyard w/open floor plan in heart of Clarendon. Modern living: cooks kitchen w/ granite, SS appliances, breakfast bar, full master suite, hardwood floors, customized closets in BRs, w/d in unit in pet-friendly bldg. Garage parking! Don't miss roof deck, pool, gym. Steps to metro, all amenities of Clarendon, stroll to shopping/ restaurants
Last Agent to Sell the Property
TTR Sotheby's International Realty Listed on: 05/04/2017

Property Details
Home Type
Condominium
Est. Annual Taxes
$6,867
Year Built
2007
Lot Details
0
HOA Fees
$543 per month
Parking
1
Listing Details
- Property Type: Residential
- Structure Type: Unit/Flat/Apartment
- Unit Building Type: Mid-Rise 5 - 8 Floors
- Architectural Style: Contemporary
- Ownership: Condominium
- Historic: No
- Inclusions: Parking Included In ListPrice,Parking Included In SalePrice
- New Construction: No
- Story List: Main
- Year Built: 2007
- Remarks Public: New Price! Gorgeous, large 2BR/2BA overlooking quiet courtyard w/open floor plan in heart of Clarendon. Modern living: cooks kitchen w/ granite, SS appliances, breakfast bar, full master suite, hardwood floors, customized closets in BRs, w/d in unit in pet-friendly bldg. Garage parking! Don't miss roof deck, pool, gym. Steps to metro, all amenities of Clarendon, stroll to shopping/ restaurants
- Special Assessment Payment: Annually
- Special Features: None
- Property Sub Type: Condos
Interior Features
- Interior Amenities: Breakfast Area, Floor Plan - Open
- Window Features: Double Pane
- Fireplace: No
- Entry Location: Floors 2-5
- Levels Count: 1
- Basement: No
- Living Area Units: Square Feet
- Total Sq Ft: 1120
- Living Area Sq Ft: 1120
- Price Per Sq Ft: 566.52
- Above Grade Finished Sq Ft: 1120
- Above Grade Finished Area Units: Square Feet
- Street Number Modifier: 1020
Beds/Baths
- Bedrooms: 2
- Main Level Bedrooms: 2
- Total Bathrooms: 2
- Full Bathrooms: 2
- Main Level Bathrooms: 2.00
- Main Level Full Bathrooms: 2
Exterior Features
- Other Structures: Above Grade
- Construction Materials: Brick
- Pool Private: Yes
- Water Access: No
- Waterfront: No
- Water Oriented: No
- Pool: Yes - Community, Yes - Personal, Yes - Community
- Tidal Water: No
- Water View: No
Garage/Parking
- Garage Spaces: 1.00
- Garage: Yes
- Parking Features: Garage
- Parking Space Number Assigned: B4098
- Attached Garage Spaces: 1
- Total Garage And Parking Spaces: 1
- Type Of Parking: Attached Garage
Utilities
- Central Air Conditioning: Yes
- Cooling Fuel: Electric
- Cooling Type: Central A/C
- Cooling: Yes
- Heating Fuel: Electric
- Heating Type: Forced Air
- Heating: Yes
- Hot Water: Electric
- Sewer/Septic System: Public Sewer
- Water Source: Public
Condo/Co-op/Association
- Condo Co-Op Association: Yes
- Condo Co-Op Fee: 542.79
- Condo Co-Op Fee Frequency: Monthly
- HOA Condo Co-Op Amenities: Pool - Outdoor, Concierge, Elevator, Fitness Center, Party Room, Billiard Room, Exercise Room
- HOA Condo Co-Op Fee Includes: Common Area Maintenance, Ext Bldg Maint, Lawn Maintenance, Management, Insurance, Parking Fee, Reserve Funds, Pool(s), Snow Removal, Sewer, Trash, Water
- HOA Condo Co-Op Rules: Pets - Allowed
- HOA: No
- Senior Community: No
Schools
- School District: ARLINGTON COUNTY PUBLIC SCHOOLS
- Elementary School: FRANCIS SCOTT KEY
- Middle School: JEFFERSON
- High School: WASHINGTON-LIBERTY
- School District Key: 121141631475
- Elementary School: FRANCIS SCOTT KEY
- High School: WASHINGTON-LIBERTY
- Middle Or Junior School: JEFFERSON
Lot Info
- Improvement Assessed Value: 570300.00
- Land Assessed Value: 39200.00
- Property Attached Yn: Yes
- Property Condition: Very Good
- Year Assessed: 2016
- Zoning: C-R
Rental Info
- Vacation Rental: No
Tax Info
- Assessor Parcel Number: 10694926
- Tax Annual Amount: 6040.12
- Assessor Parcel Number: 19-006-080
- Tax Total Finished Sq Ft: 1120
- County Tax Payment Frequency: Annually
- Tax Year: 2016
- Close Date: 07/25/2017
MLS Schools
- School District Name: ARLINGTON COUNTY PUBLIC SCHOOLS
Ownership History
Purchase Details
Home Financials for this Owner
Home Financials are based on the most recent Mortgage that was taken out on this home.Purchase Details
Home Financials for this Owner
Home Financials are based on the most recent Mortgage that was taken out on this home.Similar Homes in Arlington, VA
Home Values in the Area
Average Home Value in this Area
Purchase History
| Date | Type | Sale Price | Title Company |
|---|---|---|---|
| Warranty Deed | $622 | Highland Title | |
| Special Warranty Deed | $495,000 | -- |
Mortgage History
| Date | Status | Loan Amount | Loan Type |
|---|---|---|---|
| Open | $609,500 | New Conventional | |
| Previous Owner | $280,000 | New Conventional | |
| Previous Owner | $300,000 | New Conventional |
Property History
| Date | Event | Price | Change | Sq Ft Price |
|---|---|---|---|---|
| 08/13/2024 08/13/24 | Rented | $3,600 | 0.0% | -- |
| 07/18/2024 07/18/24 | For Rent | $3,600 | +18.0% | -- |
| 07/15/2019 07/15/19 | Rented | $3,050 | +1.7% | -- |
| 07/02/2019 07/02/19 | Under Contract | -- | -- | -- |
| 06/28/2019 06/28/19 | Off Market | $3,000 | -- | -- |
| 06/26/2019 06/26/19 | For Rent | $3,000 | +7.3% | -- |
| 12/23/2017 12/23/17 | Rented | $2,795 | 0.0% | -- |
| 12/10/2017 12/10/17 | Under Contract | -- | -- | -- |
| 11/29/2017 11/29/17 | For Rent | $2,795 | 0.0% | -- |
| 07/25/2017 07/25/17 | Sold | $622,500 | -1.9% | $556 / Sq Ft |
| 06/26/2017 06/26/17 | Pending | -- | -- | -- |
| 06/08/2017 06/08/17 | Price Changed | $634,500 | -2.3% | $567 / Sq Ft |
| 05/04/2017 05/04/17 | For Sale | $649,500 | 0.0% | $580 / Sq Ft |
| 03/12/2014 03/12/14 | Rented | $2,900 | -3.3% | -- |
| 03/10/2014 03/10/14 | Under Contract | -- | -- | -- |
| 01/20/2014 01/20/14 | For Rent | $3,000 | -- | -- |
Tax History Compared to Growth
Tax History
| Year | Tax Paid | Tax Assessment Tax Assessment Total Assessment is a certain percentage of the fair market value that is determined by local assessors to be the total taxable value of land and additions on the property. | Land | Improvement |
|---|---|---|---|---|
| 2025 | $6,867 | $664,800 | $97,400 | $567,400 |
| 2024 | $6,867 | $664,800 | $97,400 | $567,400 |
| 2023 | $6,847 | $664,800 | $97,400 | $567,400 |
| 2022 | $6,847 | $664,800 | $97,400 | $567,400 |
| 2021 | $6,847 | $664,800 | $97,400 | $567,400 |
| 2020 | $6,711 | $654,100 | $39,200 | $614,900 |
| 2019 | $6,535 | $636,900 | $39,200 | $597,700 |
| 2018 | $6,132 | $609,500 | $39,200 | $570,300 |
| 2017 | $6,132 | $609,500 | $39,200 | $570,300 |
| 2016 | $6,040 | $609,500 | $39,200 | $570,300 |
| 2015 | $6,071 | $609,500 | $39,200 | $570,300 |
| 2014 | $5,487 | $550,900 | $39,200 | $511,700 |
Agents Affiliated with this Home
-

Seller's Agent in 2024
Sandra Leiva
TTR Sotheby's International Realty
(703) 338-5098
1 in this area
20 Total Sales
-

Buyer's Agent in 2024
Christine Morgan
TTR Sotheby's International Realty
(202) 549-3001
24 Total Sales
-
K
Seller's Agent in 2019
Keith Elliott
Legum & Norman Realty, Inc.
(703) 970-8882
6 Total Sales
-

Buyer's Agent in 2019
Sean Blais
Samson Properties
(240) 425-2085
40 Total Sales
-

Seller's Agent in 2017
Loic Pritchett
TTR Sotheby's International Realty
(202) 550-9666
152 Total Sales
-

Seller's Agent in 2014
Laura Schwartz
Real Broker, LLC
(703) 283-6120
5 in this area
192 Total Sales
About The Phoenix at Clarendon Metro
Map
Source: Bright MLS
MLS Number: 1001621129
APN: 19-006-080
- 1020 N Highland St Unit 1109
- 1020 N Highland St Unit 311
- 1021 N Garfield St Unit 702
- 1021 N Garfield St Unit B39
- 1021 N Garfield St Unit 830
- 1021 N Garfield St Unit 740
- 1021 N Garfield St Unit 118
- 1021 N Garfield St Unit 527
- 1021 N Garfield St Unit 109
- 907 N Highland St
- 911 N Irving St
- 1205 N Garfield St Unit 711
- 1004 N Daniel St
- 1036 N Daniel St
- 933 N Daniel St
- 3129 7th St N
- 1404 N Hudson St
- 1416 N Hancock St
- 1212 N Cleveland St
- 3409 Wilson Blvd Unit 513
