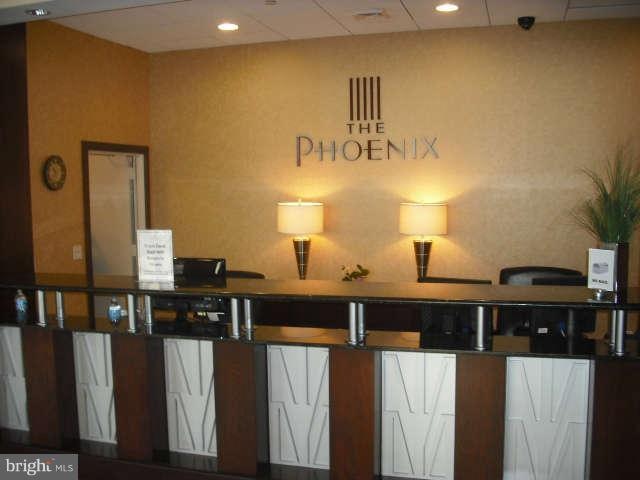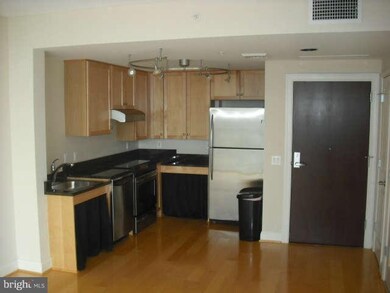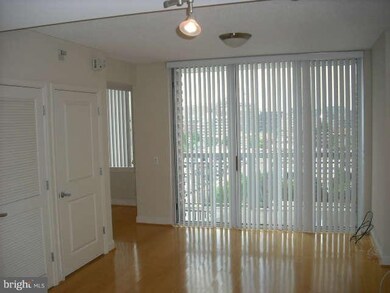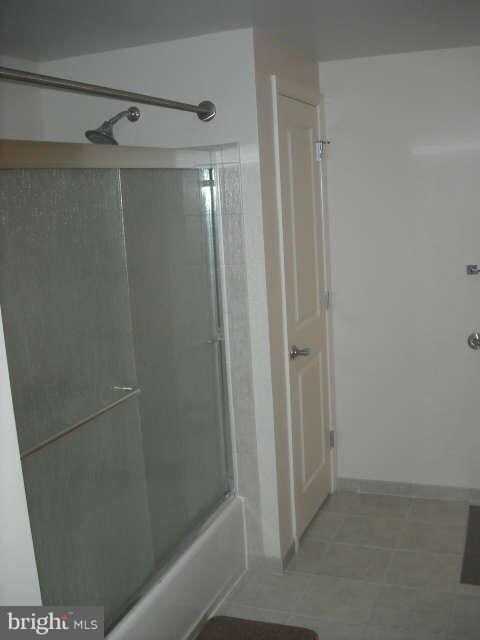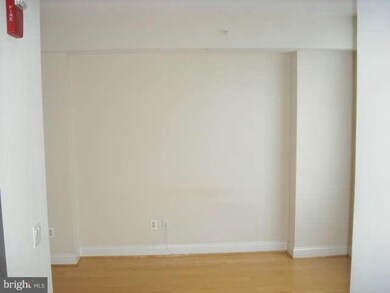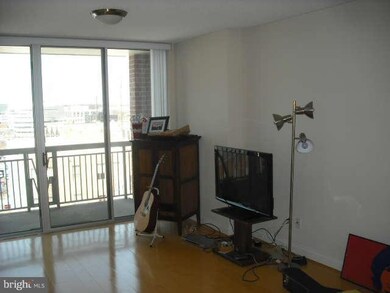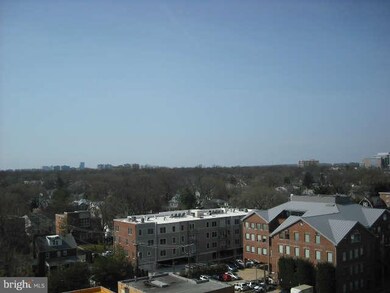
The Phoenix at Clarendon Metro 1020 N Highland St Unit 923 Arlington, VA 22201
Clarendon/Courthouse NeighborhoodHighlights
- Fitness Center
- 3-minute walk to Clarendon
- Clubhouse
- Thomas Jefferson Middle School Rated A-
- Open Floorplan
- 3-minute walk to Clarendon Central Park
About This Home
As of October 2020Chic 9th floor Studio! with nice unobstructed views, Live in Sophistication one block from Clarendon Metro.Enjoy fitness center, Library, Club Room, Conference Room, Theater, Courtyard & Roof top pool. Underground Garage parking.
Property Details
Home Type
- Condominium
Est. Annual Taxes
- $3,939
Year Built
- Built in 2007
HOA Fees
- $275 Monthly HOA Fees
Parking
- 1 Subterranean Space
Home Design
- Rambler Architecture
- Brick Exterior Construction
Interior Spaces
- 1 Full Bathroom
- 596 Sq Ft Home
- Property has 1 Level
- Open Floorplan
- Double Pane Windows
- Window Treatments
- Window Screens
- Efficiency Studio
- Wood Flooring
- Stacked Washer and Dryer
Kitchen
- Kitchen in Efficiency Studio
- Electric Oven or Range
- Range Hood
- Microwave
- Ice Maker
- Dishwasher
- Upgraded Countertops
- Disposal
Accessible Home Design
- Accessible Elevator Installed
- Grab Bars
- Accessible Kitchen
- Wheelchair Height Shelves
- Hearing Modifications
- Modifications for wheelchair accessibility
- Doors are 32 inches wide or more
Utilities
- Central Air
- Heat Pump System
- Vented Exhaust Fan
- Electric Water Heater
- High Speed Internet
- Cable TV Available
Additional Features
- Property is in very good condition
Listing and Financial Details
- Assessor Parcel Number 19-006-161
Community Details
Overview
- Moving Fees Required
- Association fees include common area maintenance, pool(s), recreation facility, trash
- High-Rise Condominium
- Phoenix Community
- The Phoenix Condominiums Subdivision
Amenities
- Billiard Room
- Meeting Room
- Party Room
- Recreation Room
Recreation
Ownership History
Purchase Details
Home Financials for this Owner
Home Financials are based on the most recent Mortgage that was taken out on this home.Purchase Details
Home Financials for this Owner
Home Financials are based on the most recent Mortgage that was taken out on this home.Purchase Details
Home Financials for this Owner
Home Financials are based on the most recent Mortgage that was taken out on this home.Similar Homes in Arlington, VA
Home Values in the Area
Average Home Value in this Area
Purchase History
| Date | Type | Sale Price | Title Company |
|---|---|---|---|
| Deed | $422,000 | Stewart Title | |
| Warranty Deed | $340,000 | -- | |
| Special Warranty Deed | $280,000 | -- |
Mortgage History
| Date | Status | Loan Amount | Loan Type |
|---|---|---|---|
| Open | $295,400 | New Conventional | |
| Previous Owner | $299,000 | New Conventional | |
| Previous Owner | $295,000 | New Conventional | |
| Previous Owner | $301,500 | New Conventional | |
| Previous Owner | $200,000 | New Conventional |
Property History
| Date | Event | Price | Change | Sq Ft Price |
|---|---|---|---|---|
| 10/09/2020 10/09/20 | Sold | $422,000 | -0.7% | $708 / Sq Ft |
| 09/08/2020 09/08/20 | Pending | -- | -- | -- |
| 09/03/2020 09/03/20 | For Sale | $425,000 | +25.0% | $713 / Sq Ft |
| 08/28/2013 08/28/13 | Sold | $340,000 | -2.8% | $570 / Sq Ft |
| 07/23/2013 07/23/13 | Pending | -- | -- | -- |
| 07/05/2013 07/05/13 | Price Changed | $349,900 | -4.1% | $587 / Sq Ft |
| 06/13/2013 06/13/13 | Price Changed | $364,900 | -1.4% | $612 / Sq Ft |
| 05/31/2013 05/31/13 | For Sale | $369,900 | 0.0% | $621 / Sq Ft |
| 05/30/2012 05/30/12 | Rented | $1,800 | 0.0% | -- |
| 05/26/2012 05/26/12 | Under Contract | -- | -- | -- |
| 05/09/2012 05/09/12 | For Rent | $1,800 | -- | -- |
Tax History Compared to Growth
Tax History
| Year | Tax Paid | Tax Assessment Tax Assessment Total Assessment is a certain percentage of the fair market value that is determined by local assessors to be the total taxable value of land and additions on the property. | Land | Improvement |
|---|---|---|---|---|
| 2025 | $3,939 | $381,300 | $51,900 | $329,400 |
| 2024 | $3,939 | $381,300 | $51,900 | $329,400 |
| 2023 | $3,524 | $342,100 | $51,900 | $290,200 |
| 2022 | $3,524 | $342,100 | $51,900 | $290,200 |
| 2021 | $3,524 | $342,100 | $51,900 | $290,200 |
| 2020 | $3,458 | $337,000 | $20,900 | $316,100 |
| 2019 | $3,429 | $334,200 | $20,900 | $313,300 |
| 2018 | $3,226 | $320,700 | $20,900 | $299,800 |
| 2017 | $3,282 | $326,200 | $20,900 | $305,300 |
| 2016 | $3,233 | $326,200 | $20,900 | $305,300 |
| 2015 | $3,249 | $326,200 | $20,900 | $305,300 |
| 2014 | $2,999 | $301,100 | $20,900 | $280,200 |
Agents Affiliated with this Home
-

Seller's Agent in 2020
Keri Shull
EXP Realty, LLC
(703) 947-0991
61 in this area
2,624 Total Sales
-

Buyer's Agent in 2020
Amanda Davidson
Real Broker, LLC
(703) 431-3755
1 in this area
45 Total Sales
-

Seller's Agent in 2013
Sanjiv Vashist
Capital Gateway Realty, Inc.
(703) 298-0428
-

Buyer's Agent in 2013
Phil Leverrier
TTR Sotheby's International Realty
(301) 661-3520
38 Total Sales
-

Buyer's Agent in 2012
Sammy Dweck
TTR Sotheby's International Realty
(202) 716-0400
101 Total Sales
About The Phoenix at Clarendon Metro
Map
Source: Bright MLS
MLS Number: 1001580933
APN: 19-006-161
- 1020 N Highland St Unit 1109
- 1020 N Highland St Unit 311
- 1021 N Garfield St Unit 702
- 1021 N Garfield St Unit B39
- 1021 N Garfield St Unit 830
- 1021 N Garfield St Unit 740
- 1021 N Garfield St Unit 118
- 1021 N Garfield St Unit 527
- 1021 N Garfield St Unit 109
- 907 N Highland St
- 913 N Irving St
- 911 N Irving St
- 1205 N Garfield St Unit 711
- 1004 N Daniel St
- 1036 N Daniel St
- 933 N Daniel St
- 3129 7th St N
- 1304 N Danville St
- 1404 N Hudson St
- 1416 N Hancock St
