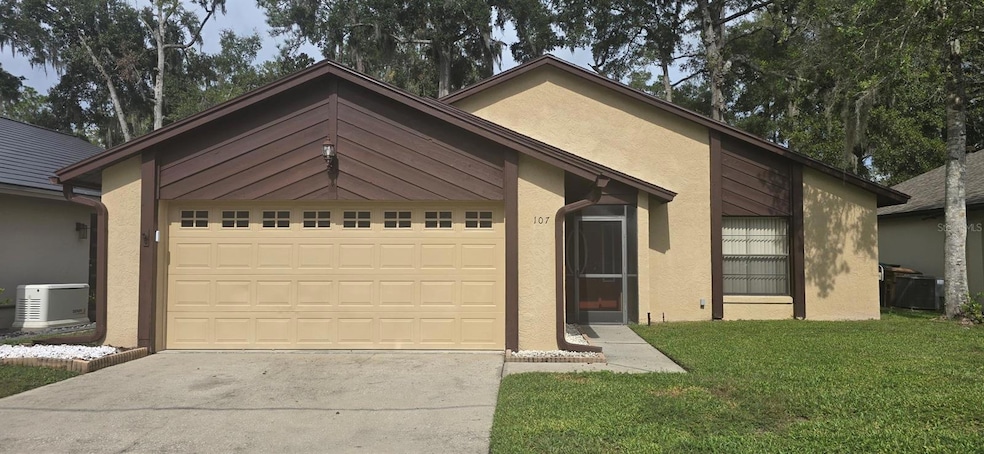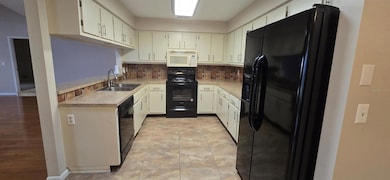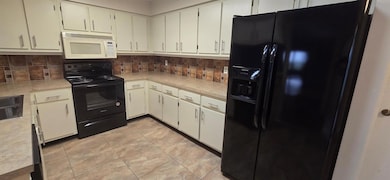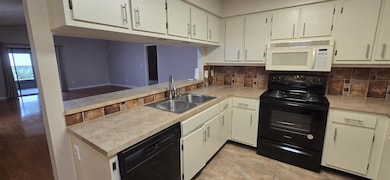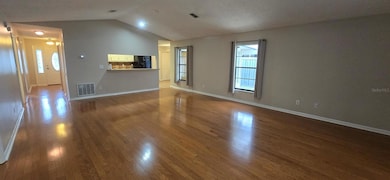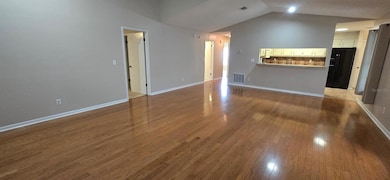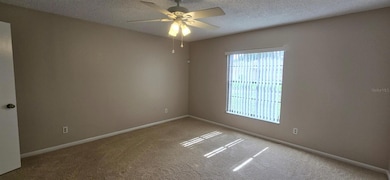1020 NE 30th Ave Unit 107 Ocala, FL 34470
Northeast Ocala NeighborhoodHighlights
- Open Floorplan
- Wood Flooring
- Skylights
- Vanguard High School Rated A-
- No HOA
- 2 Car Attached Garage
About This Home
Spacious 2 bed, 2 bath home in Darby Downs. Kitchen with sit-in dining area and pass through window to large living area. Home provides 2 separate enclosed patio areas. Primary bedroom has large walk-in closet with plenty of storage space. Lawn care included. Minutes from downtown Ocala, Silver Springs state park, and the Appleton Museum.
Listing Agent
REMAX/PREMIER REALTY Brokerage Phone: 352-732-3222 License #3056627 Listed on: 10/28/2025

Home Details
Home Type
- Single Family
Est. Annual Taxes
- $3,958
Year Built
- Built in 1990
Lot Details
- 4,792 Sq Ft Lot
- Lot Dimensions are 52x94
Parking
- 2 Car Attached Garage
Interior Spaces
- 1,554 Sq Ft Home
- 1-Story Property
- Open Floorplan
- Ceiling Fan
- Skylights
- Window Treatments
- Living Room
- Laundry in unit
Kitchen
- Range
- Microwave
- Dishwasher
- Disposal
Flooring
- Wood
- Carpet
- Ceramic Tile
Bedrooms and Bathrooms
- 2 Bedrooms
- 2 Full Bathrooms
Schools
- Wyomina Park Elementary School
- Fort King Middle School
- Vanguard High School
Utilities
- Central Heating and Cooling System
Listing and Financial Details
- Residential Lease
- Security Deposit $1,700
- Property Available on 10/28/25
- Tenant pays for re-key fee
- The owner pays for grounds care
- $75 Application Fee
- Assessor Parcel Number 26785-018-00
Community Details
Overview
- No Home Owners Association
- Darby Downs Subdivision
Pet Policy
- Pets up to 50 lbs
- Pet Size Limit
- 1 Pet Allowed
- $200 Pet Fee
- Dogs Allowed
Map
Source: Stellar MLS
MLS Number: OM712461
APN: 26785-018-00
- 1064 NE 31st Terrace
- 2701 NE 10th St Unit 403
- 2701 NE 10th St Unit 708
- 2701 NE 10th St Unit 202
- 2701 NE 10th St Unit 101
- 934 NE 28th Ave
- 2928 NE 7th Place
- 2826 NE 7th St
- 1722 E Silver Springs Blvd
- 2843 NE 3rd St Unit 109
- 2837 NE 3rd St Unit 103
- 2917 NE 3rd St
- 2529 NE 6th St
- 3323 NE 14th St Unit A12
- 3323 NE 14th St Unit A17
- 3323 NE 14th St Unit D12
- 3323 NE 14th St Unit A13
- 3323 NE 14th St Unit B25
- 3323 NE 14th St Unit A11
- 3323 NE 14th St Unit D11
- 1020 NE 30th Ave Unit 101
- 1020 NE 30th Ave
- 2701 NE 10th St Unit 403
- 2701 NE 7th St
- 415 NE 27th Ave Unit C
- 3323 NE 14th St Unit A13
- 3323 NE 14th St Unit D15
- 3323 NE 14th St Unit A24
- 3323 NE 14th St Unit D13
- 3323 NE 14th St Unit D16
- 3323 NE 14th St Unit A11
- 231 NE 28th Ave Unit 208
- 3630 NE 8th Place Unit 104
- 1725 NE 36th Ave
- 3720 NE 3rd St
- 1031 NE 39th Ct
- 717 NE 39th Ct
- 1529 NE 39th Ave
- 3725 E Fort King St
- 629 NE 18th Ave
