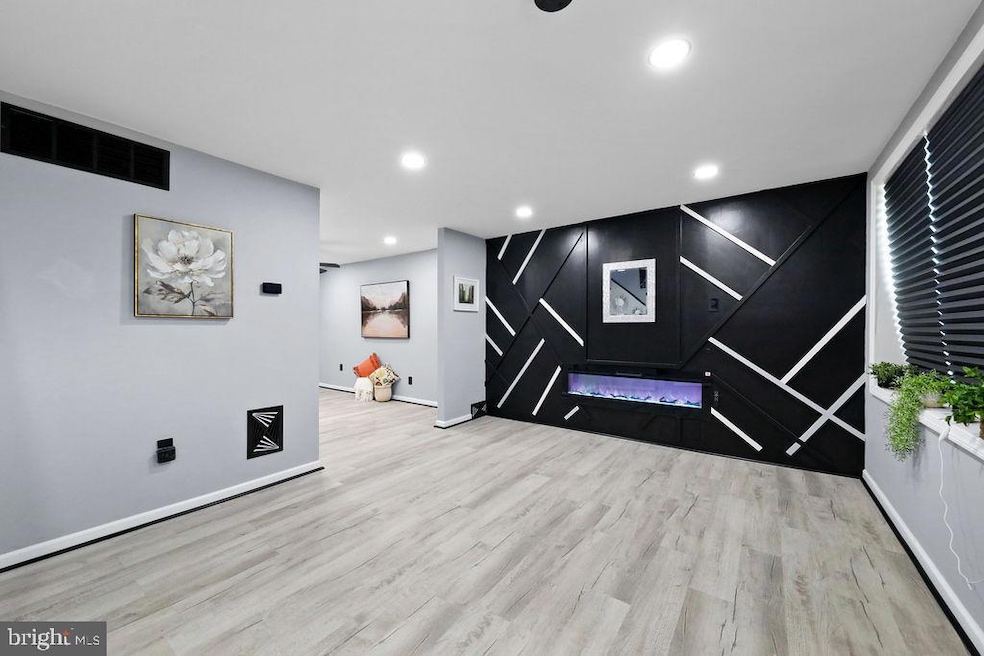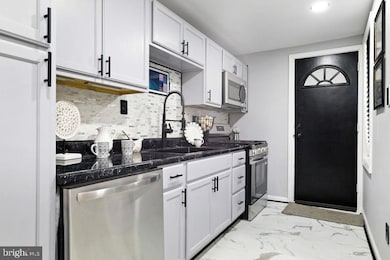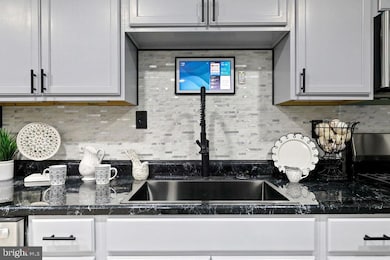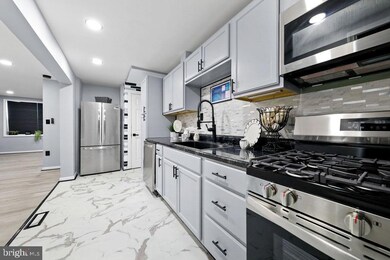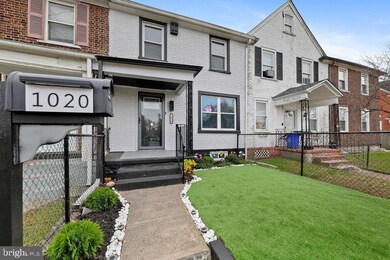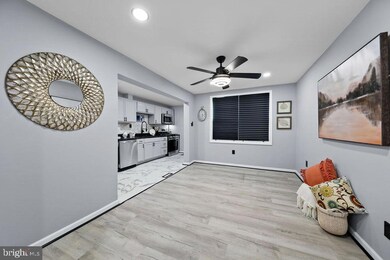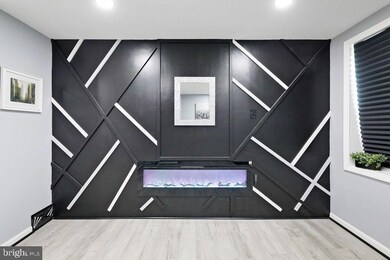1020 Niagara Rd Camden, NJ 08104
Fairview NeighborhoodEstimated payment $1,362/month
Highlights
- Open Floorplan
- No HOA
- Galley Kitchen
- Colonial Architecture
- Porch
- 4-minute walk to Yorkship Square
About This Home
THIS HOME IS OVER THE TOP!!! CONTRACTOR WENT BEYOND THE CALL OF DUTY and Takes Great Pride in His Work! Take Advantage of up to $17,000 Grant Money from the New Jersey Home Seeker Program! In Addition to the Beautiful Over the Top Updated Home Loaded with all the Latest SMART HOME Technology. UPDATED, SPACIOUS, OPEN CONCEPT Townhome with 3 Bedrooms, 1.5 Baths, NEW Stainless Steel Appliances, UPDATED Kitchen & Bathrooms, NEW Luxury Vinyl Flooring, FRESH Paint, FULL FINISHED BASEMENT, COVERED FRONT PORCH, and FULLY FENCED YARD in Historic Fairview Village! With a One Year Home Warranty INCLUDED you Won't Want to Miss This Beautiful Home! From The Moment you Arrive you'll Notice the Freshly Painted Exterior, Beautiful Landscaping with Low Maintenance Turf, Solar Lights, Adorable Covered Front Porch and Fully Fenced Front and Back Yard! Step Inside Using your Upgraded YALE Touch Pad Entry Lock and find the Start of an INCREDIBLE Open Floor Plan with Touch Pad Light Switches and Other Modern Smart Home Details!! Your Livingroom Displays Freshly Painted Walls, Luxury Vinyl Floors, 2 Bright Windows, Recessed Lights and a Show Stopping FIREPLACE Feature Wall! The Dining Room has More Luxury Flooring, 2 More Bright Windows, and Customizable Ceiling Fan. You can Entertain all your Family and Friends in this Open Inviting Space!! Open to the Kitchen Showcasing Ample Grey Cabinets with Undermount Lighting, Pretty Counter Tops, Inlaid Stainless Steel Backsplash, NEW Stainless Steel Appliances, Marble Look Flooring, Brick Accent Wall and a BUILT IN Smart Kitchen HUB! Need to Make a Quick Grocery List? Want to Look Up a New Recipe? All of that is Right at your Finger Tips! Step Out Back Door onto your Lovely Covered Patio with Remote String Lights, Electrical Access and Cute Patio Table Perfect for a Relaxing Outdoor Dinner! As you Head Upstairs Notice the Unique Stair Lights and Another Stylish Brick Accent Wall! The Primary Bedroom Showcases a Nice Ceiling Fan, Large Closet, Soft Carpet, Bright Window, TOUCH LOCK DOOR HANDLE to Keep the Kiddos Out and a BUILT IN Smart Calendar so you can Wake Up and Easily Start your Day. This Home has Amazing Design and Function! Two Nice Size Secondary bedrooms with Bright Windows and Soft Carpet. There is a HUGE Linen Closet in the Hall and an UPDATED Full Bath Displaying Sleek Black Tub Shower Combo with 2 Rain Shower Heads and Modern Glass Doors, Marble Look Flooring, Black Pedestal Sink with Automatic Soap and Toothpaste Dispensers, Bright Window and HIDDEN TV MIRROR! Want to Take a Relaxing Bubble Bath AND Watch your Favorite Show. To Complete this Home is a Fully Finished DRY Basement with French Drain System Featuring Motion Sensor Stair Lights, Fresh Paint, Recessed Lights, a Convenient Half Bath and a Home Office/Playroom with Sliding Barn Door for Privacy and Soft Grey Carpet and Paint! So Convenient to Area Roads and Bridges. Close to Philadelphia and Only 2 Miles to Collingswood. Walk to Churches, Schools, Bus Stops and "The Square" for all your Shopping Needs! All this and a One Year Home Warranty! This Home Absolutely WILL NOT LAST!! SCHEDULE YOUR SHOWING TODAY!!
Listing Agent
(609) 816-1199 mkay19605@hotmail.com Keller Williams Realty - Cherry Hill Listed on: 11/19/2025

Townhouse Details
Home Type
- Townhome
Est. Annual Taxes
- $2,440
Year Built
- Built in 1915
Lot Details
- 1,276 Sq Ft Lot
- Lot Dimensions are 18.00 x 0.00
- Property is Fully Fenced
- Landscaped
- Property is in good condition
Parking
- On-Street Parking
Home Design
- Colonial Architecture
- Brick Exterior Construction
- Block Foundation
- Pitched Roof
- Shingle Roof
Interior Spaces
- 1,096 Sq Ft Home
- Property has 2 Levels
- Open Floorplan
- Ceiling Fan
- Recessed Lighting
- Vinyl Clad Windows
- Living Room
- Dining Room
Kitchen
- Galley Kitchen
- Gas Oven or Range
- Built-In Microwave
- Dishwasher
Flooring
- Carpet
- Luxury Vinyl Plank Tile
Bedrooms and Bathrooms
- 3 Main Level Bedrooms
- Bathtub with Shower
Finished Basement
- Walk-Out Basement
- Interior and Exterior Basement Entry
- Drainage System
- Sump Pump
- Laundry in Basement
Outdoor Features
- Patio
- Porch
Utilities
- Central Heating
- Natural Gas Water Heater
Community Details
- No Home Owners Association
- Fairview Subdivision
Listing and Financial Details
- Tax Lot 00013
- Assessor Parcel Number 08-00663-00013
Map
Home Values in the Area
Average Home Value in this Area
Tax History
| Year | Tax Paid | Tax Assessment Tax Assessment Total Assessment is a certain percentage of the fair market value that is determined by local assessors to be the total taxable value of land and additions on the property. | Land | Improvement |
|---|---|---|---|---|
| 2025 | $2,345 | $66,200 | $14,100 | $52,100 |
| 2024 | $2,267 | $66,200 | $14,100 | $52,100 |
| 2023 | $2,267 | $66,200 | $14,100 | $52,100 |
| 2022 | $2,225 | $66,200 | $14,100 | $52,100 |
| 2021 | $2,217 | $66,200 | $14,100 | $52,100 |
| 2020 | $2,105 | $66,200 | $14,100 | $52,100 |
| 2019 | $2,016 | $66,200 | $14,100 | $52,100 |
| 2018 | $2,005 | $66,200 | $14,100 | $52,100 |
| 2017 | $1,956 | $66,200 | $14,100 | $52,100 |
| 2016 | $1,894 | $66,200 | $14,100 | $52,100 |
| 2015 | $1,823 | $66,200 | $14,100 | $52,100 |
| 2014 | $1,779 | $66,200 | $14,100 | $52,100 |
Property History
| Date | Event | Price | List to Sale | Price per Sq Ft | Prior Sale |
|---|---|---|---|---|---|
| 11/19/2025 11/19/25 | For Sale | $219,900 | +83.3% | $201 / Sq Ft | |
| 09/06/2024 09/06/24 | Sold | $120,000 | -20.0% | $109 / Sq Ft | View Prior Sale |
| 02/27/2024 02/27/24 | For Sale | $150,000 | +466.0% | $137 / Sq Ft | |
| 03/22/2019 03/22/19 | Sold | $26,500 | -11.4% | -- | View Prior Sale |
| 03/03/2019 03/03/19 | Pending | -- | -- | -- | |
| 02/05/2019 02/05/19 | For Sale | $29,900 | -- | -- |
Purchase History
| Date | Type | Sale Price | Title Company |
|---|---|---|---|
| Deed | $130,000 | Fidelity National Title | |
| Deed | $130,000 | Fidelity National Title | |
| Special Warranty Deed | $26,500 | Fidelity Natl Agcy Solution | |
| Deed | $120,000 | -- |
Mortgage History
| Date | Status | Loan Amount | Loan Type |
|---|---|---|---|
| Previous Owner | $116,958 | FHA |
Source: Bright MLS
MLS Number: NJCD2105506
APN: 08-00663-0000-00013
- 1029 Ironside Rd
- 1065 Ironside Rd
- 3044 Fenwick Rd
- 1072 S Merrimac Rd
- 1090 S Merrimac Rd
- 2870 Kansas Rd
- 2909 Yorkship Rd
- 2852 Idaho Rd
- 1261 S Merrimac Rd
- 2828 Yorkship Rd Unit 1
- 3079 Alabama Rd
- 1300 S Merrimac Rd
- 1333 Argus Rd
- 1316 S Merrimac Rd
- 2682 N Congress Rd
- 2931 N Constitution Rd
- 1433 N Chesapeake Rd
- 607 N Johnson Blvd
- 3044 N Merrimac Rd
- 2930 N Merrimac Rd
- 1144 Collings Rd
- 2985 Yorkship Square Unit 2B
- 1181 S Octagon Rd
- 1263 S Merrimac Rd
- 1402 Collings Rd Unit DOWNSTAIRS
- 1402 UPSTAIRS Collings Rd
- 3243 Floyd Walk
- 1131 Lakeshore Dr
- 100 N Broadway Unit 2
- 1301 Newton Ave Unit B
- 1301 Newton Ave Unit A
- 529 Monmouth St
- 4 1/2 N Broadway
- 138 N King St
- 3200 Calvert Ave Unit C / D
- 3200 Calvert Ave Unit A
- 522 Monmouth St Unit 2
- 230 Bergen St
- 1112 Collings Ave Unit A
- 1112 Collings Ave Unit B
