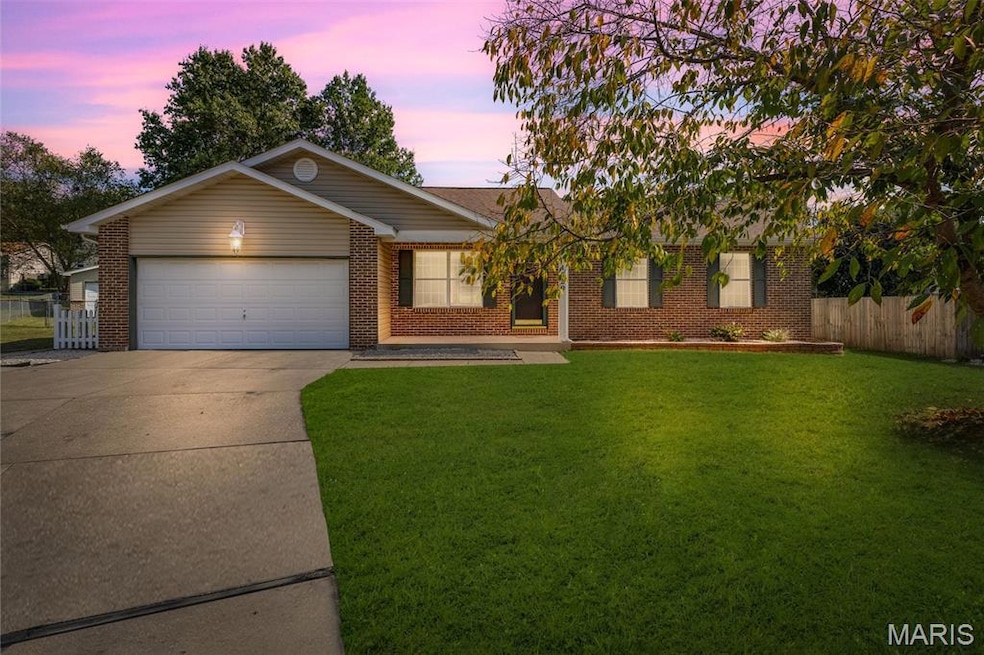UNDER CONTRACT
$20K PRICE DROP
1020 Parc Central Dr Festus, MO 63028
Festus/Crystal City NeighborhoodEstimated payment $1,533/month
Total Views
2,255
3
Beds
3
Baths
1,296
Sq Ft
$204
Price per Sq Ft
Highlights
- Open Floorplan
- Vaulted Ceiling
- Wood Flooring
- Festus Elementary School Rated A
- Ranch Style House
- Whirlpool Bathtub
About This Home
This home is located at 1020 Parc Central Dr, Festus, MO 63028 and is currently priced at $265,000, approximately $204 per square foot. This property was built in 1997. 1020 Parc Central Dr is a home located in Jefferson County with nearby schools including Festus Elementary School, Festus Intermediate School, and Festus Middle School.
Listing Agent
Coldwell Banker Realty - Gundaker License #2002008410 Listed on: 10/08/2025

Home Details
Home Type
- Single Family
Est. Annual Taxes
- $1,710
Year Built
- Built in 1997
Lot Details
- 0.28 Acre Lot
- Chain Link Fence
- Level Lot
- Open Lot
- Private Yard
- Back and Front Yard
Parking
- 2 Car Attached Garage
- Enclosed Parking
- Oversized Parking
- Garage Door Opener
- Driveway
- On-Street Parking
Home Design
- Ranch Style House
- Brick Exterior Construction
- Architectural Shingle Roof
- Vinyl Siding
- Concrete Perimeter Foundation
Interior Spaces
- 1,296 Sq Ft Home
- Open Floorplan
- Vaulted Ceiling
- Ceiling Fan
- Tilt-In Windows
- Window Screens
- Sliding Doors
- Panel Doors
- Great Room
- Breakfast Room
- Storage
- Storm Windows
Kitchen
- Built-In Electric Range
- Microwave
- Dishwasher
- Disposal
Flooring
- Wood
- Carpet
- Ceramic Tile
- Luxury Vinyl Plank Tile
Bedrooms and Bathrooms
- 3 Bedrooms
- Whirlpool Bathtub
Laundry
- Laundry in multiple locations
- Laundry in Garage
Basement
- Finished Basement Bathroom
- Laundry in Basement
- Basement Storage
Outdoor Features
- Shed
- Front Porch
Schools
- Festus Elem. Elementary School
- Festus Middle School
- Festus Sr. High School
Utilities
- Central Air
- Heating System Uses Natural Gas
- Natural Gas Connected
- High Speed Internet
- Cable TV Available
Community Details
- No Home Owners Association
Listing and Financial Details
- Assessor Parcel Number 19-3.0-06.0-2-002-012.51
Map
Create a Home Valuation Report for This Property
The Home Valuation Report is an in-depth analysis detailing your home's value as well as a comparison with similar homes in the area
Home Values in the Area
Average Home Value in this Area
Tax History
| Year | Tax Paid | Tax Assessment Tax Assessment Total Assessment is a certain percentage of the fair market value that is determined by local assessors to be the total taxable value of land and additions on the property. | Land | Improvement |
|---|---|---|---|---|
| 2025 | $1,710 | $32,800 | $5,200 | $27,600 |
| 2024 | $1,710 | $30,200 | $5,200 | $25,000 |
| 2023 | $1,710 | $30,200 | $5,200 | $25,000 |
| 2022 | $1,566 | $27,800 | $5,200 | $22,600 |
| 2021 | $1,567 | $27,800 | $5,200 | $22,600 |
| 2020 | $1,491 | $24,800 | $4,600 | $20,200 |
| 2019 | $1,490 | $24,800 | $4,600 | $20,200 |
| 2018 | $1,344 | $24,800 | $4,600 | $20,200 |
| 2017 | $1,344 | $24,800 | $4,600 | $20,200 |
| 2016 | $1,258 | $23,100 | $4,400 | $18,700 |
| 2015 | $1,251 | $23,100 | $4,400 | $18,700 |
| 2013 | -- | $22,900 | $4,400 | $18,500 |
Source: Public Records
Property History
| Date | Event | Price | List to Sale | Price per Sq Ft |
|---|---|---|---|---|
| 10/21/2025 10/21/25 | Price Changed | $265,000 | -3.6% | $204 / Sq Ft |
| 10/10/2025 10/10/25 | Price Changed | $275,000 | -3.5% | $212 / Sq Ft |
| 10/08/2025 10/08/25 | For Sale | $285,000 | -- | $220 / Sq Ft |
Source: MARIS MLS
Purchase History
| Date | Type | Sale Price | Title Company |
|---|---|---|---|
| Warranty Deed | -- | -- |
Source: Public Records
Mortgage History
| Date | Status | Loan Amount | Loan Type |
|---|---|---|---|
| Open | $101,380 | FHA |
Source: Public Records
Source: MARIS MLS
MLS Number: MIS25065354
APN: 19-3.0-06.0-2-002-012.51
Nearby Homes
- 1115 Huber St
- 903 Huber St
- 1082 Daltons Way
- 1154 Daltons Way
- 1005 N Mill Dr
- 13 Lambert Hills
- 725 Woodrow Ave
- 812 Ridge Ave
- 829 N Mill St
- 907 N 6th St
- 1239 Hill Rd
- 814 N 5th St
- 1415 Alexander Dr
- 733 Warne St
- 403 Harry Truman Ct
- 404 Harry Truman Ct
- 401 Harry Truman Ct
- 1321 Melvin Dr
- 707 Jerome Dr
- 1325 Melvin Dr
- 325 Sunnyside St Unit 325 - R3
- 913 Summit St Unit 1
- 852 Vine St
- 626 N Friedberg Dr
- 141 Dublin Ln
- 1545 W Main St Unit 1545 - E
- 224 Mississippi Ave
- 2303 Pond Ct
- 728 American Legion Dr
- 1 Holding Ln Unit 1 Holding Ln
- 1811 Hanover Ln
- 7155 Wayles Dr
- 4041 Mabels Ln
- 1735 Old State Road M
- 474 Cedarview Ct Unit 474
- 114 Sandstone Ct
- 130 Sandstone Ct
- 228 Timber Ridge Dr Unit 228
- 123 Sandstone Ct Unit 123
- 200 Timber Ridge Dr Unit 200






