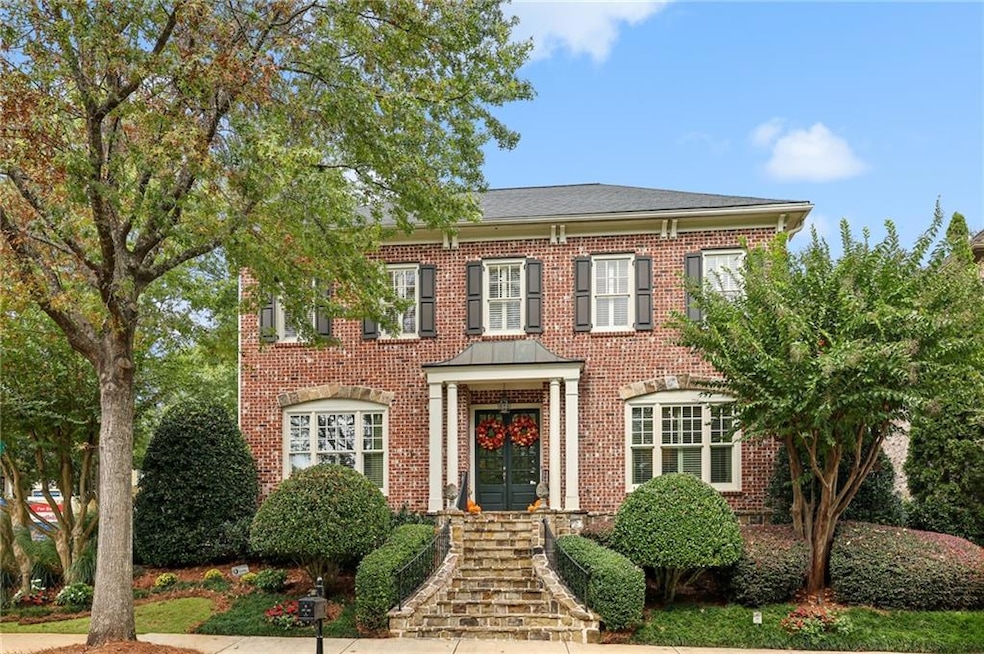Rare opportunity to own a park front home on the best street in Emory Parc Manor! Set on a sunny and quiet corner lot, this solid brick Monte Hewitt home overlooks the beautiful tree-lined central neighborhood park. The primary bedroom suite is on the main level, as is the laundry. That plus a level driveway with step-less entry from the kitchen level garage make this a perfect home for someone seeking one-level living or prefers the convenience of this generous floor plan. Meticulously maintained and updated, the home's finishes have been upgraded with tasteful and quality finishes including Circa and Visual Comfort lighting, custom cabinetry, Kravet and Schumacher wallpaper, and Kohler and Toto plumbing fixtures. Formal entry foyer, big dining room, high ceilings, solid oak floors. Bright open kitchen with breakfast bar, Perla Venata quartzite counters, Rohl kitchen faucet, undivided sink, new Miele dishwasher & LG refrigerator, and walk-in-pantry. Huge great room with gas fireplace, built-ins, and views to the courtyard. Big owner's bedroom with views of the park, a huge walk-in-closet and a beautiful owner's bath with solid marble floors, Cambria countertops, and kohler artiste plumbing fixtures. Great laundry and storage. Three big bedrooms and two baths upstairs plus a big bonus landing area currently used as a home office. Covered rear porch and courtyard/patio and small back yard makes maintenance simple and quick. All this in one of the most coveted neighborhoods in the Emory area and it's just steps from the Dekalb Tennis Center, Mason Mill Park, the PATH nature walk/cycle network. And it's a short trip to Emory, CDC, Carlos Museum, Toco Hills and the new children’s hospital.

