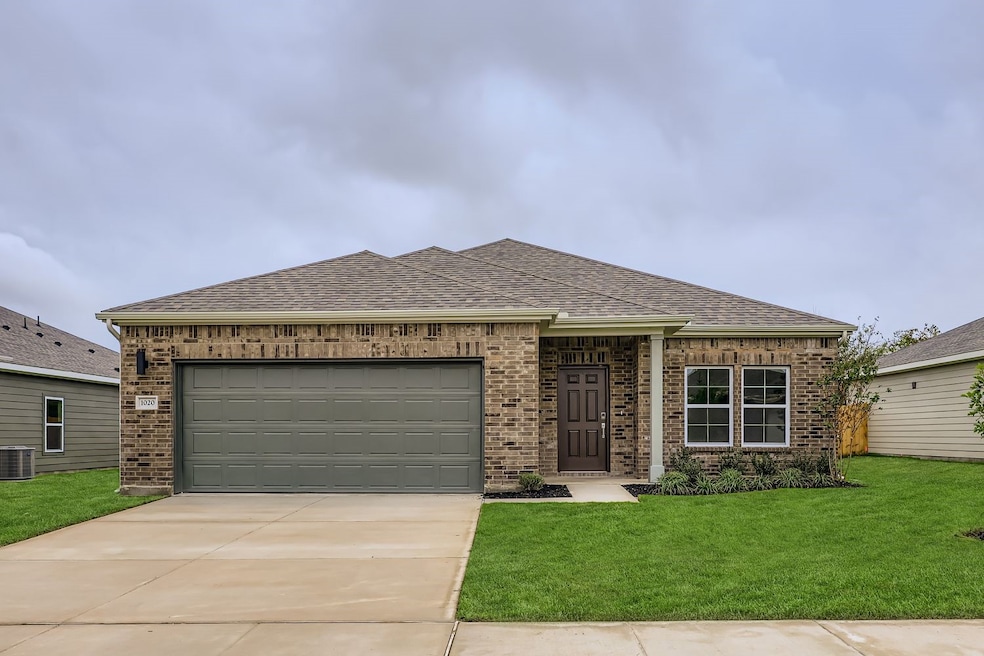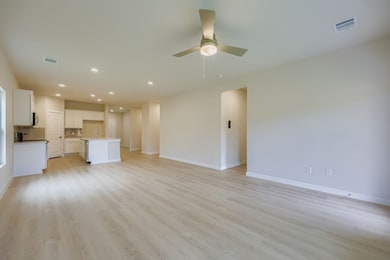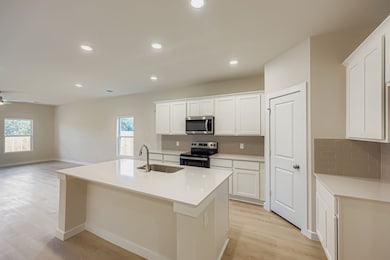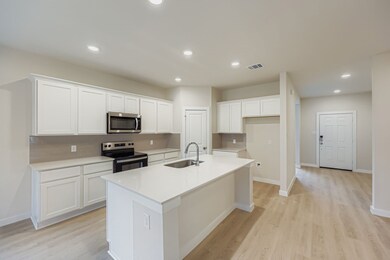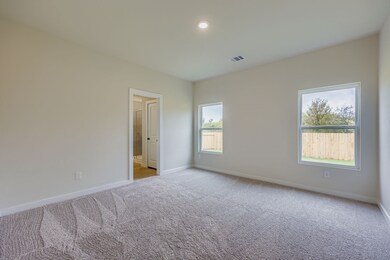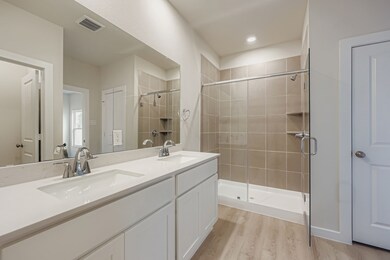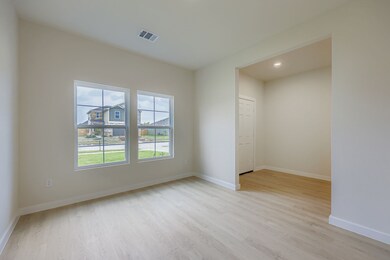1020 Park Oak Ln Fort Worth, TX 76036
Estimated payment $1,848/month
Highlights
- New Construction
- Green Roof
- Granite Countertops
- Open Floorplan
- Traditional Architecture
- Private Yard
About This Home
MOVE IN READY! Looking for a stylish single-story plan? You’ve found it with the Champlain! The entry of this charming home leads past a private study and into a welcoming open-concept plan. A kitchen with an island and a walk-in pantry flows seamlessly into a dining area and a great room, which provides access to the covered patio. The primary suite is secluded at the back of the home, showcasing a large walk-in closet and an attached bath. Located only 17 miles from downtown Fort Worth, you'll love this prime location near shopping, dining and more!
Listing Agent
Your Home Free LLC Brokerage Phone: (972) 317-5900 License #0505348 Listed on: 07/28/2025
Home Details
Home Type
- Single Family
Est. Annual Taxes
- $903
Year Built
- Built in 2025 | New Construction
Lot Details
- 7,405 Sq Ft Lot
- Wood Fence
- Landscaped
- Interior Lot
- Private Yard
- Back Yard
HOA Fees
- $60 Monthly HOA Fees
Parking
- 2 Car Attached Garage
- Front Facing Garage
- Single Garage Door
- Garage Door Opener
- Driveway
Home Design
- Traditional Architecture
- Brick Exterior Construction
- Slab Foundation
- Shingle Roof
- Composition Roof
Interior Spaces
- 1,786 Sq Ft Home
- 1-Story Property
- Open Floorplan
- Built-In Features
- Decorative Lighting
- ENERGY STAR Qualified Windows
Kitchen
- Eat-In Kitchen
- Walk-In Pantry
- Electric Oven
- Dishwasher
- Granite Countertops
- Disposal
Flooring
- Carpet
- Ceramic Tile
Bedrooms and Bathrooms
- 3 Bedrooms
- Walk-In Closet
- 2 Full Bathrooms
- Double Vanity
Laundry
- Laundry in Utility Room
- Washer and Dryer Hookup
Home Security
- Prewired Security
- Smart Home
- Carbon Monoxide Detectors
- Fire and Smoke Detector
Eco-Friendly Details
- Green Roof
- Energy-Efficient Construction
- Energy-Efficient HVAC
- Energy-Efficient Insulation
- ENERGY STAR Qualified Equipment
- Energy-Efficient Thermostat
Outdoor Features
- Covered Patio or Porch
- Exterior Lighting
Schools
- Crowley Elementary School
- Crowley High School
Utilities
- Zoned Heating and Cooling
- High Speed Internet
- Cable TV Available
Community Details
- Association fees include management
- Miraverde HOA
- Miraverde Subdivision
Listing and Financial Details
- Legal Lot and Block 25 / 1
- Assessor Parcel Number 42720051
Map
Home Values in the Area
Average Home Value in this Area
Tax History
| Year | Tax Paid | Tax Assessment Tax Assessment Total Assessment is a certain percentage of the fair market value that is determined by local assessors to be the total taxable value of land and additions on the property. | Land | Improvement |
|---|---|---|---|---|
| 2025 | $903 | $38,500 | $38,500 | -- |
| 2024 | $903 | $38,500 | $38,500 | -- |
| 2023 | $906 | $38,500 | $38,500 | $0 |
| 2022 | $1,027 | $38,500 | $38,500 | $0 |
| 2021 | $0 | $2,550 | $2,550 | $0 |
Property History
| Date | Event | Price | List to Sale | Price per Sq Ft |
|---|---|---|---|---|
| 10/23/2025 10/23/25 | Price Changed | $324,900 | 0.0% | $182 / Sq Ft |
| 10/23/2025 10/23/25 | Price Changed | $324,900 | -0.9% | $182 / Sq Ft |
| 10/18/2025 10/18/25 | Price Changed | $327,900 | 0.0% | $184 / Sq Ft |
| 10/10/2025 10/10/25 | Price Changed | $327,900 | -3.0% | $184 / Sq Ft |
| 07/28/2025 07/28/25 | For Sale | $337,900 | 0.0% | $189 / Sq Ft |
| 07/18/2025 07/18/25 | For Sale | $337,900 | -- | $189 / Sq Ft |
Purchase History
| Date | Type | Sale Price | Title Company |
|---|---|---|---|
| Special Warranty Deed | -- | Town Square Title |
Source: North Texas Real Estate Information Systems (NTREIS)
MLS Number: 21014375
APN: 42720051
- 1016 Park Oak Ln
- 1021 Park Oak Ln
- 1017 Park Oak Ln
- 1013 Park Oak Ln
- 1025 Park Oak Ln
- 1029 Park Oak Ln
- 1009 Park Oak Ln
- 1005 Park Oak Ln
- 1001 Park Oak Ln
- 1012 Verde Valley Ln
- 1001 Verde Creek Ct
- 1045 Verde Valley Ln
- Sutherland Plan at MiraVerde
- Silverbell Plan at MiraVerde
- Champlain Plan at MiraVerde
- Geneva Plan at MiraVerde
- 1048 Miraverde Dr
- 1017 Verde Creek Ct
- 1024 Verde Valley Ln
- 1017 Verde Valley Ln
- 309 Quail Creek Dr
- 10225 Hackberry Spg Way
- 4033 Drifters Bnd Dr
- 10120 Fort Friffin Trail
- 10123 Fort Friffin Trail
- 4325 Old Timber Ln
- 4213 Sweet Clover Ln
- 10393 Ft Ewell Trail
- 4228 Sweet Clover Ln
- 10333 Ft Teran Trail
- 205 Teeter Dr
- 10312 Fort Ewell Trail
- 10301 Ft Teran Trail
- 400 Angler Dr
- 436 Canoe Way
- 400 Amber Ln Unit 3
- 624 Horn St
- 612 Horn St
