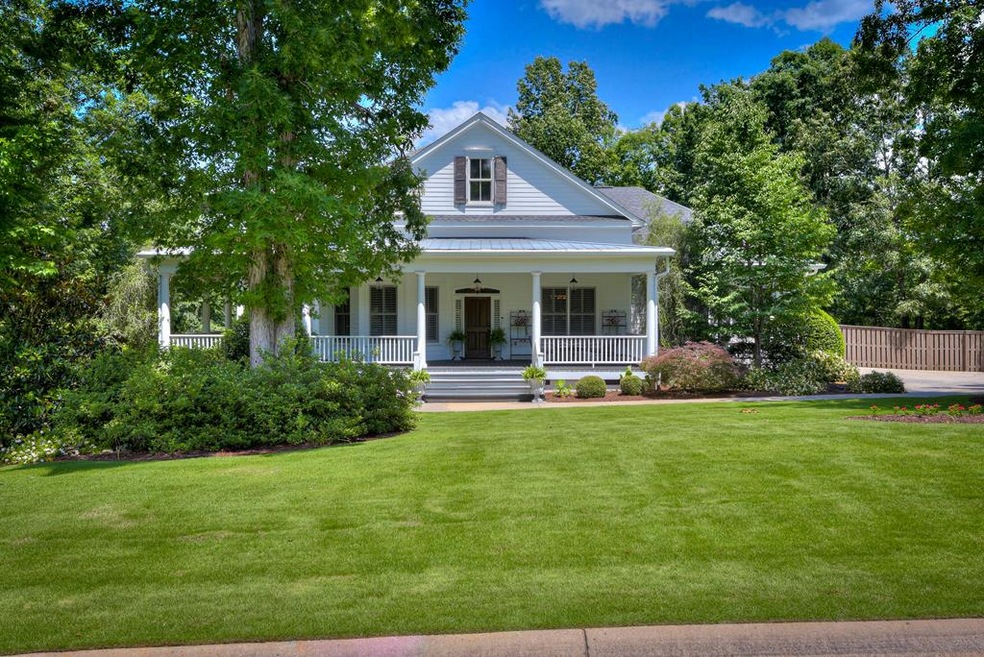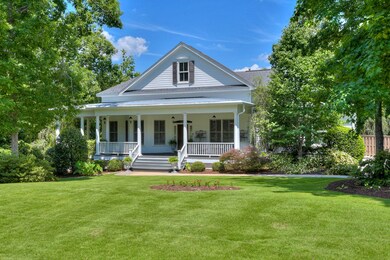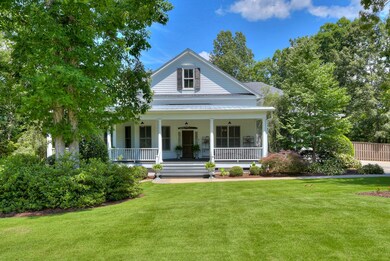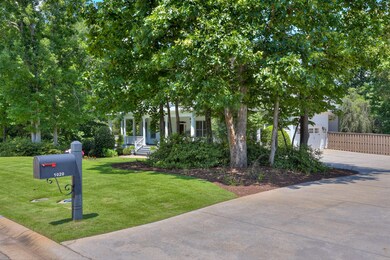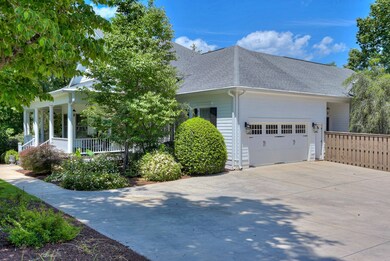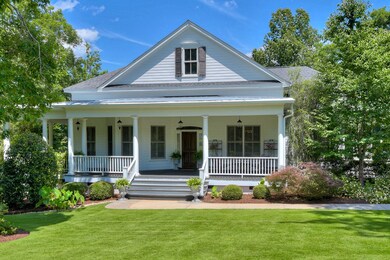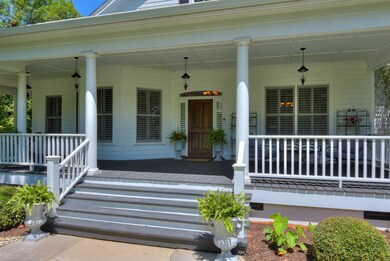
Highlights
- Clubhouse
- Deck
- Wood Flooring
- River Ridge Elementary School Rated A
- Great Room with Fireplace
- Main Floor Primary Bedroom
About This Home
As of January 2021Perfection on Peninsula Crossing in sought after River Island Subdivision! This incredible home is situated on a 1.16 Acre lot with 5 bedrooms, 4.5 bathrooms, wrap around porch, garden area, and a pool! Upon arrival be prepared to be amazed by the wrap around porch the epitome of southern charm! High ceilings, recessed lighting, plantation shutters, & bay windows are just a few upgrades you can expect to find. The kitchen is loaded with cabinet space and filled with tons of natural light. Being open to the living area with direct access to the back porch makes it ideal for entertaining family and friends! The large master w/ en-suite bath is located on the main level for added convenience. In the master bathroom you can find his and hers vanities, a massive walk-in shower and garden tub. Downstairs you will be pleased to find 4 additional bedrooms, a living area, and PLENTY of storage space. Spend your evenings relaxing by the pool at your own personal oasis. Schedule your tour today!
Last Agent to Sell the Property
Meybohm Real Estate - Wheeler License #332408 Listed on: 06/16/2020

Home Details
Home Type
- Single Family
Est. Annual Taxes
- $13,224
Year Built
- Built in 2007
Lot Details
- 1.16 Acre Lot
- Fenced
- Landscaped
Parking
- 2 Car Attached Garage
Home Design
- Composition Roof
- HardiePlank Type
Interior Spaces
- 4,961 Sq Ft Home
- 2-Story Property
- Built-In Features
- Ceiling Fan
- Mud Room
- Entrance Foyer
- Great Room with Fireplace
- 2 Fireplaces
- Family Room
- Living Room with Fireplace
- Breakfast Room
- Dining Room
- Home Office
- Finished Basement
- Walk-Out Basement
Kitchen
- Eat-In Kitchen
- Dishwasher
- Kitchen Island
- Disposal
Flooring
- Wood
- Ceramic Tile
Bedrooms and Bathrooms
- 5 Bedrooms
- Primary Bedroom on Main
- Walk-In Closet
Laundry
- Laundry Room
- Washer and Gas Dryer Hookup
Attic
- Attic Floors
- Walkup Attic
Outdoor Features
- Deck
- Wrap Around Porch
- Screened Patio
Schools
- River Ridge Elementary School
- Stallings Island Middle School
- Lakeside High School
Utilities
- Multiple cooling system units
- Forced Air Heating and Cooling System
- Heating System Uses Natural Gas
Listing and Financial Details
- Assessor Parcel Number 081 151
Community Details
Overview
- Property has a Home Owners Association
- River Island Subdivision
Amenities
- Clubhouse
Ownership History
Purchase Details
Home Financials for this Owner
Home Financials are based on the most recent Mortgage that was taken out on this home.Purchase Details
Home Financials for this Owner
Home Financials are based on the most recent Mortgage that was taken out on this home.Similar Homes in the area
Home Values in the Area
Average Home Value in this Area
Purchase History
| Date | Type | Sale Price | Title Company |
|---|---|---|---|
| Warranty Deed | $775,000 | -- | |
| Warranty Deed | $150,000 | -- |
Mortgage History
| Date | Status | Loan Amount | Loan Type |
|---|---|---|---|
| Closed | $528,650 | New Conventional | |
| Closed | $500,000 | New Conventional | |
| Previous Owner | $349,500 | New Conventional | |
| Previous Owner | $604,222 | New Conventional | |
| Previous Owner | $623,000 | New Conventional | |
| Previous Owner | $417,000 | New Conventional | |
| Previous Owner | $195,000 | New Conventional | |
| Previous Owner | $612,000 | New Conventional | |
| Previous Owner | $135,000 | New Conventional |
Property History
| Date | Event | Price | Change | Sq Ft Price |
|---|---|---|---|---|
| 06/17/2025 06/17/25 | Price Changed | $1,249,900 | -7.4% | $179 / Sq Ft |
| 03/19/2025 03/19/25 | For Sale | $1,350,000 | +74.2% | $193 / Sq Ft |
| 01/30/2021 01/30/21 | Off Market | $775,000 | -- | -- |
| 01/29/2021 01/29/21 | Sold | $775,000 | -3.1% | $156 / Sq Ft |
| 01/20/2021 01/20/21 | Pending | -- | -- | -- |
| 01/16/2021 01/16/21 | Price Changed | $799,900 | -3.6% | $161 / Sq Ft |
| 09/19/2020 09/19/20 | For Sale | $829,900 | +7.1% | $167 / Sq Ft |
| 09/10/2020 09/10/20 | Off Market | $775,000 | -- | -- |
| 08/19/2020 08/19/20 | For Sale | $829,900 | 0.0% | $167 / Sq Ft |
| 07/28/2020 07/28/20 | Pending | -- | -- | -- |
| 06/16/2020 06/16/20 | For Sale | $829,900 | -- | $167 / Sq Ft |
Tax History Compared to Growth
Tax History
| Year | Tax Paid | Tax Assessment Tax Assessment Total Assessment is a certain percentage of the fair market value that is determined by local assessors to be the total taxable value of land and additions on the property. | Land | Improvement |
|---|---|---|---|---|
| 2024 | $13,224 | $529,124 | $65,004 | $464,120 |
| 2023 | $13,224 | $509,951 | $58,404 | $451,547 |
| 2022 | $8,060 | $310,000 | $41,160 | $268,840 |
| 2021 | $11,476 | $420,148 | $60,804 | $359,344 |
| 2020 | $11,328 | $406,106 | $50,804 | $355,302 |
| 2019 | $11,140 | $399,305 | $46,804 | $352,501 |
| 2018 | $9,430 | $336,574 | $46,804 | $289,770 |
| 2017 | $8,921 | $317,179 | $42,004 | $275,175 |
| 2016 | $9,477 | $349,609 | $43,280 | $306,329 |
| 2015 | $9,175 | $337,744 | $39,780 | $297,964 |
| 2014 | $8,903 | $323,612 | $37,480 | $286,132 |
Agents Affiliated with this Home
-
R
Seller's Agent in 2025
Ruth Brosnahan
Riverhaven Real Estate
-
V
Seller's Agent in 2021
Venus Morris Griffin
Meybohm
Map
Source: REALTORS® of Greater Augusta
MLS Number: 456652
APN: 081-151
- 5141 Saddle Cir
- 1142 Hunters Cove
- 1564 River Island Pkwy
- 1068 Peninsula Crossing
- 714 Marsh Point Rd
- 2030 Egret Cir
- 2084 Egret Cir
- 239 Dixon Ct
- 2102 Egret Cir
- 1027 Sluice Gate Dr
- 750 Marsh Point Rd
- 4136 Quinn Dr
- 1015 Sluice Gate Dr
- 4142 Quinn Dr
- 4154 Saddlehorn Dr
- 216 Dixon Ct
- 5128 Grande Park
- 5099 Grande Park
- 319 Hornsby Ln
- 4159 Saddlehorn Dr
