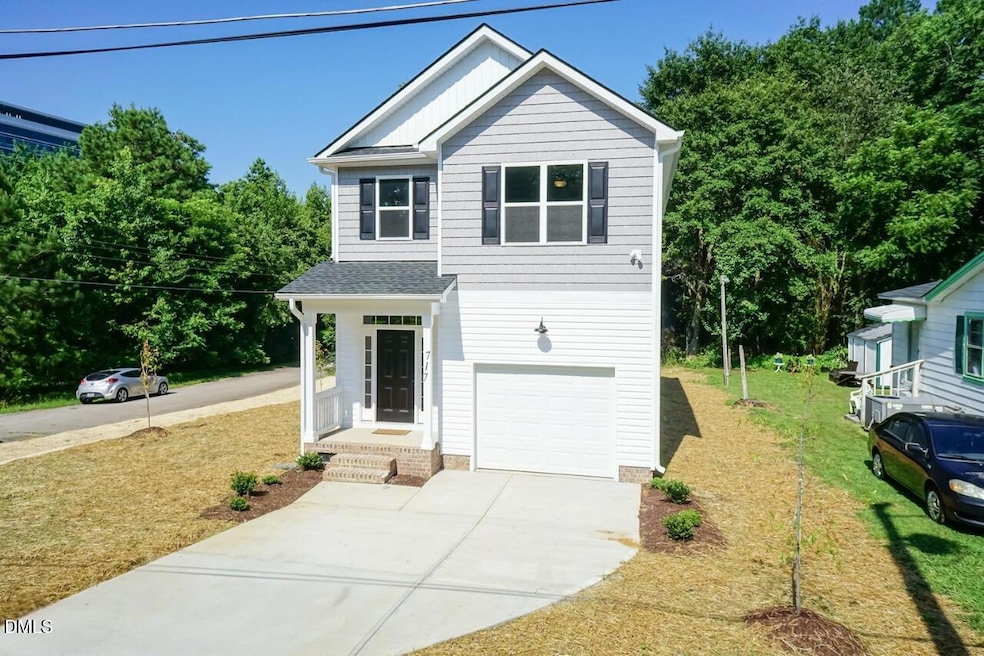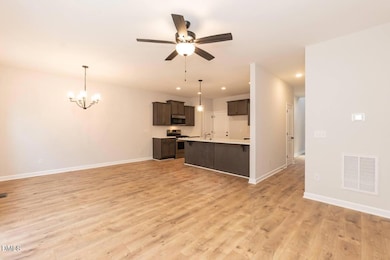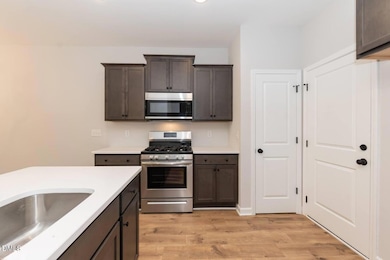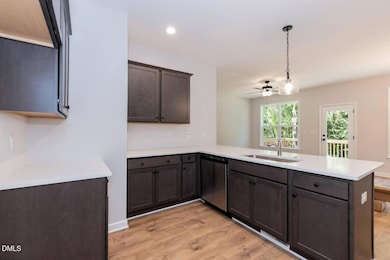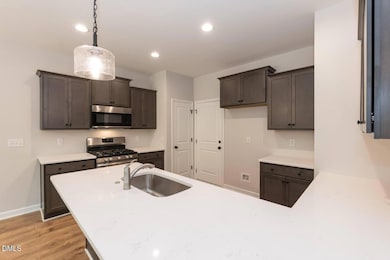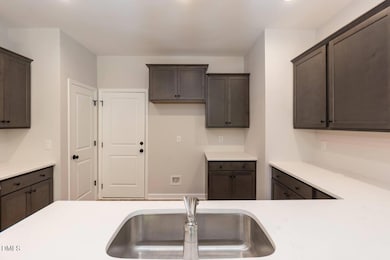1020 Raven St Durham, NC 27704
Northeast Durham NeighborhoodEstimated payment $1,996/month
Total Views
7,315
3
Beds
2.5
Baths
1,503
Sq Ft
$249
Price per Sq Ft
Highlights
- New Construction
- No HOA
- Central Air
- Traditional Architecture
- 1 Car Attached Garage
- Carpet
About This Home
Welcome to 1020 Raven Street! This beautiful new construction home offers a spacious layout designed for modern living. Featuring 3 bedrooms and 2.5 baths, this property includes a one-car garage, open-concept living areas, and stylish finishes throughout. Conveniently located just minutes from Duke Hospital and Duke University, this home provides the perfect blend of comfort and convenience. Don't miss your opportunity to own a brand-new home in this desirable location!
Home Details
Home Type
- Single Family
Est. Annual Taxes
- $774
Year Built
- Built in 2026 | New Construction
Lot Details
- 0.25 Acre Lot
Parking
- 1 Car Attached Garage
Home Design
- Home is estimated to be completed on 4/30/26
- Traditional Architecture
- Stem Wall Foundation
- Shingle Roof
- Vinyl Siding
Interior Spaces
- 1,503 Sq Ft Home
- 2-Story Property
Flooring
- Carpet
- Laminate
Bedrooms and Bathrooms
- 3 Bedrooms
- Primary bedroom located on second floor
Schools
- Sandy Ridge Elementary School
- Lucas Middle School
- Northern High School
Utilities
- Central Air
- Heat Pump System
Community Details
- No Home Owners Association
- Davis Crest Subdivision
Listing and Financial Details
- Assessor Parcel Number 0833-81-1964
Map
Create a Home Valuation Report for This Property
The Home Valuation Report is an in-depth analysis detailing your home's value as well as a comparison with similar homes in the area
Home Values in the Area
Average Home Value in this Area
Tax History
| Year | Tax Paid | Tax Assessment Tax Assessment Total Assessment is a certain percentage of the fair market value that is determined by local assessors to be the total taxable value of land and additions on the property. | Land | Improvement |
|---|---|---|---|---|
| 2025 | $774 | $78,125 | $78,125 | $0 |
| 2024 | $246 | $18,810 | $18,810 | $0 |
| 2023 | $246 | $18,810 | $18,810 | $0 |
| 2022 | $241 | $18,810 | $18,810 | $0 |
| 2021 | $240 | $18,810 | $18,810 | $0 |
| 2020 | $234 | $18,810 | $18,810 | $0 |
| 2019 | $234 | $18,810 | $18,810 | $0 |
| 2018 | $255 | $18,810 | $18,810 | $0 |
| 2017 | $253 | $18,810 | $18,810 | $0 |
| 2016 | $245 | $18,810 | $18,810 | $0 |
| 2015 | $292 | $21,105 | $21,105 | $0 |
| 2014 | $292 | $21,105 | $21,105 | $0 |
Source: Public Records
Property History
| Date | Event | Price | List to Sale | Price per Sq Ft |
|---|---|---|---|---|
| 10/29/2025 10/29/25 | For Sale | $374,900 | -- | $249 / Sq Ft |
Source: Doorify MLS
Purchase History
| Date | Type | Sale Price | Title Company |
|---|---|---|---|
| Warranty Deed | $4,500 | None Available |
Source: Public Records
Source: Doorify MLS
MLS Number: 10130324
APN: 160074
Nearby Homes
- 1324 Maplewood Dr
- 2720 Thelma St
- 2718 Thelma St
- 1448 Maplewood Dr
- 1455 Maplewood Dr
- 3024 3026 Ruth St
- 1410C Maplewood Dr
- 2609 Kingdom Way
- 1457 Maplewood Dr
- 2224 Clements Dr
- 2505 Roanoke St
- 2507 Dearborn Dr
- 2509 Dearborn Dr
- 621 Martin St
- 928 Belvin Ave
- 918 Cartman Dr
- 837 Waring St
- 814 Shari Ct
- 802 Berwyn Ave
- 422 Craven St
- 2506 Kingdom Way
- 2515 Dearborn Dr
- 200 Denver Ave
- 3700 Meriwether Dr
- 3606 Meriwether Dr
- 4006 Brambury Crossing
- 105 E Delafield Ave
- 4001 Meriwether Dr
- 4140 Trevino Dr
- 4122 Trevino Dr
- 531 E Carver St
- 16 Grifton Place
- 3523 N Roxboro St
- 307 W Delafield Ave
- 215 William Penn Plaza Unit 1br Renovated
- 215 William Penn Plaza Unit 3br
- 215 William Penn Plaza Unit 2br W/ S
- 1108 Tofino Dr
- 2603 Shenandoah Ave
- 215 William Penn Plaza
Your Personal Tour Guide
Ask me questions while you tour the home.
