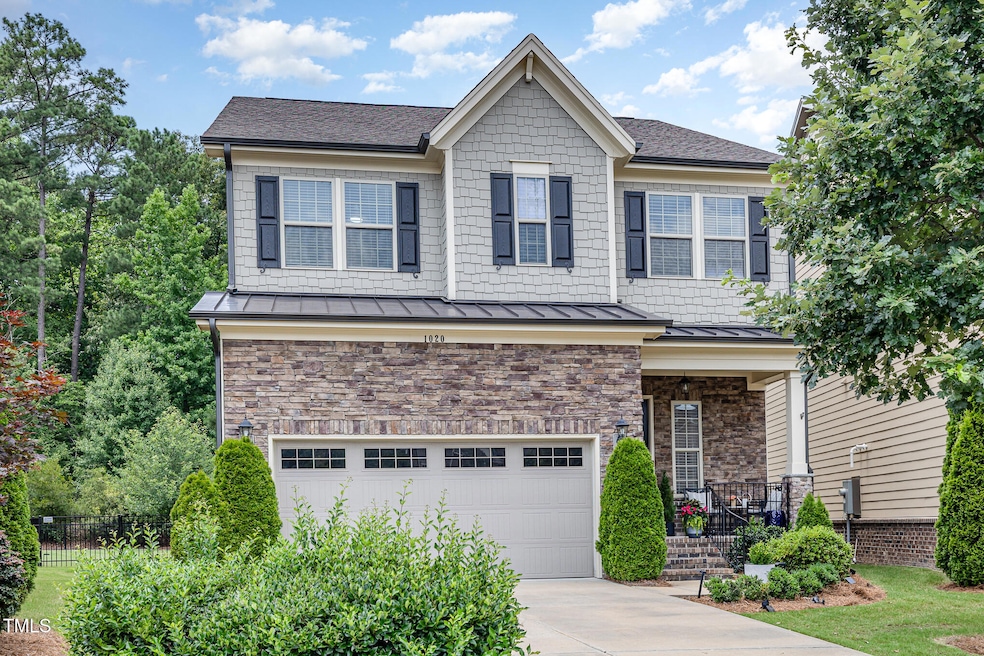
1020 Regency Cottage Place Cary, NC 27518
Middle Creek NeighborhoodEstimated payment $4,924/month
Highlights
- Open Floorplan
- ENERGY STAR Certified Homes
- Transitional Architecture
- Penny Road Elementary School Rated A-
- Deck
- Wood Flooring
About This Home
Beautifully maintained 4-bedroom home on a quiet cul-de-sac with a huge fenced backyard. The main floor features hardwoods throughout, a spacious kitchen with stainless steel appliances, quartz countertops, oversized island, walk-in pantry, and a cozy gas fireplace. Additional highlights include a tankless water heater, half bath, and Green Living Certification.
Upstairs you'll find a large primary suite with tray ceiling, spa-like bath with marble counters, dual vanities, frameless shower, and walk-in closet. Three additional bedrooms (two with walk-in closets), a full bath, and a third-floor bonus room with custom media center and full bath offer ample space for family and guests.
Enjoy outdoor living with a screened porch, large deck, and private wooded backdrop. HOA covers lawn care, landscaping, roof, siding, gutters, painting, and more. Conveniently located near Koka Booth Amphitheatre, Symphony Lake, Whole Foods, Lifetime Fitness, Fenton, Downtown Cary Park, and just minutes to Raleigh and RDU Airport.
Home Details
Home Type
- Single Family
Est. Annual Taxes
- $6,144
Year Built
- Built in 2016
Lot Details
- 8,276 Sq Ft Lot
- Cul-De-Sac
- Back Yard Fenced
HOA Fees
- $293 Monthly HOA Fees
Parking
- 2 Car Attached Garage
- Parking Accessed On Kitchen Level
- Front Facing Garage
- Garage Door Opener
- Private Driveway
Home Design
- Transitional Architecture
- Traditional Architecture
- Brick or Stone Mason
- Pillar, Post or Pier Foundation
- Shingle Roof
- Radiant Barrier
- Stone
Interior Spaces
- 3,183 Sq Ft Home
- 3-Story Property
- Open Floorplan
- Crown Molding
- Smooth Ceilings
- High Ceiling
- Ceiling Fan
- Recessed Lighting
- Insulated Windows
- Family Room with Fireplace
- Living Room
- Bonus Room
- Screened Porch
- Basement
- Crawl Space
- Unfinished Attic
- Smart Thermostat
Kitchen
- Eat-In Kitchen
- Walk-In Pantry
- Built-In Self-Cleaning Oven
- Gas Cooktop
- Down Draft Cooktop
- Range Hood
- Microwave
- Dishwasher
- Stainless Steel Appliances
- Kitchen Island
- Granite Countertops
- Quartz Countertops
Flooring
- Wood
- Carpet
- Tile
Bedrooms and Bathrooms
- 4 Bedrooms
- Walk-In Closet
- Bathtub with Shower
- Shower Only in Primary Bathroom
- Walk-in Shower
Laundry
- Laundry Room
- Laundry on upper level
Eco-Friendly Details
- ENERGY STAR Qualified Appliances
- ENERGY STAR Certified Homes
- Energy-Efficient Thermostat
- Ventilation
- Smart Irrigation
Outdoor Features
- Deck
- Patio
- Rain Gutters
Schools
- Penny Elementary School
- Dillard Middle School
- Athens Dr High School
Utilities
- ENERGY STAR Qualified Air Conditioning
- Zoned Heating and Cooling
- Heating System Uses Natural Gas
- Natural Gas Connected
- Tankless Water Heater
Community Details
- Association fees include ground maintenance, maintenance structure, road maintenance, storm water maintenance
- Towne Properties Association, Phone Number (984) 220-8668
- Renaissance At Regency Subdivision
- Maintained Community
Listing and Financial Details
- Assessor Parcel Number 0424029
Map
Home Values in the Area
Average Home Value in this Area
Tax History
| Year | Tax Paid | Tax Assessment Tax Assessment Total Assessment is a certain percentage of the fair market value that is determined by local assessors to be the total taxable value of land and additions on the property. | Land | Improvement |
|---|---|---|---|---|
| 2025 | $6,280 | $730,400 | $190,000 | $540,400 |
| 2024 | $6,144 | $730,400 | $190,000 | $540,400 |
| 2023 | $5,226 | $519,548 | $110,000 | $409,548 |
| 2022 | $5,031 | $519,548 | $110,000 | $409,548 |
| 2021 | $4,930 | $519,548 | $110,000 | $409,548 |
| 2020 | $4,956 | $519,548 | $110,000 | $409,548 |
| 2019 | $4,933 | $458,887 | $110,000 | $348,887 |
| 2018 | $4,961 | $491,971 | $110,000 | $381,971 |
| 2017 | $4,768 | $491,971 | $110,000 | $381,971 |
| 2016 | -- | $110,000 | $110,000 | $0 |
| 2015 | -- | $128,000 | $128,000 | $0 |
Property History
| Date | Event | Price | Change | Sq Ft Price |
|---|---|---|---|---|
| 09/24/2025 09/24/25 | Pending | -- | -- | -- |
| 09/12/2025 09/12/25 | Price Changed | $779,900 | -3.7% | $245 / Sq Ft |
| 09/03/2025 09/03/25 | Price Changed | $809,900 | -1.8% | $254 / Sq Ft |
| 06/27/2025 06/27/25 | For Sale | $824,900 | -- | $259 / Sq Ft |
Purchase History
| Date | Type | Sale Price | Title Company |
|---|---|---|---|
| Special Warranty Deed | $497,000 | None Available |
Mortgage History
| Date | Status | Loan Amount | Loan Type |
|---|---|---|---|
| Open | $417,000 | New Conventional |
About the Listing Agent
Mike's Other Listings
Source: Doorify MLS
MLS Number: 10105404
APN: 0751.07-69-3379-000
- 611 Angelica Cir
- 957 Regency Cottage Place
- 644 Angelica Cir
- 656 Angelica Cir
- 1414 Waterford Green Dr
- 2302 Fordcrest Dr
- 115 Kelekent Ln
- 2002 Red Sage Ct
- 1209 Waterford Green Dr
- 2014 Waterton Ln
- 2102 Watersglen Dr
- 114 Kendleton Place
- 809 Green Passage Ln
- 1003 E Sterlington Place
- 112 Briarfield Dr
- 101 Lions Gate Dr
- 204 Oxford Mill Ct
- 200 Lions Gate Dr
- 1204 Queensferry Rd
- 109 Charlemagne Ct





