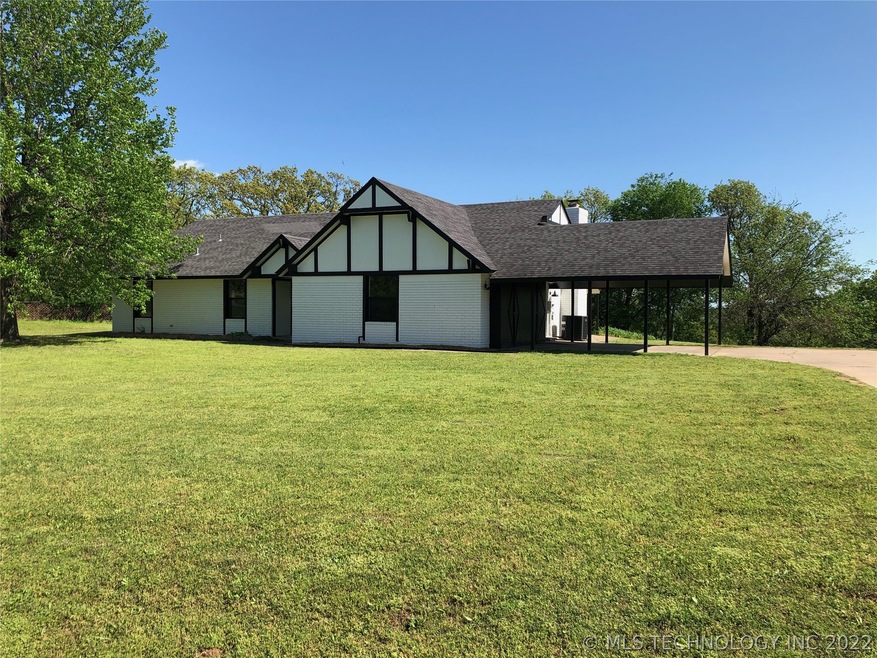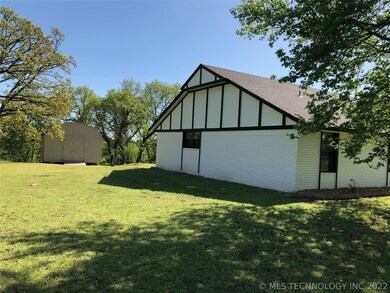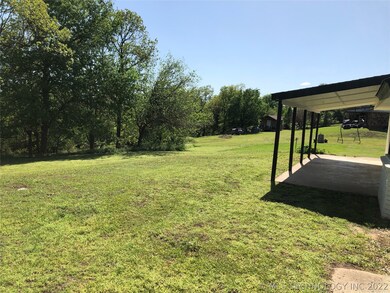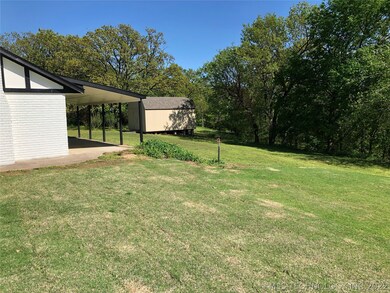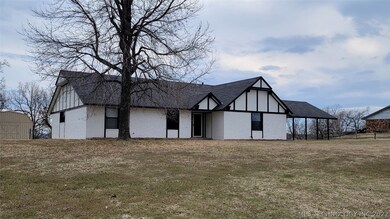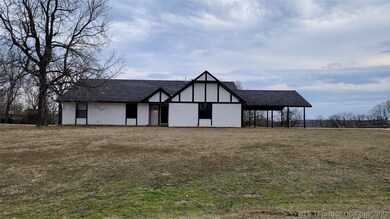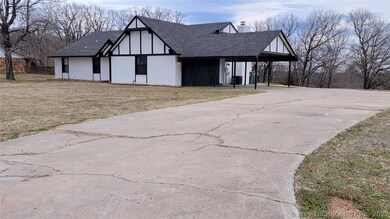
1020 Ridge Oak Rd Sapulpa, OK 74066
Highlights
- 1.15 Acre Lot
- Vaulted Ceiling
- No HOA
- Mature Trees
- Granite Countertops
- Covered patio or porch
About This Home
As of June 2022Beautifully Remodeled Farmhouse Style Home Sits on Just Over An Acre!! New Appliances, New Kitchen Cabinets, New Granite Countertops, New Lights, New Fixtures and New Flooring. New Paint Inside and Out. Spacious Bedrooms, Large 16 x 20 Shed With Loft, RV Hook-up On The Side Of The House With Sewer, Water and 50 amp electric hook-up.2 Bedrooms With Bathrooms Adjoining, All One Level Split Bedroom Floorplan. This Home Is Just Around The Corner From Pretty Water and Sahoma Lake! Submit An Offer Today!
Last Agent to Sell the Property
Charles Edward Realty, LLC License #161525 Listed on: 03/18/2022
Home Details
Home Type
- Single Family
Est. Annual Taxes
- $4,110
Year Built
- Built in 1979
Lot Details
- 1.15 Acre Lot
- North Facing Home
- Sloped Lot
- Mature Trees
Home Design
- Slab Foundation
- Wood Frame Construction
- Fiberglass Roof
- Asphalt
Interior Spaces
- 2,247 Sq Ft Home
- 1-Story Property
- Wired For Data
- Vaulted Ceiling
- Ceiling Fan
- Fireplace With Glass Doors
- Gas Log Fireplace
- Aluminum Window Frames
- Crawl Space
- Washer and Gas Dryer Hookup
Kitchen
- Gas Oven
- Gas Range
- Stove
- Plumbed For Ice Maker
- Dishwasher
- Granite Countertops
Flooring
- Carpet
- Tile
- Vinyl Plank
Bedrooms and Bathrooms
- 4 Bedrooms
- 3 Full Bathrooms
Home Security
- Storm Doors
- Fire and Smoke Detector
Accessible Home Design
- Accessible Doors
Outdoor Features
- Covered patio or porch
- Shed
Schools
- Pretty Water Elementary School
- Sapulpa High School
Utilities
- Zoned Heating and Cooling
- Heating System Uses Gas
- Gas Water Heater
- Septic Tank
- High Speed Internet
- Cable TV Available
Community Details
- No Home Owners Association
- Timberlake Subdivision
Ownership History
Purchase Details
Home Financials for this Owner
Home Financials are based on the most recent Mortgage that was taken out on this home.Purchase Details
Home Financials for this Owner
Home Financials are based on the most recent Mortgage that was taken out on this home.Similar Homes in Sapulpa, OK
Home Values in the Area
Average Home Value in this Area
Purchase History
| Date | Type | Sale Price | Title Company |
|---|---|---|---|
| Warranty Deed | $315,000 | Stewart Title | |
| Warranty Deed | $160,000 | None Listed On Document |
Mortgage History
| Date | Status | Loan Amount | Loan Type |
|---|---|---|---|
| Open | $50,001 | New Conventional | |
| Open | $280,000 | New Conventional | |
| Previous Owner | $168,743 | FHA |
Property History
| Date | Event | Price | Change | Sq Ft Price |
|---|---|---|---|---|
| 06/03/2022 06/03/22 | Sold | $310,000 | 0.0% | $138 / Sq Ft |
| 05/04/2022 05/04/22 | Price Changed | $309,900 | -5.8% | $138 / Sq Ft |
| 04/30/2022 04/30/22 | For Sale | $329,000 | 0.0% | $146 / Sq Ft |
| 03/18/2022 03/18/22 | Pending | -- | -- | -- |
| 03/18/2022 03/18/22 | For Sale | $329,000 | +105.6% | $146 / Sq Ft |
| 11/29/2021 11/29/21 | Sold | $160,000 | -8.6% | $71 / Sq Ft |
| 10/01/2021 10/01/21 | Pending | -- | -- | -- |
| 10/01/2021 10/01/21 | For Sale | $175,000 | -- | $78 / Sq Ft |
Tax History Compared to Growth
Tax History
| Year | Tax Paid | Tax Assessment Tax Assessment Total Assessment is a certain percentage of the fair market value that is determined by local assessors to be the total taxable value of land and additions on the property. | Land | Improvement |
|---|---|---|---|---|
| 2024 | $4,110 | $44,396 | $2,935 | $41,461 |
| 2023 | $4,110 | $37,800 | $2,830 | $34,970 |
| 2022 | $1,696 | $19,197 | $3,000 | $16,197 |
| 2021 | $0 | $17,058 | $3,000 | $14,058 |
| 2020 | $0 | $16,867 | $3,000 | $13,867 |
| 2019 | $1,428 | $17,708 | $2,777 | $14,931 |
| 2018 | $1,429 | $17,193 | $2,400 | $14,793 |
| 2017 | $1,436 | $17,193 | $2,400 | $14,793 |
| 2016 | $1,454 | $17,193 | $2,400 | $14,793 |
| 2015 | -- | $17,193 | $2,400 | $14,793 |
| 2014 | -- | $17,193 | $2,400 | $14,793 |
Agents Affiliated with this Home
-

Seller's Agent in 2022
Punnie Chittchang
Charles Edward Realty, LLC
(918) 892-8630
6 in this area
17 Total Sales
-

Buyer's Agent in 2022
Jessica Ford
Chinowth & Cohen
(918) 402-1813
3 in this area
186 Total Sales
-
D
Seller's Agent in 2021
Donna Moore
Keller Williams Advantage
(918) 760-3081
3 in this area
21 Total Sales
Map
Source: MLS Technology
MLS Number: 2208143
APN: 3348-00-002-000-0-060-00
- 920 Ridge Oak Rd
- 12466 W 91st Place S
- 13201 W 86th St S
- 13307 W 86th St S
- 11637 W 86th St S
- 14479 S 113th Ave W
- 8420 S 145th Ave W
- 8228 S 145th Ave W
- 8228 S 145th Ave W Unit Tract 5
- 8228 S 145th Ave W Unit Tract 4
- 8228 S 145th Ave W Unit Tract 3
- 8228 S 145th Ave W Unit Tract 2
- 0 Tracie Ln
- 117 Castle Creek Dr
- 905 W Andrew Ave
- 216 Gail Ln
- 10541 Sahoma Lake Rd
- 0 Wildwood Cir
- 2303 Wildwood Cir
- 2321 Wildwood Cir
