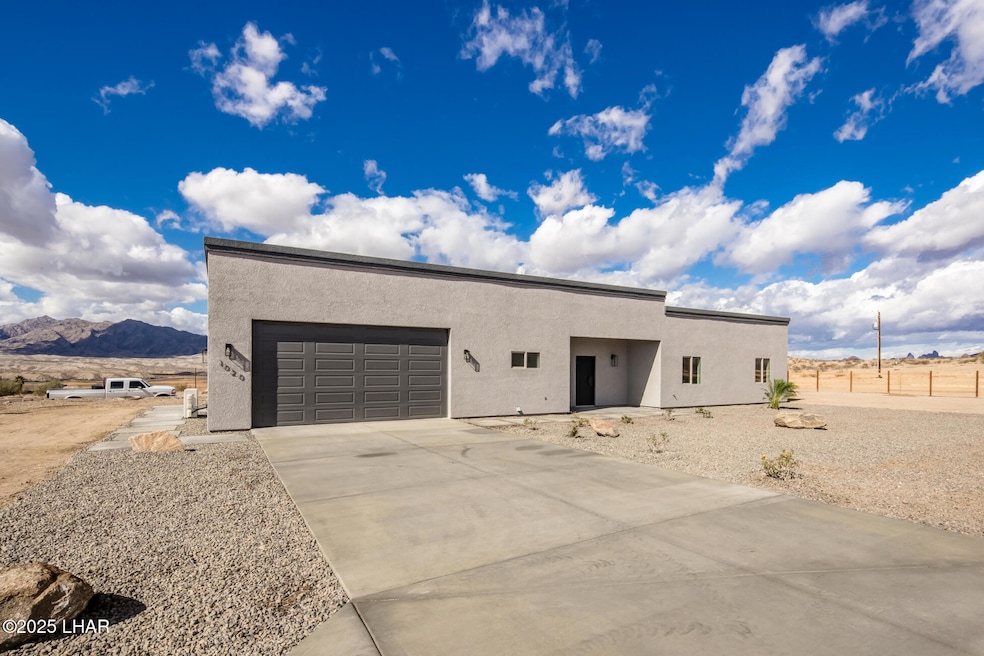
1020 Riverside Dr Lake Havasu City, AZ 86404
Crystal Beach NeighborhoodEstimated payment $3,051/month
Highlights
- Horses Allowed On Property
- New Construction
- Primary Bedroom Suite
- Garage Cooled
- RV Hookup
- Lake View
About This Home
This new construction home offers the perfect blend of modern living and endless potential. Situated on a spacious 0.50-acre lot, this property features 3 bedrooms and 2 bathrooms with a thoughtfully designed open-concept interior. From the sleek modern finishes to the brand-new Maytag appliances, every detail has been carefully crafted for both style and functionality. Large windows throughout the home provide plenty of natural light and showcase breathtaking lake views, both inside and out. The property is designed for versatility and convenience, offering a boat-deep 2-car garage and space for a 30 x 100 RV garage that the new owner can add. With full RV hookups already in place, this home is ideal for those who need ample room for their vehicles, toys, or hobbies. There's also plenty of space to create your dream outdoor oasis, including room for a pool. Utility costs are kept low thanks to the shared well, adding practicality to this beautiful home. For buyers seeking even more space, an additional half-acre lot is available for purchase, offering endless opportunities to expand or customize to suit your needs.
Home Details
Home Type
- Single Family
Est. Annual Taxes
- $222
Year Built
- Built in 2025 | New Construction
Lot Details
- 0.5 Acre Lot
- Lot Dimensions are 125 x 172
- East Facing Home
- Wood Fence
- Landscaped
- Irrigation
- Property is zoned L-R-A Residential Agricultural
Property Views
- Lake
- Mountain
Home Design
- Santa Fe Architecture
- Wood Frame Construction
- Rolled or Hot Mop Roof
- Stucco
Interior Spaces
- 1,704 Sq Ft Home
- Open Floorplan
- Vaulted Ceiling
- Ceiling Fan
- Dining Area
- Laminate Flooring
- Washer and Dryer Hookup
Kitchen
- Breakfast Bar
- Electric Oven
- Built-In Microwave
- Dishwasher
- Solid Surface Countertops
- Disposal
Bedrooms and Bathrooms
- 3 Bedrooms
- Primary Bedroom Suite
- Split Bedroom Floorplan
- Walk-In Closet
- Primary Bathroom includes a Walk-In Shower
Parking
- 2 Car Attached Garage
- Garage Cooled
- Garage Door Opener
- RV Hookup
Utilities
- Central Heating and Cooling System
- 101 to 200 Amp Service
- Well
- Electric Water Heater
- Septic Tank
Additional Features
- Covered patio or porch
- Horses Allowed On Property
Community Details
- No Home Owners Association
- Built by RF Properties
- Havasu Crystal Beach Subdivision
Map
Home Values in the Area
Average Home Value in this Area
Tax History
| Year | Tax Paid | Tax Assessment Tax Assessment Total Assessment is a certain percentage of the fair market value that is determined by local assessors to be the total taxable value of land and additions on the property. | Land | Improvement |
|---|---|---|---|---|
| 2026 | -- | -- | -- | -- |
Property History
| Date | Event | Price | Change | Sq Ft Price |
|---|---|---|---|---|
| 07/20/2025 07/20/25 | Pending | -- | -- | -- |
| 07/18/2025 07/18/25 | Price Changed | $549,000 | -3.5% | $322 / Sq Ft |
| 06/30/2025 06/30/25 | For Sale | $569,000 | 0.0% | $334 / Sq Ft |
| 06/22/2025 06/22/25 | Pending | -- | -- | -- |
| 04/17/2025 04/17/25 | For Sale | $569,000 | +184.5% | $334 / Sq Ft |
| 01/05/2024 01/05/24 | Sold | $200,000 | 0.0% | -- |
| 09/20/2023 09/20/23 | Pending | -- | -- | -- |
| 03/24/2023 03/24/23 | For Sale | $200,000 | -- | -- |
Similar Homes in Lake Havasu City, AZ
Source: Lake Havasu Association of REALTORS®
MLS Number: 1035124
- 1008 Riverside Dr
- 1048 Riverside
- 1072 Adaline Ct
- 1100 Riverside Dr Unit 215
- 1100 Riverside Dr Unit 415
- 1100 Riverside Dr Unit 219
- 4825 N Diana Ave
- 1542 E North View Dr
- 1550 E North View Dr
- 1534 E North View Dr
- 1525 E North View Dr
- 1533 E North View Dr
- 1517 E North View Dr
- 1565 E North View Dr
- 1549 E North View Dr
- 1557 E North View Dr
- 1541 E North View Dr
- 1573 E North View Dr
- 4801 N Diana Ave
- 1650 E Pamela Dr






