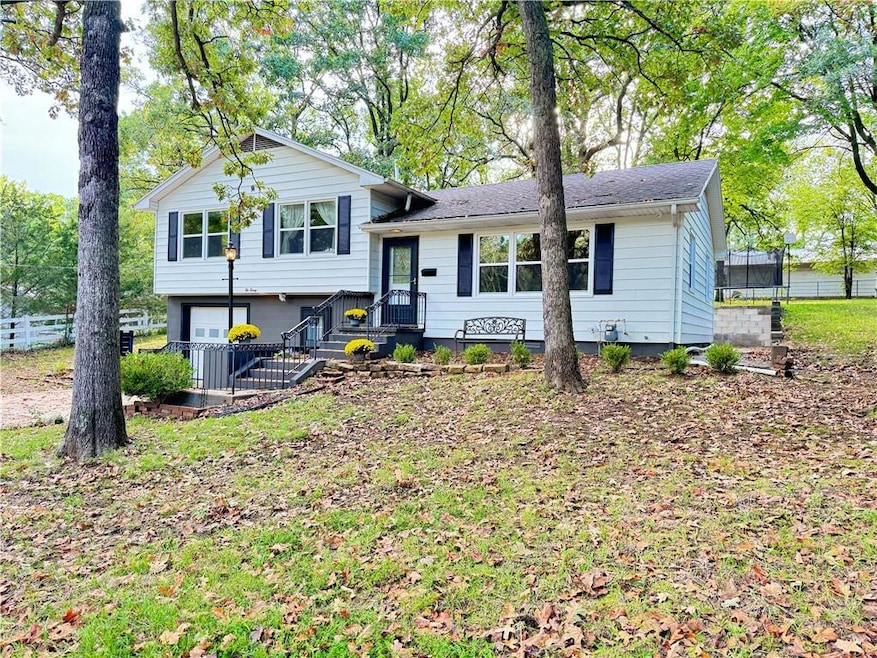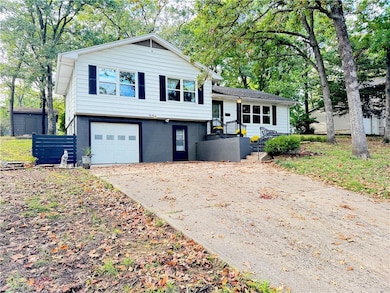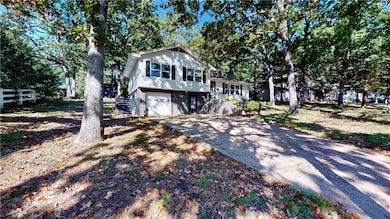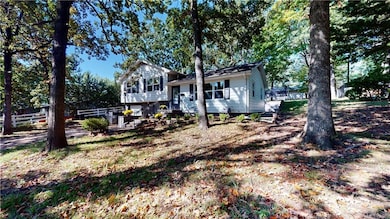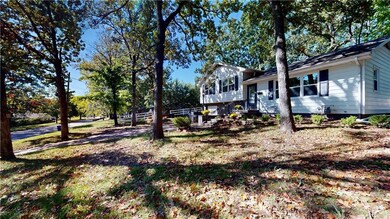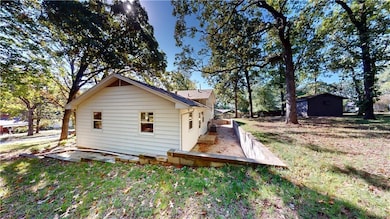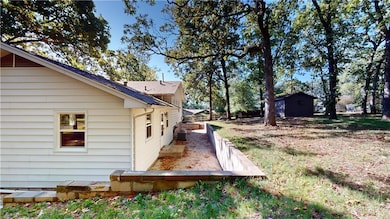1020 S Adams St Nevada, MO 64772
Estimated payment $1,143/month
Highlights
- Raised Ranch Architecture
- No HOA
- 1 Car Attached Garage
- Wood Flooring
- Thermal Windows
- Living Room
About This Home
Coming soon! Move-in ready raised ranch in the Nevada School District. This tastefully updated 3 bedroom, 2 bathroom home offers a functional split-level layout with hardwood floors throughout the main living areas and modern tile in the kitchen and bathrooms. Both bathrooms have been updated, including the primary bathroom with a sleek walk-in shower. The kitchen features stainless steel appliances, updated cabinetry, and a clean, contemporary color scheme that pairs well with a variety of decor styles. Updated windows and low-maintenance siding add to the convenience and efficiency of the home. The lower level includes a spacious 1.5-car garage, additional storage options, and a dedicated laundry area. Outdoors, the backyard offers a large patio and retaining wall—an ideal spot for relaxing or entertaining. The property also enjoys a peaceful setting with regular deer sightings. Located a short drive from local parks, the hospital, and nearby clinics, this home blends modern updates with a comfortable, easy-living layout. A solid choice for buyers seeking a well-maintained home with move-in ready appeal.
Listing Agent
CURTIS & SONS REALTY Brokerage Phone: 417-321-7125 License #2016043806 Listed on: 11/21/2025
Co-Listing Agent
CURTIS & SONS REALTY Brokerage Phone: 417-321-7125 License #2025023541
Home Details
Home Type
- Single Family
Est. Annual Taxes
- $1,111
Year Built
- Built in 1961
Lot Details
- 0.37 Acre Lot
- Lot Dimensions are 100x160
- East Facing Home
- Aluminum or Metal Fence
- Paved or Partially Paved Lot
Parking
- 1 Car Attached Garage
- Inside Entrance
Home Design
- Raised Ranch Architecture
- Frame Construction
- Composition Roof
- Metal Siding
Interior Spaces
- 1,152 Sq Ft Home
- Ceiling Fan
- Thermal Windows
- Living Room
- Dining Room
Kitchen
- Dishwasher
- Laminate Countertops
Flooring
- Wood
- Tile
Bedrooms and Bathrooms
- 3 Bedrooms
- 2 Full Bathrooms
Laundry
- Laundry on lower level
- Laundry in Garage
Basement
- Garage Access
- Crawl Space
Schools
- Nevada Elementary School
- Nevada High School
Utilities
- Central Air
- Heating System Uses Natural Gas
Community Details
- No Home Owners Association
- Oak Grove Subdivision
Listing and Financial Details
- Assessor Parcel Number 18-2.0-09-003-010-015.000
- $0 special tax assessment
Map
Home Values in the Area
Average Home Value in this Area
Tax History
| Year | Tax Paid | Tax Assessment Tax Assessment Total Assessment is a certain percentage of the fair market value that is determined by local assessors to be the total taxable value of land and additions on the property. | Land | Improvement |
|---|---|---|---|---|
| 2025 | $979 | $17,490 | $0 | $0 |
| 2024 | $979 | $15,350 | $0 | $0 |
| 2023 | $929 | $15,350 | $0 | $0 |
| 2022 | $929 | $14,660 | $0 | $0 |
| 2021 | $919 | $1,466,000 | $0 | $0 |
| 2020 | $808 | $1,396,000 | $0 | $0 |
| 2019 | $800 | $13,960 | $0 | $0 |
| 2018 | $787 | $13,960,000 | $0 | $0 |
| 2017 | $764 | $13,960 | $0 | $0 |
| 2015 | -- | $13,760 | $0 | $0 |
| 2014 | -- | $13,760 | $0 | $0 |
| 2012 | -- | $13,760 | $2,910 | $10,850 |
Property History
| Date | Event | Price | List to Sale | Price per Sq Ft | Prior Sale |
|---|---|---|---|---|---|
| 11/12/2024 11/12/24 | Sold | -- | -- | -- | View Prior Sale |
| 09/29/2024 09/29/24 | Pending | -- | -- | -- | |
| 09/26/2024 09/26/24 | For Sale | $177,900 | +48.4% | $154 / Sq Ft | |
| 10/04/2021 10/04/21 | Sold | -- | -- | -- | View Prior Sale |
| 09/01/2021 09/01/21 | Pending | -- | -- | -- | |
| 08/29/2021 08/29/21 | For Sale | $119,900 | +38.0% | $104 / Sq Ft | |
| 08/03/2017 08/03/17 | Sold | -- | -- | -- | View Prior Sale |
| 06/15/2017 06/15/17 | Pending | -- | -- | -- | |
| 02/14/2017 02/14/17 | For Sale | $86,900 | -- | $75 / Sq Ft |
Purchase History
| Date | Type | Sale Price | Title Company |
|---|---|---|---|
| Deed | $123,000 | -- |
Source: Heartland MLS
MLS Number: 2588869
APN: 18-2.0-9-3-10-15.0
