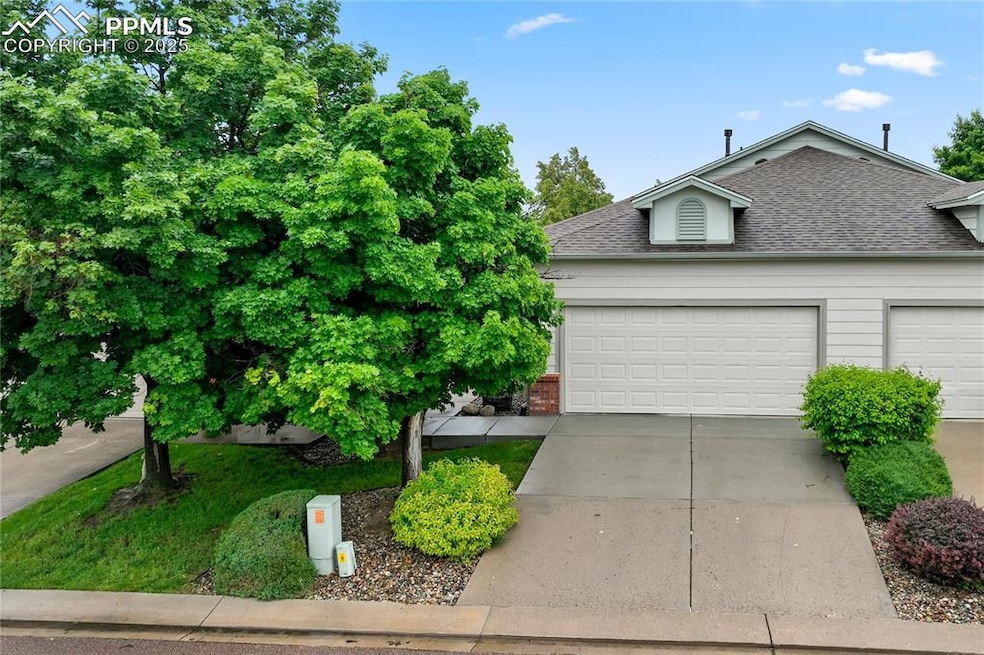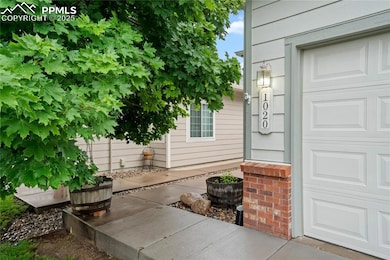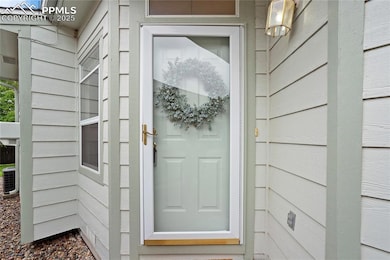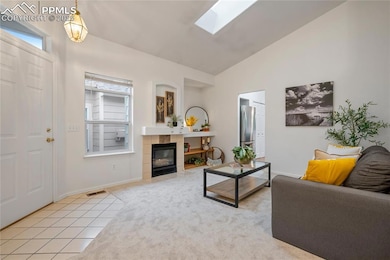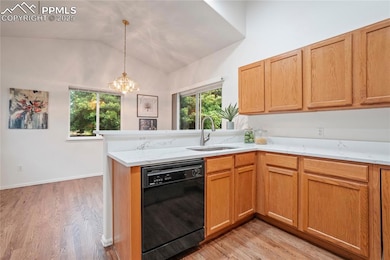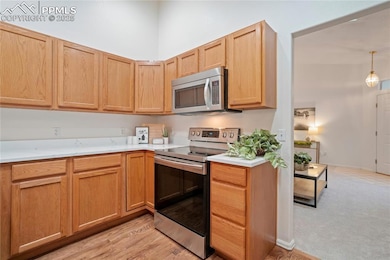
1020 Samuel Point Unit 68 Colorado Springs, CO 80906
Stratmoor Hills NeighborhoodHighlights
- Gated Community
- Property is near a park
- Ranch Style House
- Mountain View
- Vaulted Ceiling
- End Unit
About This Home
As of July 2025Nestled at the private backside of a peaceful community, this charming patio home duplex connects to openspace with welcoming walking paths through conveniently located gate. Offering the perfect blend of comfort, style, and serenity. Large windows invite natural sunlight to pour in giving the ambiance that everyone desires. Sought after two bedroom, two bath rancher unit with kitchen/dining room combo. Roomy Two Car Bay Garage with Workbench for the Do It Yourselfer. New Stone Slab Countertops in the Kitchen, Newer Appliances, Large Pantry, New Flooring in Almost Every Room. Whether you’re sipping your morning coffee on the patio or enjoying a quiet evening stroll along the walking path just beyond your backyard, this home invites you to slow down and soak in the beauty of Colorado's Great Outdoors. Ideally Located Close to World Arena, Fort Carson, and walking distance to Groceries, Starbuck's, and Local Restaurants. Perfect for those seeking a low-maintenance lifestyle without sacrificing space or scenery, this duplex is more than just a place to live—it’s a peaceful retreat with all the modern touches that make it feel like home.
Last Agent to Sell the Property
The Cutting Edge Brokerage Phone: 719-999-5067 Listed on: 06/01/2025
Property Details
Home Type
- Multi-Family
Est. Annual Taxes
- $1,053
Year Built
- Built in 1995
Lot Details
- 1,742 Sq Ft Lot
- Open Space
- End Unit
- Landscaped
- Level Lot
HOA Fees
- $325 Monthly HOA Fees
Parking
- 2 Car Attached Garage
- Workshop in Garage
- Driveway
Home Design
- Ranch Style House
- Patio Home
- Property Attached
- Shingle Roof
- Masonite
Interior Spaces
- 1,108 Sq Ft Home
- Vaulted Ceiling
- Ceiling Fan
- Skylights
- Gas Fireplace
- Six Panel Doors
- Mountain Views
- Crawl Space
- Electric Dryer Hookup
Kitchen
- Self-Cleaning Oven
- Microwave
- Dishwasher
- Disposal
Flooring
- Carpet
- Laminate
- Ceramic Tile
- Vinyl
Bedrooms and Bathrooms
- 2 Bedrooms
- 2 Full Bathrooms
Location
- Property is near a park
- Property is near public transit
- Property is near schools
- Property is near shops
Schools
- Otero Elementary School
- Fox Meadow Middle School
- Harrison High School
Utilities
- Forced Air Heating and Cooling System
- Heating System Uses Natural Gas
- 220 Volts in Kitchen
Additional Features
- Remote Devices
- Concrete Porch or Patio
Community Details
Overview
- Association fees include common utilities, covenant enforcement, insurance, lawn, ground maintenance, maintenance structure, management, snow removal, trash removal, water
- Greenbelt
Recreation
- Hiking Trails
- Trails
Security
- Gated Community
Ownership History
Purchase Details
Home Financials for this Owner
Home Financials are based on the most recent Mortgage that was taken out on this home.Purchase Details
Home Financials for this Owner
Home Financials are based on the most recent Mortgage that was taken out on this home.Purchase Details
Purchase Details
Home Financials for this Owner
Home Financials are based on the most recent Mortgage that was taken out on this home.Purchase Details
Home Financials for this Owner
Home Financials are based on the most recent Mortgage that was taken out on this home.Similar Homes in Colorado Springs, CO
Home Values in the Area
Average Home Value in this Area
Purchase History
| Date | Type | Sale Price | Title Company |
|---|---|---|---|
| Warranty Deed | $325,000 | Stewart Title | |
| Warranty Deed | $175,000 | Guardian Title | |
| Interfamily Deed Transfer | -- | -- | |
| Warranty Deed | $121,000 | Stewart Title | |
| Warranty Deed | $117,617 | Security Title |
Mortgage History
| Date | Status | Loan Amount | Loan Type |
|---|---|---|---|
| Open | $165,000 | New Conventional | |
| Previous Owner | $175,000 | New Conventional | |
| Previous Owner | $140,000 | New Conventional | |
| Previous Owner | $111,000 | Unknown | |
| Previous Owner | $114,950 | No Value Available | |
| Previous Owner | $119,950 | VA |
Property History
| Date | Event | Price | Change | Sq Ft Price |
|---|---|---|---|---|
| 07/14/2025 07/14/25 | Sold | $325,000 | 0.0% | $293 / Sq Ft |
| 06/05/2025 06/05/25 | Pending | -- | -- | -- |
| 06/01/2025 06/01/25 | For Sale | $325,000 | -- | $293 / Sq Ft |
Tax History Compared to Growth
Tax History
| Year | Tax Paid | Tax Assessment Tax Assessment Total Assessment is a certain percentage of the fair market value that is determined by local assessors to be the total taxable value of land and additions on the property. | Land | Improvement |
|---|---|---|---|---|
| 2025 | $1,053 | $21,650 | -- | -- |
| 2024 | $805 | $21,980 | $4,690 | $17,290 |
| 2022 | $860 | $15,940 | $3,130 | $12,810 |
| 2021 | $918 | $16,400 | $3,220 | $13,180 |
| 2020 | $906 | $13,910 | $2,150 | $11,760 |
| 2019 | $879 | $13,910 | $2,150 | $11,760 |
| 2018 | $761 | $11,600 | $1,730 | $9,870 |
| 2017 | $581 | $11,600 | $1,730 | $9,870 |
| 2016 | $613 | $11,490 | $1,750 | $9,740 |
| 2015 | $613 | $11,490 | $1,750 | $9,740 |
| 2014 | $596 | $11,030 | $1,750 | $9,280 |
Agents Affiliated with this Home
-

Seller's Agent in 2025
Danielle Frisbie
The Cutting Edge
(719) 960-4123
5 in this area
257 Total Sales
-

Buyer's Agent in 2025
Laura Karan
RE/MAX
(719) 930-0886
1 in this area
69 Total Sales
Map
Source: Pikes Peak REALTOR® Services
MLS Number: 4381049
APN: 65052-09-072
- 3867 Josephine Heights
- 3914 Leah Heights Unit 108
- 3916 Nicki Heights Unit 112
- 3750 Strawberry Field Grove Unit H
- 1252 Samuel Point Unit 3
- 3735 Strawberry Field Grove Unit B
- 1244 Samuel Point Unit 1
- 3730 Penny Point Unit D
- 3730 Penny Point Unit G
- 3750 Penny Point Unit B
- 3919 Donney Brook Ct
- 3835 Strawberry Field Grove Unit H
- 3630 Strawberry Field Grove Unit G
- 3912 Berkley Ct
- 1565 Charmwood Dr
- 906 London Green Way
- 865 San Antonio Place
- 955 Crosstrail Dr
- 3875 Hickory Hill Dr
- 1250 Cheyenne Meadows Rd
