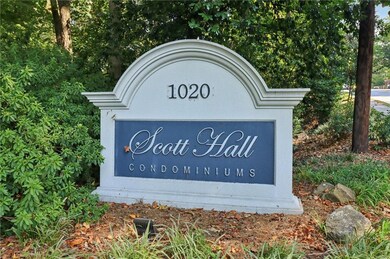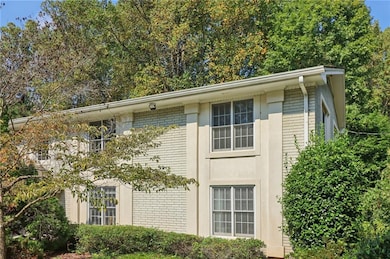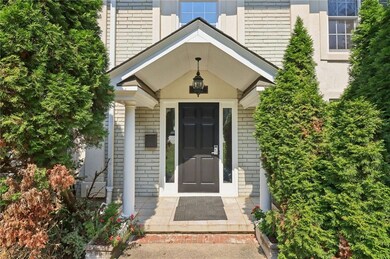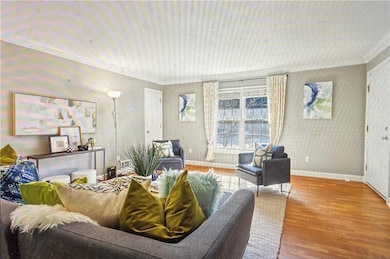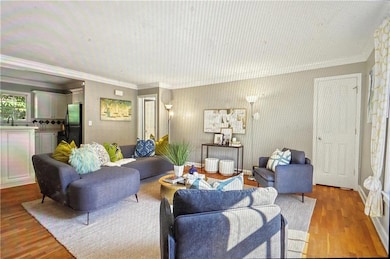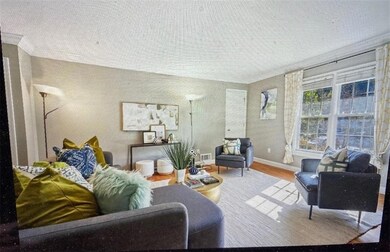1020 Scott Blvd Unit 4 Decatur, GA 30030
Clairemont-Great Lakes NeighborhoodEstimated payment $2,099/month
Highlights
- Open-Concept Dining Room
- No Units Above
- Deck
- Clairemont Elementary School Rated A
- View of Trees or Woods
- Traditional Architecture
About This Home
This spacious 2-bedroom condo lives large with its open layout and light-filled rooms. The oversized kitchen and living room are perfect for everyday comfort or hosting friends, while the wall of windows and tree-filled views bring in warmth and natural light. Step outside to your expansive deck—ideal for evening gatherings, morning coffee, or simply unwinding in a private, wooded setting. With a convenient stairway directly to the ground, it’s also an effortless spot to head out for a quick dog walk. Inside, both bedrooms offer plenty of space, and with no one above you, you’ll love the peace and quiet. Extra storage in the basement keeps bikes, gear, and larger items tucked away, while ample parking makes life easy for you and your guests. All this in a prime Decatur location—just minutes to Emory, Decatur Square, and the new Lulah Hills development. PATH trails, Mason Mill Park, and neighborhood green spaces are right at your doorstep, making it simple to bike, walk, or run your daily routine. Add in access to top-rated City of Decatur schools, and this is affordable living without compromise. Set in a spot at the back of the community, you’ll enjoy the convenience of Scott Blvd without the road noise—a rare combination of space, serenity, and lifestyle in the middle of it all.
Listing Agent
Keller Williams Realty Metro Atlanta License #175773 Listed on: 09/25/2025

Property Details
Home Type
- Condominium
Est. Annual Taxes
- $5,201
Year Built
- Built in 1960
Lot Details
- No Units Above
- End Unit
- Private Entrance
- Landscaped
HOA Fees
- $350 Monthly HOA Fees
Parking
- Parking Lot
Home Design
- Traditional Architecture
- Brick Exterior Construction
- Frame Construction
- Composition Roof
Interior Spaces
- 1,100 Sq Ft Home
- 1-Story Property
- Ceiling height of 9 feet on the main level
- Ceiling Fan
- Family Room
- Open-Concept Dining Room
- Wood Flooring
- Views of Woods
- Exterior Basement Entry
- Laundry in Hall
Kitchen
- Open to Family Room
- Breakfast Bar
- Gas Range
- Dishwasher
- Solid Surface Countertops
Bedrooms and Bathrooms
- 2 Main Level Bedrooms
- 2 Full Bathrooms
- Shower Only
Outdoor Features
- Deck
Location
- Property is near schools
- Property is near shops
Schools
- Clairemont Elementary School
- Beacon Hill Middle School
- Decatur High School
Utilities
- Forced Air Heating and Cooling System
- 110 Volts
- High Speed Internet
- Cable TV Available
Listing and Financial Details
- Assessor Parcel Number 18 005 01 036
Community Details
Overview
- $225 Initiation Fee
- 32 Units
- Scott Hall Subdivision
- Rental Restrictions
Recreation
- Park
Map
Home Values in the Area
Average Home Value in this Area
Tax History
| Year | Tax Paid | Tax Assessment Tax Assessment Total Assessment is a certain percentage of the fair market value that is determined by local assessors to be the total taxable value of land and additions on the property. | Land | Improvement |
|---|---|---|---|---|
| 2025 | $3 | $102,160 | $20,432 | $81,728 |
| 2024 | $4 | $102,160 | $20,432 | $81,728 |
| 2023 | $4 | $102,160 | $20,432 | $81,728 |
| 2022 | $4,019 | $96,680 | $14,400 | $82,280 |
| 2021 | $7,791 | $87,520 | $14,400 | $73,120 |
| 2020 | $3,895 | $83,400 | $14,400 | $69,000 |
| 2019 | $3,816 | $87,440 | $14,400 | $73,040 |
| 2018 | $2,903 | $81,920 | $14,400 | $67,520 |
| 2017 | $3,260 | $71,000 | $14,400 | $56,600 |
| 2016 | $1,584 | $63,360 | $26,760 | $36,600 |
| 2014 | $197 | $57,200 | $26,760 | $30,440 |
Property History
| Date | Event | Price | List to Sale | Price per Sq Ft | Prior Sale |
|---|---|---|---|---|---|
| 11/07/2025 11/07/25 | Sold | $247,000 | -1.2% | $225 / Sq Ft | View Prior Sale |
| 10/23/2025 10/23/25 | Pending | -- | -- | -- | |
| 09/25/2025 09/25/25 | For Sale | $250,000 | -7.4% | $227 / Sq Ft | |
| 07/14/2023 07/14/23 | Sold | $270,000 | +0.9% | $245 / Sq Ft | View Prior Sale |
| 06/21/2023 06/21/23 | Pending | -- | -- | -- | |
| 06/16/2023 06/16/23 | For Sale | $267,500 | +16.8% | $243 / Sq Ft | |
| 03/06/2020 03/06/20 | Sold | $229,000 | 0.0% | $208 / Sq Ft | View Prior Sale |
| 02/03/2020 02/03/20 | Pending | -- | -- | -- | |
| 01/23/2020 01/23/20 | For Sale | $229,000 | +4.6% | $208 / Sq Ft | |
| 07/20/2018 07/20/18 | Sold | $219,000 | 0.0% | $199 / Sq Ft | View Prior Sale |
| 06/11/2018 06/11/18 | Pending | -- | -- | -- | |
| 06/05/2018 06/05/18 | For Sale | $219,000 | -- | $199 / Sq Ft |
Purchase History
| Date | Type | Sale Price | Title Company |
|---|---|---|---|
| Warranty Deed | $270,000 | -- | |
| Deed | $179,000 | -- |
Mortgage History
| Date | Status | Loan Amount | Loan Type |
|---|---|---|---|
| Open | $140,000 | New Conventional | |
| Previous Owner | $169,950 | New Conventional |
Source: First Multiple Listing Service (FMLS)
MLS Number: 7650766
APN: 18-005-01-016
- 1010 Scott Blvd Unit 7
- 1010 Scott Blvd Unit A6
- 1020 Scott Blvd Unit 3
- 1111 Clairemont Ave Unit R4
- 1133 Clairemont Ave Unit D
- 1101 Scott Blvd
- 1105 Clairemont Ave
- 490 Sherman Way
- 321 Huron St
- 214 Ridley Howard Ct
- 107 Ridley Howard Ct
- 6 Westchester Square
- 228 Westchester Dr
- 172 Garden Ln
- 519 Clairemont Ave
- 591 Emory Oaks Way Unit 591
- 414 Pensdale Rd

