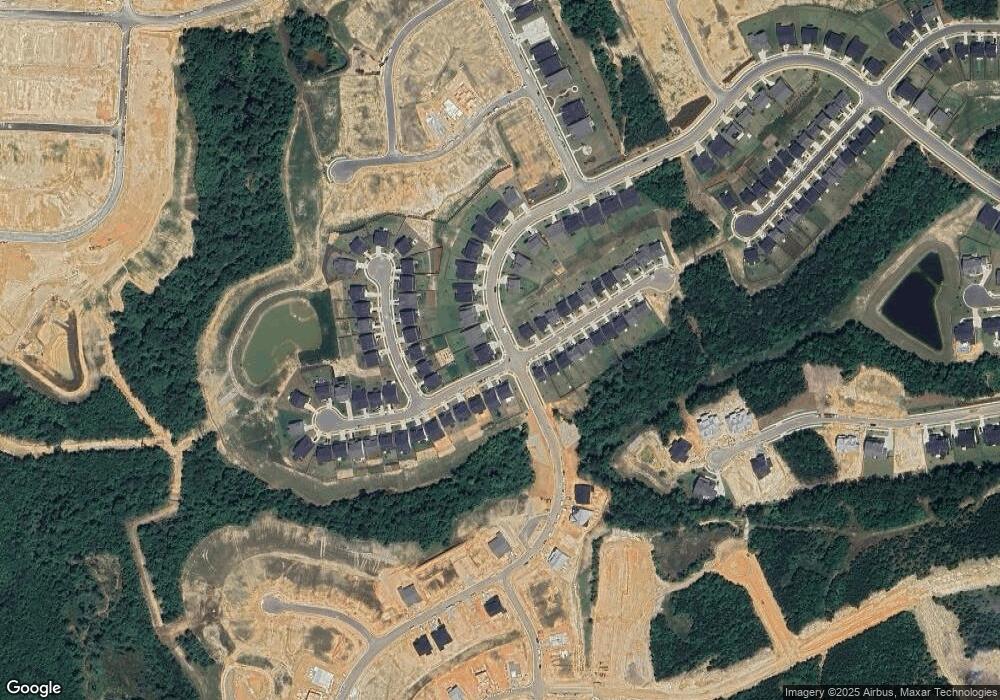PENDING
NEW CONSTRUCTION
1020 Serenity Walk Pkwy Fuquay-Varina, NC 27526
Estimated payment $4,091/month
4
Beds
4
Baths
3,713
Sq Ft
$184
Price per Sq Ft
Highlights
- Fitness Center
- Clubhouse
- Main Floor Bedroom
- New Construction
- Traditional Architecture
- Front Porch
About This Home
presale sold 5/2/2025. Closing 10/30/25. Comp purposes only
Home Details
Home Type
- Single Family
Est. Annual Taxes
- $4,592
Year Built
- Built in 2025 | New Construction
HOA Fees
- $90 Monthly HOA Fees
Parking
- 3 Car Attached Garage
- 2 Open Parking Spaces
Home Design
- Home is estimated to be completed on 11/15/25
- Traditional Architecture
- Slab Foundation
- Frame Construction
- Architectural Shingle Roof
- HardiePlank Type
Interior Spaces
- 3,713 Sq Ft Home
- 3-Story Property
- ENERGY STAR Qualified Appliances
Flooring
- Ceramic Tile
- Luxury Vinyl Tile
Bedrooms and Bathrooms
- 4 Bedrooms
- Main Floor Bedroom
- 4 Full Bathrooms
Schools
- Northwest Harnett Elementary School
- Harnett Central Middle School
- Harnett Central High School
Utilities
- Central Air
- Heating System Uses Natural Gas
Additional Features
- Front Porch
- 9,148 Sq Ft Lot
Listing and Financial Details
- Assessor Parcel Number 37085_0645-92-2509.000
Community Details
Overview
- Ppm Association, Phone Number (919) 848-4911
- Built by David Weeekley Homes
- Serenity Subdivision, Ransdall Floorplan
- Pond Year Round
Amenities
- Community Barbecue Grill
- Picnic Area
- Clubhouse
Recreation
- Community Playground
- Fitness Center
- Trails
Map
Create a Home Valuation Report for This Property
The Home Valuation Report is an in-depth analysis detailing your home's value as well as a comparison with similar homes in the area
Home Values in the Area
Average Home Value in this Area
Property History
| Date | Event | Price | List to Sale | Price per Sq Ft |
|---|---|---|---|---|
| 10/17/2025 10/17/25 | Pending | -- | -- | -- |
| 10/17/2025 10/17/25 | For Sale | $684,390 | -- | $184 / Sq Ft |
Source: Doorify MLS
Source: Doorify MLS
MLS Number: 10128293
Nearby Homes
- 1192 Serenity Walk Pkwy
- 1166 Serenity Walk Pkwy
- 1140 Serenity Walk Pkwy
- 1008 Serenity Walk Pkwy
- 1034 Serenity Walk Pkwy
- 1180 Serenity Walk Pkwy
- 1219 Serenity Walk Pkwy
- 1191 Serenity Walk Pkwy
- 1027 Serenity Walk Pkwy
- 1085 Serenity Walk Pkwy
- 63 Daybreak Way
- 67 Firefly Ln
- 59 Firefly Ln
- 348 Inspiration Way
- 45 Firefly Ln
- 332 Inspiration Way
- 80 Firefly Ln
- 48 Firefly Ln
- 64 Firefly Ln
- 86 Firefly Ln

