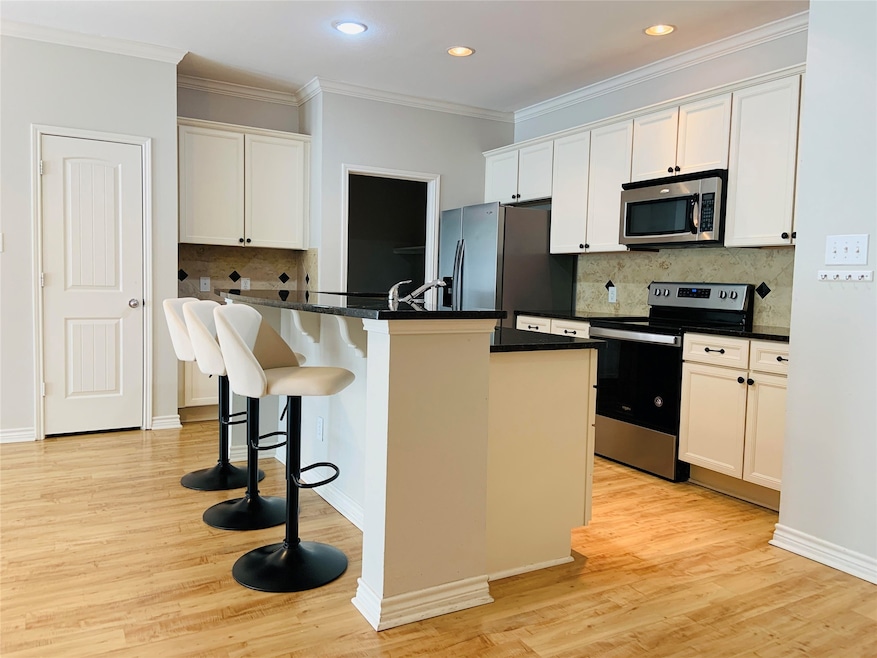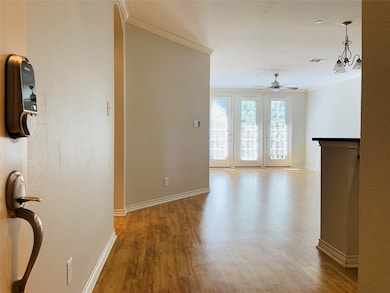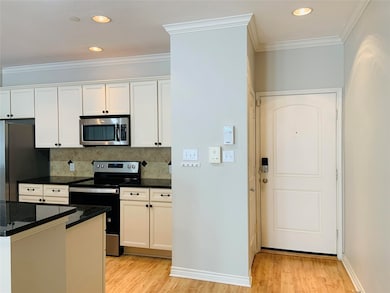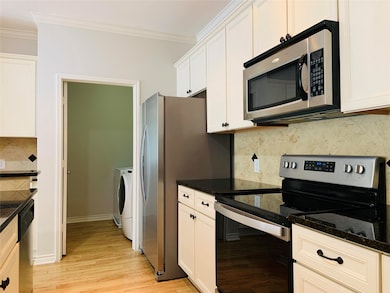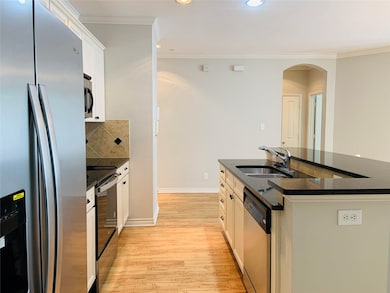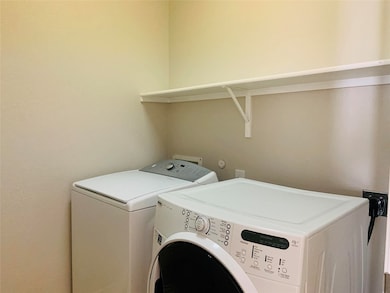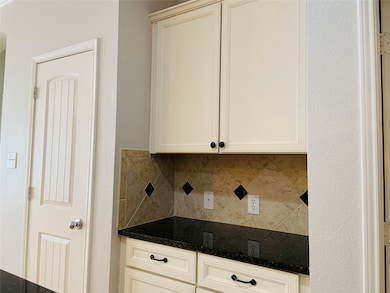1020 Texas St Unit 3204 Fort Worth, TX 76102
Downtown Fort Worth NeighborhoodHighlights
- Outdoor Pool
- Wood Flooring
- 1-Story Property
- 1.34 Acre Lot
- Balcony
- Central Heating and Cooling System
About This Home
Welcome to your next home in the heart of Fort Worth downtown! This beautifully maintained 2-bedroom, 2-bath condo offers a peaceful retreat on a quiet street, just steps away from the vibrant energy of Fort Worth.
Step inside to an open-concept living space filled with natural light and a layout perfect for both relaxing and entertaining. The primary bedroom features a private ensuite for your comfort, while the second bedroom is ideal for guests, a roommate, or a home office.
Key features include: Prime downtown location (restaurants, retails, medical center, pharmacy, storage unit, car rental, TCU, Main St and Magnolia are just minutes away), bright and spacious layout, large windows and abundant natural light, quiet, peaceful street exposure, ensuite in primary bedroom, Minimum 180 days (6 months) lease, refrigerator, dishwasher, cooktop, stove, oven, microwave and laundry washer and dryer included, pet welcome (breed restriction and fees apply). This community includes a spa pool, a club house that can be reserved for private events. This unit is ideal for anyone seeking a comfortable, spacious, stress-free and convenient lifestyle downtown.
For showing, please contact listing agent (text agent with your name and phone nb for a call back).
Listing Agent
RE/MAX Premier Brokerage Phone: (214) 390-4698 License #0766490 Listed on: 09/26/2025
Condo Details
Home Type
- Condominium
Est. Annual Taxes
- $6,395
Year Built
- Built in 2007
Parking
- 1 Carport Space
Home Design
- Brick Exterior Construction
- Concrete Siding
Interior Spaces
- 1,272 Sq Ft Home
- 1-Story Property
- Wood Flooring
Kitchen
- Electric Oven
- Electric Cooktop
- Microwave
- Dishwasher
- Disposal
Bedrooms and Bathrooms
- 2 Bedrooms
- 2 Full Bathrooms
Laundry
- Dryer
- Washer
Outdoor Features
- Outdoor Pool
- Balcony
Schools
- Charlesnas Elementary School
- Carter Riv High School
Utilities
- Central Heating and Cooling System
- Electric Water Heater
Listing and Financial Details
- Residential Lease
- Property Available on 7/11/25
- Tenant pays for electricity, insurance
- 6 Month Lease Term
- Tax Lot 3204
- Assessor Parcel Number 41369521
Community Details
Overview
- Association fees include electricity, insurance, ground maintenance, pest control, sewer, security, trash, water
- Associa Association
- Westview Condos Subdivision
Pet Policy
- Pet Size Limit
- Pet Deposit $350
- 2 Pets Allowed
- Dogs and Cats Allowed
- Breed Restrictions
Map
Source: North Texas Real Estate Information Systems (NTREIS)
MLS Number: 21071393
APN: 41369521
- 1020 Texas St Unit 3202
- 1017 Lake St
- 1008 Lake St
- 1401 5th Ave
- 411 W 7th St
- 411 W 7th St Unit 607
- 411 W 7th St Unit 203
- 500 Throckmorton St Unit 903
- 500 Throckmorton St Unit 3206
- 500 Throckmorton St Unit 3503
- 500 Throckmorton St Unit 3512
- 500 Throckmorton St Unit 2301
- 500 Throckmorton St Unit 3506
- 500 Throckmorton St Unit 606
- 959 W Bluff St Unit 105
- 910 Houston St Unit 204
- 422 Mills St
- 1301 Throckmorton St Unit 2503
- 1301 Throckmorton St Unit 2402
- 829 W Daggett Ave Unit H
- 950 Henderson St Unit 1310
- 1000 Henderson St Unit 203.1407741
- 1000 Henderson St Unit 117.1407735
- 1000 Henderson St Unit 335.1407744
- 1000 Henderson St Unit 223.1407737
- 1000 Henderson St Unit 239.1407742
- 1000 Henderson St Unit 122.1407736
- 1000 Henderson St Unit 242.1407743
- 1000 Henderson St Unit 333.1407738
- 1000 Henderson St Unit 138.1407740
- 1001 W 7th St
- 1012 Burnett St
- 500 Throckmorton St Unit 1310
- 500 Throckmorton St Unit 2301
- 500 Throckmorton St Unit 608
- 500 Throckmorton St Unit 606
- 500 Fort Worth Trail
- 1400 S Henderson St
- 1007 W Bluff St
- 700 W Vickery Blvd
