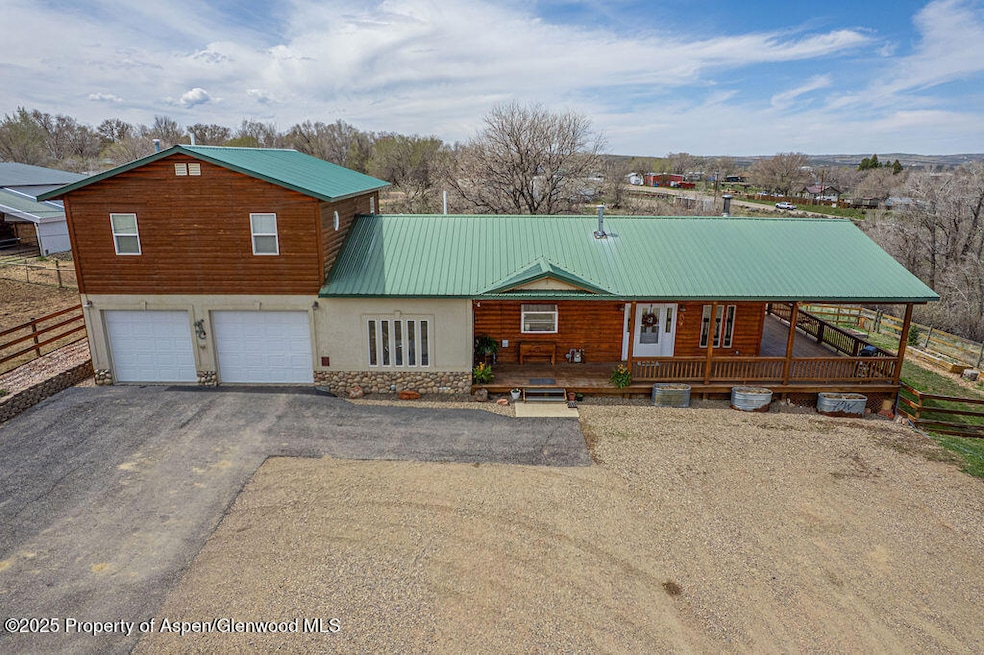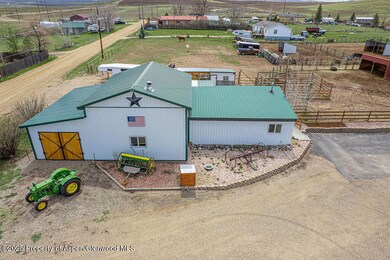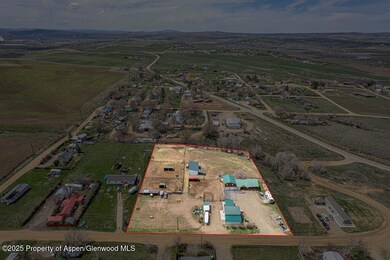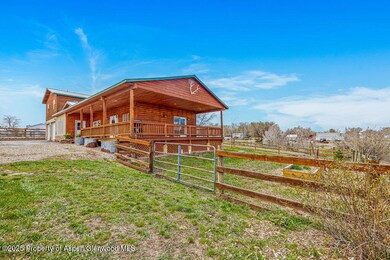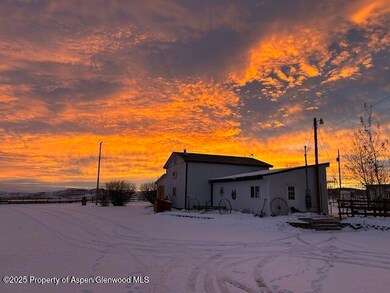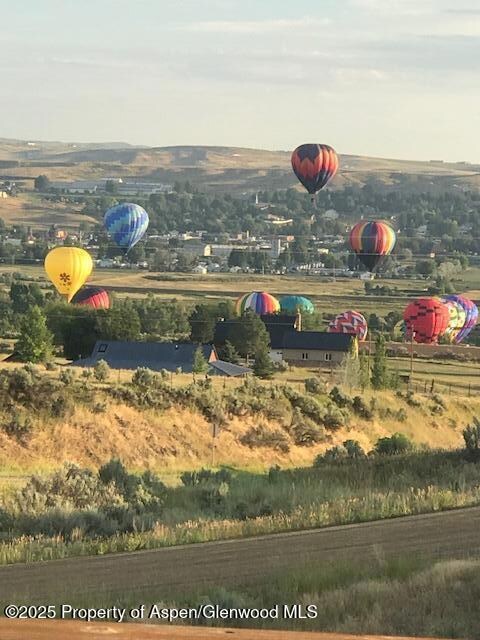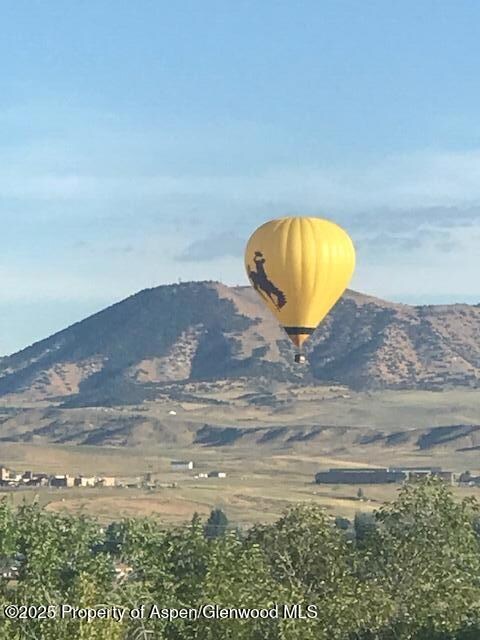Estimated payment $2,855/month
Highlights
- Barn
- Wood Burning Stove
- No HOA
- Green Building
- Main Floor Primary Bedroom
- Views
About This Home
If you're looking for a country property, but only minutes to town, with a well designed hobby farm, look no further than 1020 Thompson Way, in Craig, CO. This is a MUST SEE for all 4H and animal lovers. Featuring an impressive set up for animals, tack room, work room, storage, & more, this is the Ranchette you've been looking for! This one-of-a-kind, 3 bedroom, 2 bath home sits on 2.94 acres, and has been beautifully updated, while not losing its historical charm. Featuring a gorgeous primary suite, newer: water heater, well pump, fencing, gates, carpet, kitchen appliances, & furnace, (which is natural gas, a very desirable feature to have in the country). So much to love and appreciate on this property. The exterior has been immaculately maintained, features an expansive deck to take in the views, (you have a bird's eye view of the Hot Air Balloon Festival right from your deck), 2 car attached garage, in addition to the AMAZING shop! This property would make a fantastic hunting camp, Airbnb, VRBO, etc.! Located in a recreational paradise, Craig offers hunting, fishing, boating, camping, hiking, rafting, snowmobiling, skiing, & more all nearby!
Listing Agent
Country Living Realty Brokerage Phone: (970) 824-0223 License #ER100047576 Listed on: 08/01/2025
Home Details
Home Type
- Single Family
Est. Annual Taxes
- $1,050
Year Built
- Built in 1925
Lot Details
- 2.94 Acre Lot
- Fenced
- Landscaped
- Property is in excellent condition
Parking
- 4 Car Garage
Home Design
- Frame Construction
- Metal Roof
- Log Siding
Interior Spaces
- 2-Story Property
- Wood Burning Stove
- Wood Burning Fireplace
- Property Views
- Finished Basement
Kitchen
- Range
- Dishwasher
Bedrooms and Bathrooms
- 3 Bedrooms
- Primary Bedroom on Main
- 2 Full Bathrooms
Laundry
- Laundry Room
- Dryer
- Washer
Outdoor Features
- Patio
- Outbuilding
Utilities
- Forced Air Heating System
- Heating System Uses Natural Gas
- Well
- Septic Tank
- Septic System
Additional Features
- Green Building
- Barn
Community Details
- No Home Owners Association
- Craig South Highlands Subdivision
Listing and Financial Details
- Assessor Parcel Number 085512318001
Map
Home Values in the Area
Average Home Value in this Area
Tax History
| Year | Tax Paid | Tax Assessment Tax Assessment Total Assessment is a certain percentage of the fair market value that is determined by local assessors to be the total taxable value of land and additions on the property. | Land | Improvement |
|---|---|---|---|---|
| 2024 | $1,050 | $21,800 | $0 | $0 |
| 2023 | $1,050 | $21,800 | $1,120 | $20,680 |
| 2022 | $1,530 | $22,800 | $1,360 | $21,440 |
| 2021 | $1,539 | $23,460 | $1,400 | $22,060 |
| 2020 | $1,411 | $21,850 | $1,400 | $20,450 |
| 2019 | $1,394 | $21,850 | $1,400 | $20,450 |
| 2018 | $1,270 | $19,790 | $1,410 | $18,380 |
| 2017 | $1,321 | $19,790 | $1,410 | $18,380 |
| 2016 | $1,369 | $21,390 | $1,560 | $19,830 |
| 2015 | $1,362 | $21,390 | $1,560 | $19,830 |
| 2013 | $1,362 | $20,900 | $1,560 | $19,340 |
Property History
| Date | Event | Price | List to Sale | Price per Sq Ft |
|---|---|---|---|---|
| 09/20/2025 09/20/25 | Price Changed | $525,000 | -3.7% | $204 / Sq Ft |
| 08/01/2025 08/01/25 | Price Changed | $545,000 | -0.9% | $212 / Sq Ft |
| 05/15/2025 05/15/25 | Price Changed | $550,000 | -5.0% | $214 / Sq Ft |
| 04/10/2025 04/10/25 | Price Changed | $579,000 | -1.8% | $225 / Sq Ft |
| 03/11/2025 03/11/25 | Price Changed | $589,900 | -0.8% | $230 / Sq Ft |
| 02/10/2025 02/10/25 | Price Changed | $594,900 | -0.8% | $232 / Sq Ft |
| 12/21/2024 12/21/24 | For Sale | $599,900 | -- | $234 / Sq Ft |
Purchase History
| Date | Type | Sale Price | Title Company |
|---|---|---|---|
| Quit Claim Deed | -- | None Listed On Document | |
| Warranty Deed | -- | None Available | |
| Warranty Deed | $320,000 | None Available |
Mortgage History
| Date | Status | Loan Amount | Loan Type |
|---|---|---|---|
| Previous Owner | $120,000 | New Conventional |
Source: Aspen Glenwood MLS
MLS Number: 186487
APN: R005608
