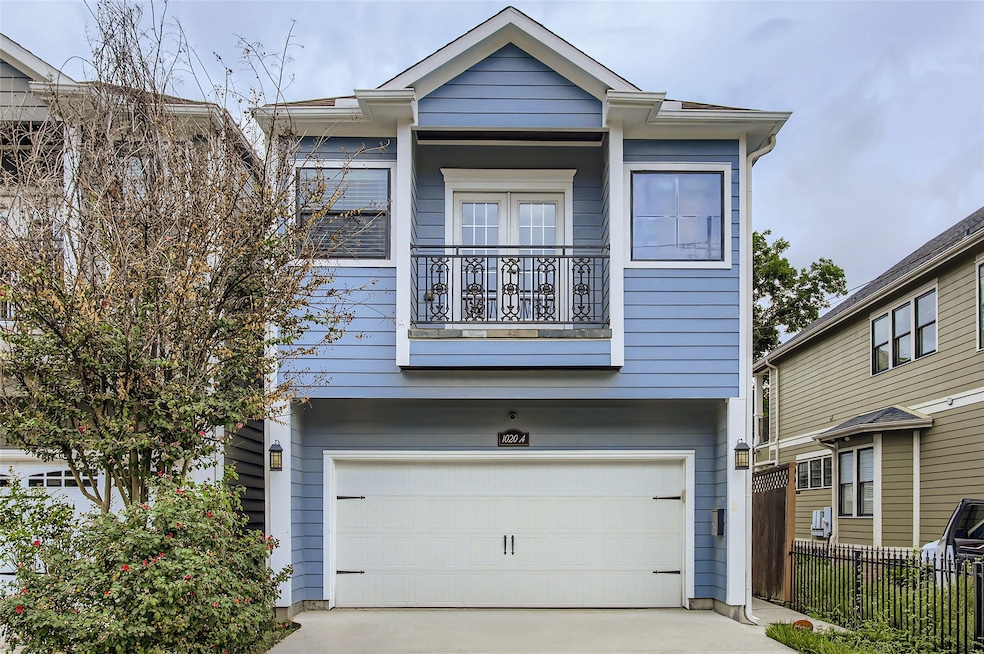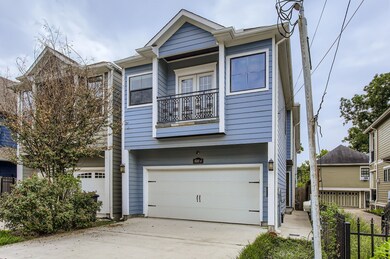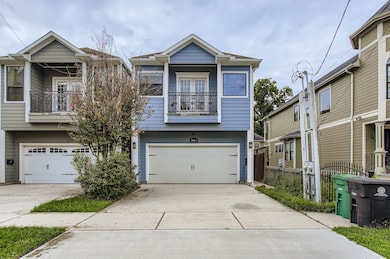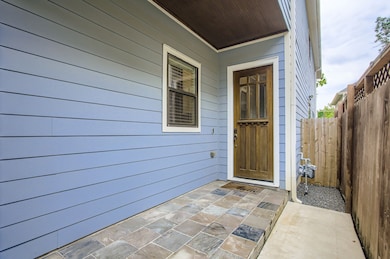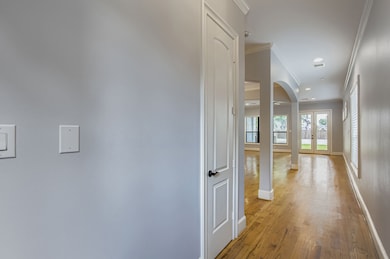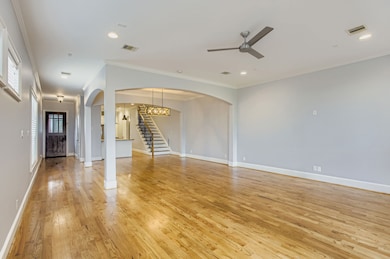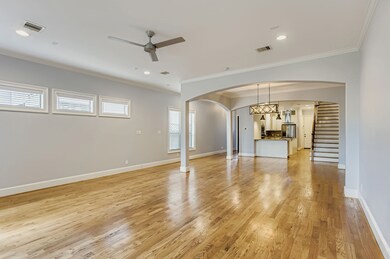1020 W 22nd St Unit A Houston, TX 77008
Greater Heights NeighborhoodEstimated payment $4,923/month
Highlights
- Deck
- Traditional Architecture
- High Ceiling
- Sinclair Elementary School Rated A-
- Wood Flooring
- 4-minute walk to Wright-Bembry Park
About This Home
Welcome to this spacious Shady Acres home nestled on a quiet street. Step inside to find generously sized living areas, including a formal dining room, a spacious living room, and a modern kitchen featuring granite countertops, stainless steel appliances, and an island with gas cooktop and custom hood. The wood and iron staircase leads to all bedrooms, including a serene primary suite with a spa-inspired bath with jetted tub, dual vanities, and walk-in closet. The expansive backyard is a rare find in the area; perfect for kids, pets or relaxing under the covered patio. Walk to nearby Wright-Bembry Park, offering tennis courts, a playground, and green space, or explore a variety of local shops, restaurants, and bars just minutes away. With easy access to The Heights, Downtown, The Galleria, Uptown, and the Medical Center, this home truly checks every box for location and lifestyle.
Home Details
Home Type
- Single Family
Est. Annual Taxes
- $14,254
Year Built
- Built in 2013
Lot Details
- 3,625 Sq Ft Lot
- Back Yard Fenced
Parking
- 2 Car Attached Garage
- Garage Door Opener
Home Design
- Traditional Architecture
- Slab Foundation
- Composition Roof
- Cement Siding
Interior Spaces
- 2,808 Sq Ft Home
- 2-Story Property
- High Ceiling
- Ceiling Fan
- Window Treatments
- Family Room Off Kitchen
- Living Room
- Dining Room
- Utility Room
- Washer and Electric Dryer Hookup
Kitchen
- Electric Oven
- Gas Range
- Microwave
- Dishwasher
- Kitchen Island
- Granite Countertops
- Disposal
Flooring
- Wood
- Carpet
- Tile
Bedrooms and Bathrooms
- 4 Bedrooms
- Double Vanity
- Separate Shower
Home Security
- Security System Owned
- Fire and Smoke Detector
Eco-Friendly Details
- ENERGY STAR Qualified Appliances
- Energy-Efficient Exposure or Shade
- Energy-Efficient HVAC
- Energy-Efficient Insulation
- Energy-Efficient Thermostat
- Ventilation
Outdoor Features
- Balcony
- Deck
- Covered Patio or Porch
Schools
- Sinclair Elementary School
- Hamilton Middle School
- Waltrip High School
Utilities
- Central Heating and Cooling System
- Heating System Uses Gas
- Programmable Thermostat
Community Details
- Pega Dev Subdivision
Map
Home Values in the Area
Average Home Value in this Area
Tax History
| Year | Tax Paid | Tax Assessment Tax Assessment Total Assessment is a certain percentage of the fair market value that is determined by local assessors to be the total taxable value of land and additions on the property. | Land | Improvement |
|---|---|---|---|---|
| 2025 | $14,254 | $691,715 | $253,750 | $437,965 |
| 2024 | $14,254 | $681,226 | $253,750 | $427,476 |
| 2023 | $14,254 | $657,997 | $199,375 | $458,622 |
| 2022 | $13,055 | $592,920 | $163,125 | $429,795 |
| 2021 | $11,877 | $537,882 | $163,125 | $374,757 |
| 2020 | $11,218 | $493,681 | $137,813 | $355,868 |
| 2019 | $10,657 | $480,253 | $137,813 | $342,440 |
| 2018 | $7,487 | $480,253 | $137,813 | $342,440 |
| 2017 | $8,801 | $348,054 | $137,813 | $210,241 |
| 2016 | $8,801 | $348,054 | $137,813 | $210,241 |
| 2015 | -- | $348,054 | $137,813 | $210,241 |
| 2014 | -- | $0 | $0 | $0 |
Property History
| Date | Event | Price | List to Sale | Price per Sq Ft | Prior Sale |
|---|---|---|---|---|---|
| 10/16/2025 10/16/25 | Price Changed | $710,000 | -1.4% | $253 / Sq Ft | |
| 09/26/2025 09/26/25 | Price Changed | $720,000 | -1.4% | $256 / Sq Ft | |
| 09/14/2025 09/14/25 | Price Changed | $730,000 | -2.7% | $260 / Sq Ft | |
| 08/22/2025 08/22/25 | Price Changed | $749,900 | -1.3% | $267 / Sq Ft | |
| 08/05/2025 08/05/25 | For Sale | $760,000 | +21.6% | $271 / Sq Ft | |
| 07/21/2021 07/21/21 | Sold | -- | -- | -- | View Prior Sale |
| 06/21/2021 06/21/21 | Pending | -- | -- | -- | |
| 06/15/2021 06/15/21 | For Sale | $625,000 | -- | $223 / Sq Ft |
Purchase History
| Date | Type | Sale Price | Title Company |
|---|---|---|---|
| Deed | -- | Homeward Title | |
| Deed | -- | None Listed On Document | |
| Deed | -- | None Listed On Document | |
| Vendors Lien | -- | None Available | |
| Warranty Deed | -- | Old Republic National Title | |
| Vendors Lien | -- | American Title Co | |
| Quit Claim Deed | -- | None Available | |
| Vendors Lien | -- | Fidelity National Title | |
| Warranty Deed | -- | Regency Title |
Mortgage History
| Date | Status | Loan Amount | Loan Type |
|---|---|---|---|
| Open | $630,800 | Construction | |
| Previous Owner | $504,000 | VA | |
| Previous Owner | $412,000 | New Conventional | |
| Previous Owner | $108,000 | Purchase Money Mortgage | |
| Previous Owner | $136,000 | Purchase Money Mortgage | |
| Previous Owner | $50,500 | No Value Available | |
| Closed | $34,000 | No Value Available |
Source: Houston Association of REALTORS®
MLS Number: 87795675
APN: 1340710010001
- 1031 W 21st St Unit B
- 944 W 22nd St
- 1108 W 22nd St
- 937 W 21st St
- 910A W 21st St
- 910B W 21st St
- 1012 W 23rd St
- 1042 W 23rd St Unit C
- 0 W 21st St
- 1031 W 23rd St
- 920 W 20th St Unit B
- 1126 W 22nd St
- 912B W 21st St
- 912A W 21st St
- 1011 W 23rd St
- 908 W 21st St
- 1009 W 23rd St
- 1124 W 23rd St
- 1131 W 22nd St
- 931 W 23rd St Unit K
- 1031 W 21st St Unit B
- 1049 W 22nd St Unit H
- 1049 W 22nd St Unit C
- 2111 Beall St
- 1048 W 21st St
- 1108 W 22nd St
- 1033 W 23rd St
- 925 W 20th St
- 931 W 23rd St Unit I
- 931 W 23rd St Unit K
- 1111 W 23rd St
- 925 W 23rd St Unit D
- 919 W 23rd St
- 955 W 24th St Unit C
- 921 W 19th St Unit B
- 911 W 19th St
- 902 W 20th St Unit B
- 1127 W 24th St Unit A
- 1144 W 24th St
- 914 W 25th St Unit 1
