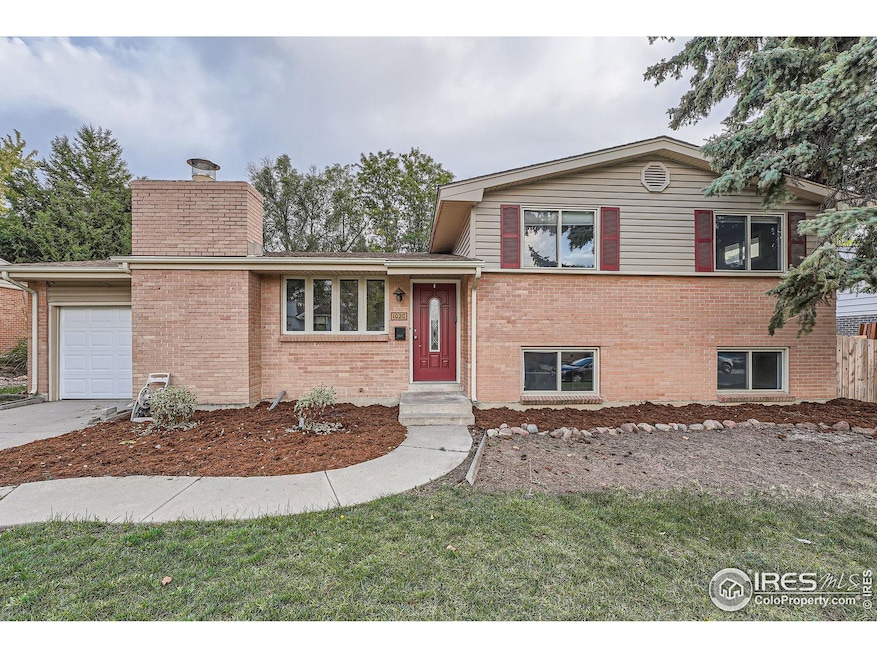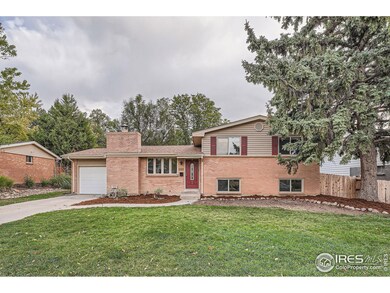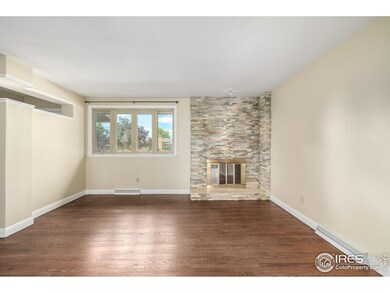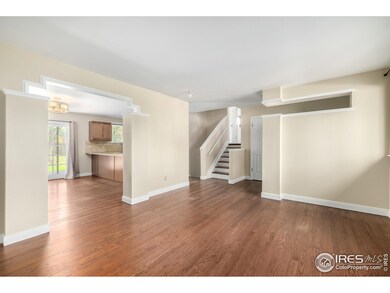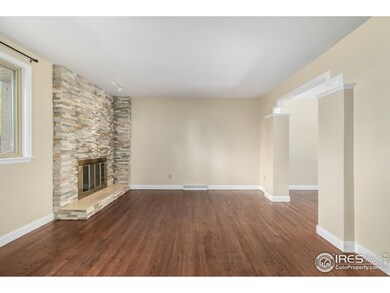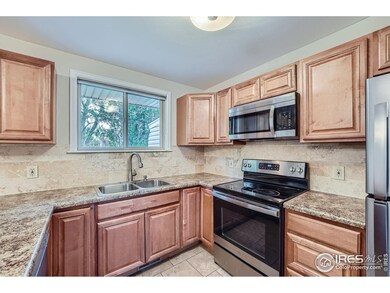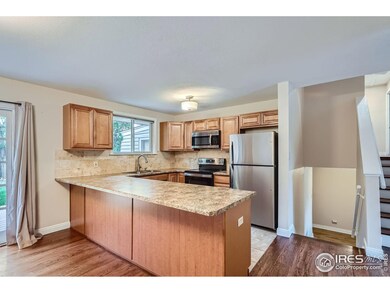
1020 W 8th Avenue Dr Broomfield, CO 80020
Broomfield Heights NeighborhoodHighlights
- Deck
- Contemporary Architecture
- 1 Car Attached Garage
- Kohl Elementary School Rated A-
- No HOA
- 3-minute walk to Kohl Park
About This Home
As of November 2024Take advantage of this fantastic opportunity! This charming 4-bedroom residence boasts a spacious front lawn, perfect for outdoor activities. Discover a welcoming living room with a soothing palette, attractive wood-look flooring, and a stone-clad fireplace with an insert, ideal for cozy evenings with loved ones. The eat-in kitchen comes with ample wood cabinetry, a tile backsplash, stainless steel appliances, and a peninsula with a breakfast bar for casual meals. The primary bedroom offers a private bathroom for added convenience. You'll also find a finished basement, which is excellent for a family room. The sizeable backyard includes a deck for weekend get-togethers, a storage shed, and plenty of space for creating your dream oasis. Make this gem yours now!
Home Details
Home Type
- Single Family
Est. Annual Taxes
- $3,396
Year Built
- Built in 1961
Lot Details
- 8,451 Sq Ft Lot
- North Facing Home
- Wood Fence
- Level Lot
Parking
- 1 Car Attached Garage
Home Design
- Contemporary Architecture
- Brick Veneer
- Wood Frame Construction
- Composition Roof
Interior Spaces
- 2,000 Sq Ft Home
- 3-Story Property
- Family Room
- Living Room with Fireplace
- Vinyl Flooring
- Attic Fan
Kitchen
- Eat-In Kitchen
- Electric Oven or Range
- Microwave
- Dishwasher
- Disposal
Bedrooms and Bathrooms
- 4 Bedrooms
- Walk-In Closet
Laundry
- Laundry on lower level
- Dryer
- Washer
Outdoor Features
- Deck
- Outdoor Storage
Schools
- Kohl Elementary School
- Broomfield Heights Middle School
- Broomfield High School
Utilities
- Cooling Available
- Forced Air Heating System
- Underground Utilities
- High Speed Internet
- Cable TV Available
Community Details
- No Home Owners Association
- Broomfield Heights Subdivision
Listing and Financial Details
- Assessor Parcel Number R1016016
Ownership History
Purchase Details
Home Financials for this Owner
Home Financials are based on the most recent Mortgage that was taken out on this home.Purchase Details
Home Financials for this Owner
Home Financials are based on the most recent Mortgage that was taken out on this home.Purchase Details
Similar Homes in Broomfield, CO
Home Values in the Area
Average Home Value in this Area
Purchase History
| Date | Type | Sale Price | Title Company |
|---|---|---|---|
| Special Warranty Deed | $555,000 | Fntc | |
| Special Warranty Deed | $555,000 | Fntc | |
| Warranty Deed | $390,000 | First American Title | |
| Deed | $65,000 | -- |
Mortgage History
| Date | Status | Loan Amount | Loan Type |
|---|---|---|---|
| Open | $538,350 | New Conventional | |
| Closed | $538,350 | New Conventional | |
| Previous Owner | $195,220 | New Conventional | |
| Previous Owner | $160,000 | Unknown | |
| Previous Owner | $65,000 | Credit Line Revolving |
Property History
| Date | Event | Price | Change | Sq Ft Price |
|---|---|---|---|---|
| 11/12/2024 11/12/24 | Sold | $555,000 | +1.8% | $278 / Sq Ft |
| 10/18/2024 10/18/24 | Pending | -- | -- | -- |
| 10/10/2024 10/10/24 | Price Changed | $545,000 | -1.8% | $273 / Sq Ft |
| 09/19/2024 09/19/24 | For Sale | $555,000 | +42.3% | $278 / Sq Ft |
| 01/28/2019 01/28/19 | Off Market | $390,000 | -- | -- |
| 08/30/2017 08/30/17 | Sold | $390,000 | -1.3% | $195 / Sq Ft |
| 07/31/2017 07/31/17 | Pending | -- | -- | -- |
| 07/24/2017 07/24/17 | For Sale | $395,000 | -- | $198 / Sq Ft |
Tax History Compared to Growth
Tax History
| Year | Tax Paid | Tax Assessment Tax Assessment Total Assessment is a certain percentage of the fair market value that is determined by local assessors to be the total taxable value of land and additions on the property. | Land | Improvement |
|---|---|---|---|---|
| 2025 | $3,402 | $37,660 | $9,050 | $28,610 |
| 2024 | $3,402 | $36,310 | $8,210 | $28,100 |
| 2023 | $3,396 | $41,490 | $9,380 | $32,110 |
| 2022 | $2,829 | $29,260 | $6,600 | $22,660 |
| 2021 | $2,814 | $30,100 | $6,790 | $23,310 |
| 2020 | $2,815 | $29,920 | $6,080 | $23,840 |
| 2019 | $2,810 | $30,130 | $6,120 | $24,010 |
| 2018 | $2,314 | $24,520 | $4,570 | $19,950 |
| 2017 | $2,279 | $27,110 | $5,050 | $22,060 |
| 2016 | $1,929 | $20,460 | $5,050 | $15,410 |
| 2015 | $1,863 | $15,910 | $5,050 | $10,860 |
| 2014 | $1,481 | $15,910 | $5,050 | $10,860 |
Agents Affiliated with this Home
-

Seller's Agent in 2024
Katie Muller
RE/MAX
(303) 875-0221
3 in this area
56 Total Sales
-

Seller Co-Listing Agent in 2024
Andrew Muller
RE/MAX
(303) 434-6633
5 in this area
117 Total Sales
-

Buyer's Agent in 2024
Cristi Knudsen
RE/MAX
(720) 722-4252
2 in this area
38 Total Sales
-
B
Seller's Agent in 2017
Bill Brillhart
RE/MAX
-
N
Buyer's Agent in 2017
Non-IRES Agent
CO_IRES
Map
Source: IRES MLS
MLS Number: 1018654
APN: 1575-35-1-10-024
- 740 Lotus Way
- 640 Kalmia Way
- 925 Daphne St
- 1035 Iris St
- 1030 Kohl St
- 400 W Midway Blvd
- 375 Hemlock St
- 700 Nickel St
- 1137 Sequerra St Unit C3
- 250 W Midway Blvd
- 1190 W 11th Ct
- 800 Mesa Ct
- 269 Beryl Way
- 1236 Sequerra St Unit D
- 1148 Opal St Unit 101
- 639 Quartz Way
- 191 Emerald St
- 260 Flint Way
- 216 Hemlock St
- 1120 Opal St Unit 202
