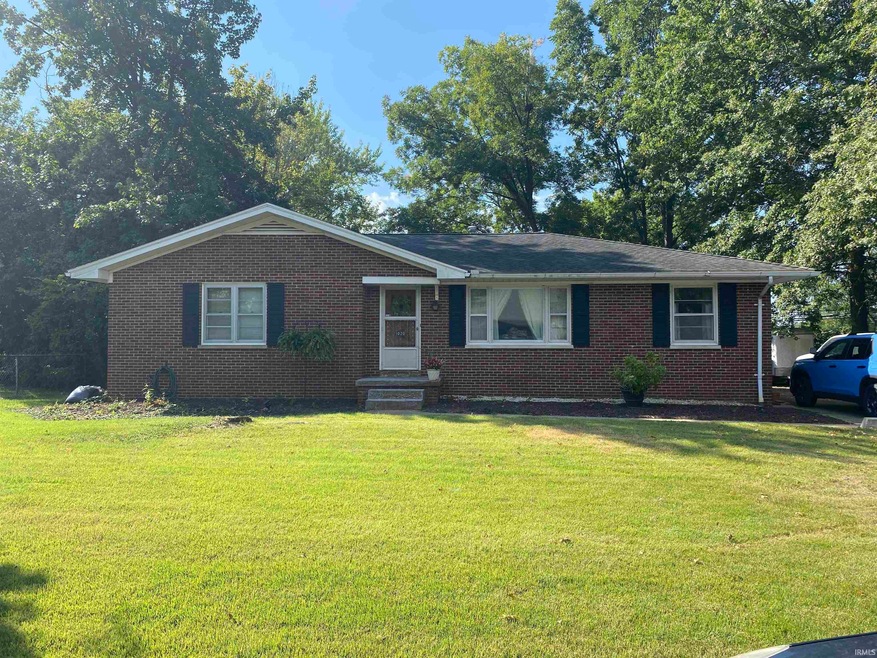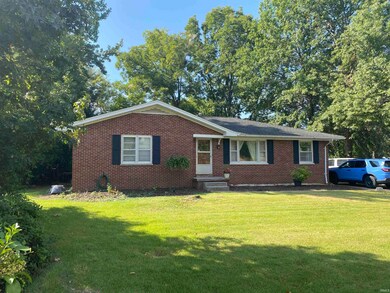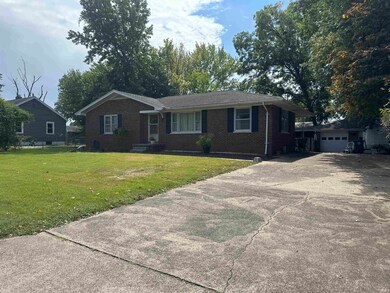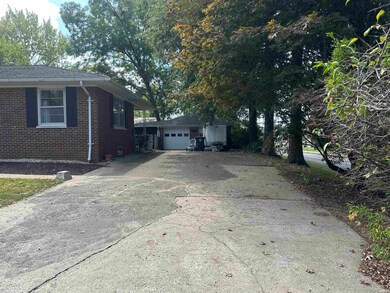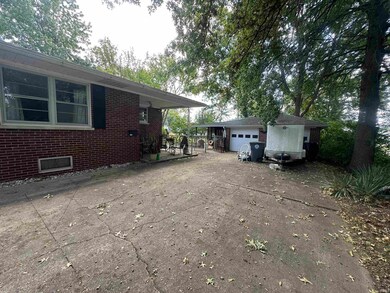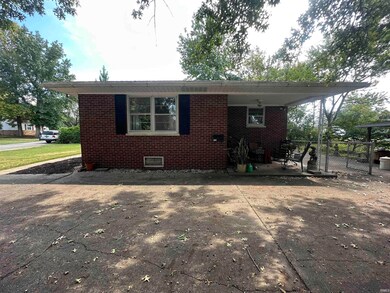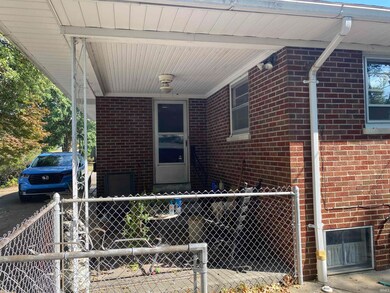
1020 W Heerdink Ave Evansville, IN 47710
Highlights
- Ranch Style House
- Corner Lot
- 2 Car Detached Garage
- Wood Flooring
- Covered patio or porch
- Forced Air Heating and Cooling System
About This Home
As of June 2025- Great North Side Location! - 1,565 +/- Sq Ft Plus a Partially Finished Bsmnt! - Detached Garage & 24' x 36' x 12' Pole Barn! - Nice .35 Acre Corner Lot - Perfect for Investor or End User! - Guaranteed Good Clear Title & 60 Days to Close! - No Buyer’s Premium! This charming brick home was built in 1959 and offers amazing potential! The main level offers approximately 1,565 square feet of living space. This includes both a family room and living room for ample space to entertain or relax, an eat-in kitchen, three bedrooms and a full hall bath. The full basement has a very large open finished area with a second kitchen space. There is an additional finished room which would make a great office or exercise room. Completing the basement is a half bath, an adjoining laundry area with a shower, and a storage room with built-in shelves. Outside you will find a nice 24' x 36' x 12' pole barn built in 1983. It features electric, a concrete floor, mezzanine storage, large overhead door and a man door. There is also a 22'x24' detached garage with a screened-in carport. Other features and amenities include wood floors, one bedroom with an extra cedar closet, modern HVAC, patio, chain link fence and more!
Last Agent to Sell the Property
SOHN & ASSOCIATES, LTD. Brokerage Phone: 812-467-0227 Listed on: 09/11/2024
Home Details
Home Type
- Single Family
Est. Annual Taxes
- $3,153
Year Built
- Built in 1959
Lot Details
- 0.35 Acre Lot
- Lot Dimensions are 90x169
- Chain Link Fence
- Corner Lot
- Level Lot
Parking
- 2 Car Detached Garage
Home Design
- Ranch Style House
- Brick Exterior Construction
- Shingle Roof
Interior Spaces
- Wood Flooring
- Partially Finished Basement
- 1 Bathroom in Basement
Bedrooms and Bathrooms
- 3 Bedrooms
Outdoor Features
- Covered patio or porch
Schools
- Highland Elementary School
- Thompkins Middle School
- Central High School
Utilities
- Forced Air Heating and Cooling System
- Heating System Uses Gas
Community Details
- Millshire Subdivision
Listing and Financial Details
- Assessor Parcel Number 82-06-06-034-237.020-020
Ownership History
Purchase Details
Home Financials for this Owner
Home Financials are based on the most recent Mortgage that was taken out on this home.Purchase Details
Home Financials for this Owner
Home Financials are based on the most recent Mortgage that was taken out on this home.Purchase Details
Purchase Details
Home Financials for this Owner
Home Financials are based on the most recent Mortgage that was taken out on this home.Purchase Details
Home Financials for this Owner
Home Financials are based on the most recent Mortgage that was taken out on this home.Similar Homes in Evansville, IN
Home Values in the Area
Average Home Value in this Area
Purchase History
| Date | Type | Sale Price | Title Company |
|---|---|---|---|
| Warranty Deed | -- | Hometown Title | |
| Warranty Deed | -- | None Listed On Document | |
| Warranty Deed | $182,000 | None Listed On Document | |
| Interfamily Deed Transfer | -- | None Available | |
| Interfamily Deed Transfer | -- | Direct Title Ins Agency Inc | |
| Personal Reps Deed | -- | None Available |
Mortgage History
| Date | Status | Loan Amount | Loan Type |
|---|---|---|---|
| Open | $286,000 | New Conventional | |
| Previous Owner | $94,000 | New Conventional | |
| Previous Owner | $96,800 | New Conventional |
Property History
| Date | Event | Price | Change | Sq Ft Price |
|---|---|---|---|---|
| 06/04/2025 06/04/25 | Sold | $306,000 | +2.0% | $112 / Sq Ft |
| 05/13/2025 05/13/25 | Pending | -- | -- | -- |
| 05/12/2025 05/12/25 | Price Changed | $299,900 | -4.8% | $109 / Sq Ft |
| 05/09/2025 05/09/25 | For Sale | $315,000 | +73.1% | $115 / Sq Ft |
| 12/13/2024 12/13/24 | Sold | $182,000 | 0.0% | $71 / Sq Ft |
| 10/15/2024 10/15/24 | Pending | -- | -- | -- |
| 09/11/2024 09/11/24 | For Sale | $182,000 | -- | $71 / Sq Ft |
Tax History Compared to Growth
Tax History
| Year | Tax Paid | Tax Assessment Tax Assessment Total Assessment is a certain percentage of the fair market value that is determined by local assessors to be the total taxable value of land and additions on the property. | Land | Improvement |
|---|---|---|---|---|
| 2024 | $3,065 | $141,700 | $19,900 | $121,800 |
| 2023 | $3,153 | $138,600 | $19,900 | $118,700 |
| 2022 | $3,200 | $139,700 | $19,900 | $119,800 |
| 2021 | $2,985 | $128,600 | $19,900 | $108,700 |
| 2020 | $2,920 | $128,600 | $19,900 | $108,700 |
| 2019 | $2,979 | $132,100 | $19,900 | $112,200 |
| 2018 | $2,993 | $132,200 | $19,900 | $112,300 |
| 2017 | $2,973 | $130,500 | $19,900 | $110,600 |
| 2016 | $2,977 | $130,700 | $19,900 | $110,800 |
| 2014 | $2,919 | $127,900 | $19,900 | $108,000 |
| 2013 | -- | $129,300 | $19,900 | $109,400 |
Agents Affiliated with this Home
-

Seller's Agent in 2025
Kent Brenneman
eXp Realty, LLC
(812) 480-4663
179 Total Sales
-

Buyer's Agent in 2025
Eric Walker
Catanese Real Estate
(812) 598-0982
55 Total Sales
-

Seller's Agent in 2024
Trent Sohn
SOHN & ASSOCIATES, LTD.
(812) 305-1681
134 Total Sales
Map
Source: Indiana Regional MLS
MLS Number: 202435024
APN: 82-06-06-034-237.020-020
- 1108 W Heerdink Ave
- 1125 W Heerdink Ave
- 913 Sheffield Dr
- 1313 Woodbine Ln
- 4020 N 4th Ave
- 4700 Kratzville Rd
- 5321 Dauby Dr Unit A
- 1318 Timberlake Rd
- 5411 Riley Ln
- 1327 Timberlake Rd
- 4312 Kensington Ave
- 5304 Warren Dr
- 4407 Kensington Ave
- 5501 Kratzville Rd
- 5708 Berry Ln
- 5716 Berry Ln
- 521 Thornberry Dr
- 524 Sheridan Rd
- 5612 Spring Lake Dr
- 1208 Stonebridge Rd
