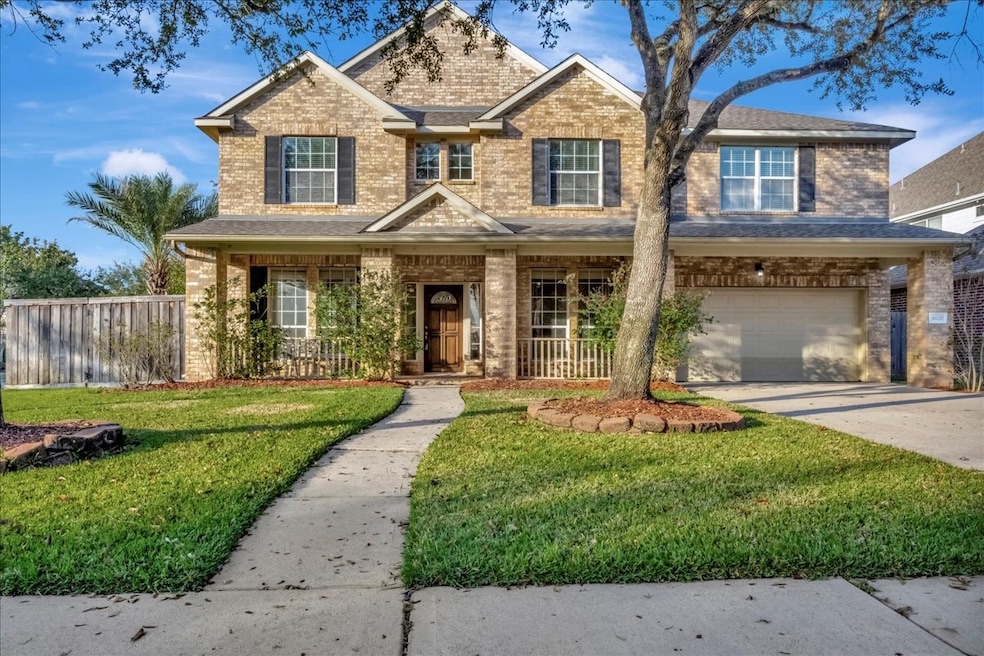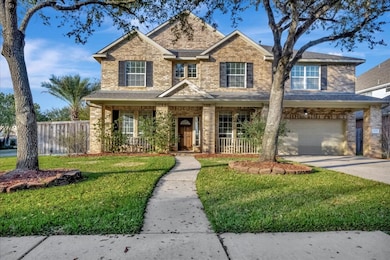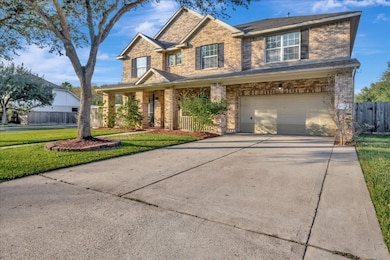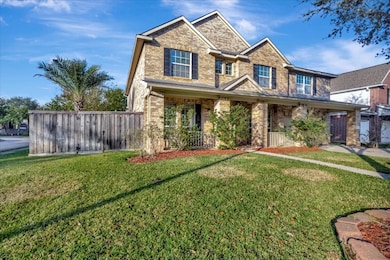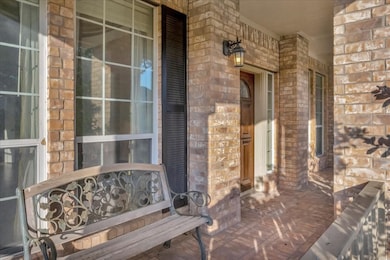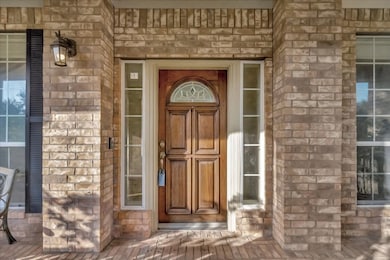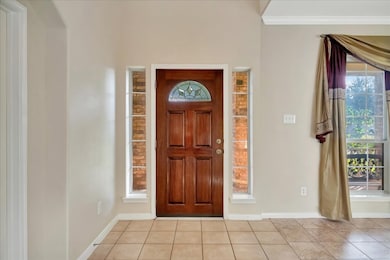1020 Walnut Pointe League City, TX 77573
Estimated payment $3,417/month
Highlights
- Media Room
- Traditional Architecture
- Granite Countertops
- Victory Lakes Intermediate School Rated A
- High Ceiling
- Game Room
About This Home
Spacious 4042 sqft home, on a corner lot, located in the Centerpointe Subdivision; which is literally minutes away from Highway 45, the League City Police Dept, and the courthouse. Some features include high ceilings, 5 spacious bedrooms, a Jack & Jill bathroom, and 2 half bathrooms. Flooring consists of ceramic tile & wood flooring throughout. No carpet. The kitchen includes stainless steel appliances, and corian counter tops. The dishwasher was purchased in 2024, the roof was replaced in 2024, and one of the HVAC units was replaced within the past 3 years. Other features include a sprinkler system, brick on all 4 sides of the home, a covered backyard patio, a tankless water heater, and roof gutters around the home. The home has never flooded, nor had any foundation issues. This is one home that won't last long. MAKE YOUR APPOINTMENT TODAY!!!
Listing Agent
REALM Real Estate Professionals - Galleria License #0588928 Listed on: 11/22/2025

Home Details
Home Type
- Single Family
Est. Annual Taxes
- $8,877
Year Built
- Built in 2006
Lot Details
- 8,829 Sq Ft Lot
HOA Fees
- $63 Monthly HOA Fees
Parking
- 2 Car Attached Garage
Home Design
- Traditional Architecture
- Brick Exterior Construction
- Slab Foundation
- Composition Roof
Interior Spaces
- 4,042 Sq Ft Home
- 2-Story Property
- High Ceiling
- Gas Log Fireplace
- Family Room
- Living Room
- Breakfast Room
- Dining Room
- Media Room
- Game Room
Kitchen
- Gas Oven
- Gas Range
- Free-Standing Range
- Microwave
- Dishwasher
- Granite Countertops
- Disposal
Bedrooms and Bathrooms
- 5 Bedrooms
- Separate Shower
Schools
- Ralph Parr Elementary School
- Victorylakes Intermediate School
- Clear Creek High School
Utilities
- Central Heating and Cooling System
- Heating System Uses Gas
- Tankless Water Heater
Community Details
- Centerpointe Property Owners Asso Association, Phone Number (832) 864-1200
- Centerpointe Sec 3 2001 Subdivision
Map
Home Values in the Area
Average Home Value in this Area
Tax History
| Year | Tax Paid | Tax Assessment Tax Assessment Total Assessment is a certain percentage of the fair market value that is determined by local assessors to be the total taxable value of land and additions on the property. | Land | Improvement |
|---|---|---|---|---|
| 2025 | $6,189 | $480,000 | $43,880 | $436,120 |
| 2024 | $6,189 | $482,826 | -- | -- |
| 2023 | $6,189 | $438,933 | $0 | $0 |
| 2022 | $7,606 | $399,030 | $43,880 | $355,150 |
| 2021 | $8,901 | $394,400 | $43,880 | $350,520 |
| 2020 | $9,350 | $393,744 | $43,880 | $349,864 |
| 2019 | $9,024 | $379,220 | $43,880 | $335,340 |
| 2018 | $8,273 | $328,710 | $43,880 | $284,830 |
| 2017 | $8,290 | $328,710 | $43,880 | $284,830 |
| 2016 | $7,730 | $306,500 | $43,880 | $262,620 |
| 2015 | $2,624 | $314,610 | $43,880 | $270,730 |
| 2014 | $2,566 | $279,840 | $43,880 | $235,960 |
Property History
| Date | Event | Price | List to Sale | Price per Sq Ft |
|---|---|---|---|---|
| 11/22/2025 11/22/25 | For Sale | $495,000 | -- | $122 / Sq Ft |
Purchase History
| Date | Type | Sale Price | Title Company |
|---|---|---|---|
| Warranty Deed | -- | Mth Title Company |
Mortgage History
| Date | Status | Loan Amount | Loan Type |
|---|---|---|---|
| Previous Owner | $258,770 | Purchase Money Mortgage |
Source: Houston Association of REALTORS®
MLS Number: 71456905
APN: 2393-0002-0001-000
- 1012 Walnut Pointe
- 1015 Azalea Pointe
- 1013 Azalea Pointe
- 918 Boxelder Pointe
- 810 Almond Pointe
- 421 White Oak Pointe
- 216 Willow Pointe Dr
- 704 Harvard Pointe Dr
- 1012 Hyland Ln
- 394 Hyland Ln
- 1808 Wren Dr
- 1814 Eagle Dr
- 813 W Galveston St
- 200 Pecan Dr Unit 801-804
- 1601 W League City Pkwy
- Rockdale Plan at Davis Harbor
- Chloe Plan at Davis Harbor
- Colby Plan at Davis Harbor
- Lorenzo Plan at Davis Harbor
- Fannin Plan at Davis Harbor
- 1751 W Walker St
- 1803 Flamingo Dr
- 1805 Oriole Dr
- 1111 W Fm 518
- 1820 Eagle Dr
- 2205 W Walker St
- 1111 W Main St Unit 1501
- 1111 W Main St Unit 2902
- 1111 W Main St Unit 1301
- 1111 W Main St Unit 3402
- 1111 W Main St Unit 1004
- 1111 W Main St Unit 4104
- 1111 W Main St Unit 4103
- 1111 W Main St Unit 1104
- 1111 W Main St Unit 3501
- 1111 W Main St Unit 701
- 1111 W Main St Unit 2203
- 1111 W Main St Unit 3304
- 1111 W Main St Unit 2801
- 1111 W Main St Unit 2603
