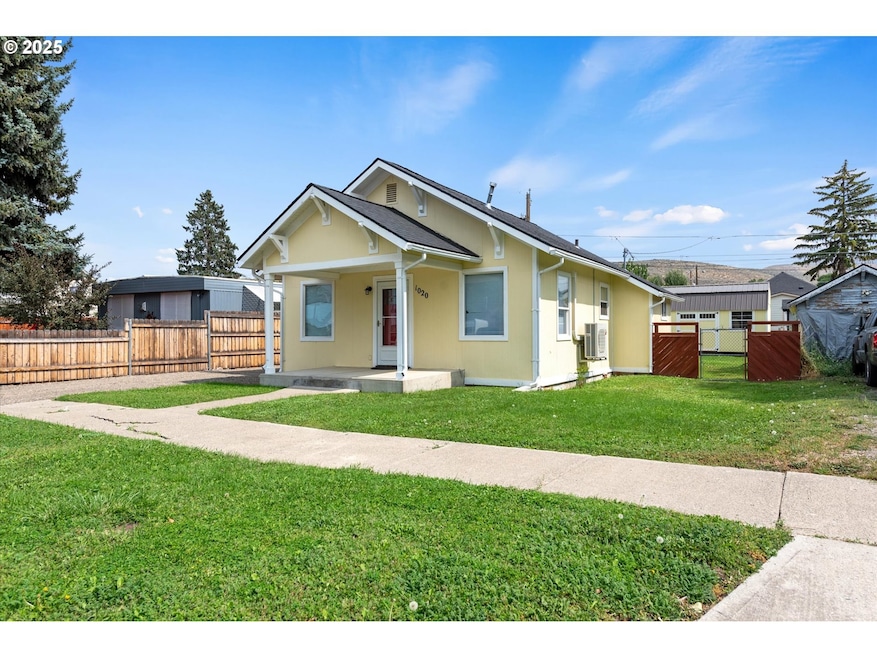1020 Walnut St Baker City, OR 97814
Estimated payment $1,322/month
Highlights
- Private Yard
- 1 Car Detached Garage
- Bungalow
- No HOA
- Living Room
- Dining Room
About This Home
Starter Home Near Downtown Baker City! Charming and efficient 2 bed, 1 bath 1910 bungalow with 760± sq ft of living space. Detached single-car garage includes workshop space. Bonus: New large shed wired for power and ready for home office use with internet access! Open living area, functional kitchen, laundry room with storage. Mini-split and wall heater for updated comfort. Off-street parking and low-maintenance lot in a quiet neighborhood just minutes from downtown, schools, and parks. FHA, VA, USDA, and conventional loan options available—ideal for first-time buyers or investors.
Listing Agent
Baker City Realty, Inc. Brokerage Phone: 541-523-5871 License #200803225 Listed on: 08/29/2025
Home Details
Home Type
- Single Family
Est. Annual Taxes
- $952
Year Built
- Built in 1910 | Remodeled
Lot Details
- 5,227 Sq Ft Lot
- Fenced
- Private Yard
Parking
- 1 Car Detached Garage
- Driveway
- Off-Street Parking
Home Design
- Bungalow
- Composition Roof
- Wood Composite
Interior Spaces
- 760 Sq Ft Home
- 1-Story Property
- Vinyl Clad Windows
- Family Room
- Living Room
- Dining Room
- Built-In Range
Bedrooms and Bathrooms
- 2 Bedrooms
- 1 Full Bathroom
Outdoor Features
- Outbuilding
Schools
- Brooklyn Elementary School
- Baker Middle School
- Baker High School
Utilities
- No Cooling
- Heating System Uses Gas
- Mini Split Heat Pump
- Heating System Mounted To A Wall or Window
Community Details
- No Home Owners Association
Listing and Financial Details
- Assessor Parcel Number 4426
Map
Home Values in the Area
Average Home Value in this Area
Tax History
| Year | Tax Paid | Tax Assessment Tax Assessment Total Assessment is a certain percentage of the fair market value that is determined by local assessors to be the total taxable value of land and additions on the property. | Land | Improvement |
|---|---|---|---|---|
| 2025 | $982 | $55,365 | $29,373 | $25,992 |
| 2024 | $952 | $53,753 | $26,546 | $27,207 |
| 2023 | $934 | $52,188 | $26,156 | $26,032 |
| 2022 | $908 | $50,668 | $27,769 | $22,899 |
| 2021 | $880 | $49,193 | $29,066 | $20,127 |
| 2020 | $821 | $47,761 | $29,173 | $18,588 |
| 2019 | $794 | $46,370 | $27,006 | $19,364 |
| 2018 | $690 | $45,020 | $14,451 | $30,569 |
| 2017 | $653 | $43,530 | $24,490 | $19,040 |
| 2016 | $622 | $41,470 | $24,330 | $17,140 |
| 2015 | $644 | $42,910 | $24,010 | $18,900 |
| 2014 | $624 | $41,600 | $23,700 | $17,900 |
| 2013 | -- | $40,360 | $23,100 | $17,260 |
Property History
| Date | Event | Price | List to Sale | Price per Sq Ft | Prior Sale |
|---|---|---|---|---|---|
| 11/01/2025 11/01/25 | Pending | -- | -- | -- | |
| 10/11/2025 10/11/25 | Price Changed | $235,500 | -1.9% | $310 / Sq Ft | |
| 09/16/2025 09/16/25 | For Sale | $240,000 | 0.0% | $316 / Sq Ft | |
| 09/09/2025 09/09/25 | Pending | -- | -- | -- | |
| 08/29/2025 08/29/25 | For Sale | $240,000 | +22.2% | $316 / Sq Ft | |
| 08/04/2023 08/04/23 | Sold | $196,330 | -1.8% | $258 / Sq Ft | View Prior Sale |
| 07/20/2023 07/20/23 | Pending | -- | -- | -- | |
| 07/19/2023 07/19/23 | Price Changed | $199,900 | -3.7% | $263 / Sq Ft | |
| 07/12/2023 07/12/23 | For Sale | $207,500 | +315.0% | $273 / Sq Ft | |
| 01/19/2018 01/19/18 | Sold | $50,000 | -19.4% | $58 / Sq Ft | View Prior Sale |
| 12/18/2017 12/18/17 | Pending | -- | -- | -- | |
| 06/16/2017 06/16/17 | For Sale | $62,000 | -- | $72 / Sq Ft |
Purchase History
| Date | Type | Sale Price | Title Company |
|---|---|---|---|
| Deed | $196,330 | Amerititle | |
| Grant Deed | $65,000 | Elkhorn Title Co | |
| Grant Deed | $50,000 | Amerititle |
Mortgage History
| Date | Status | Loan Amount | Loan Type |
|---|---|---|---|
| Previous Owner | $5,000 | New Conventional |
Source: Regional Multiple Listing Service (RMLS)
MLS Number: 638155233
APN: 004426







