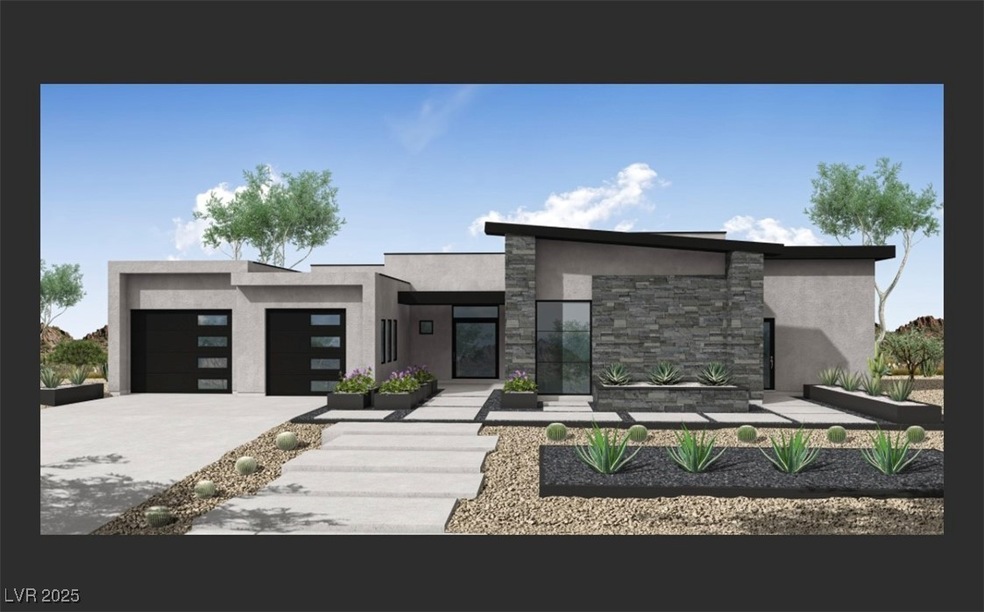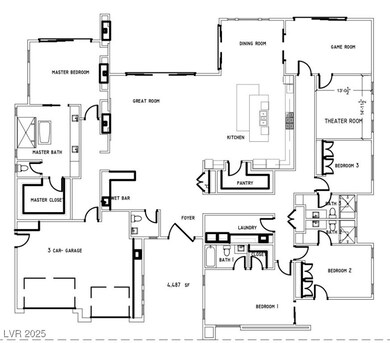1020 Wavehugger Dr Henderson, NV 89002
Paradise Hills NeighborhoodEstimated payment $10,789/month
Highlights
- RV Access or Parking
- Great Room
- Double Pane Windows
- 30,330 Sq Ft lot
- 3 Car Attached Garage
- Two cooling system units
About This Home
Welcome home to The Estates at Mission Ranch! This is our LAST LOT available! This single story community consists of 5 homes, each on just under 1 acre sized lots. Additional structural options include an added CASITA and/or RV GARAGE!! Home has 4 bedrooms, each with their own bathroom! Plus a theater room and a game room, or an optional 5th bedroom. All bedroom closets come with California Closet organizers. Modern finishes throughout, LARGE kitchen island, with extra large walk-in kitchen pantry. This lot is situated at the end of a private cul-de-sac. Builders incentives of $20,000 for closing costs/rate buy down.
Listing Agent
Realty ONE Group, Inc Brokerage Phone: (775) 722-7845 License #S.0182198 Listed on: 04/14/2025

Home Details
Home Type
- Single Family
Est. Annual Taxes
- $17,500
Year Built
- Built in 2025 | Under Construction
Lot Details
- 0.7 Acre Lot
- South Facing Home
- Back Yard Fenced
- Block Wall Fence
- Desert Landscape
HOA Fees
- $200 Monthly HOA Fees
Parking
- 3 Car Attached Garage
- Inside Entrance
- RV Access or Parking
Home Design
- Tile Roof
Interior Spaces
- 4,487 Sq Ft Home
- 1-Story Property
- Ceiling Fan
- Electric Fireplace
- Double Pane Windows
- Great Room
Kitchen
- Built-In Gas Oven
- Gas Range
- Microwave
- Dishwasher
- Disposal
Flooring
- Carpet
- Tile
Bedrooms and Bathrooms
- 4 Bedrooms
Laundry
- Laundry Room
- Laundry on main level
- Gas Dryer Hookup
Eco-Friendly Details
- Energy-Efficient Windows
Outdoor Features
- Patio
- Outdoor Grill
Schools
- Smalley Elementary School
- Mannion Jack & Terry Middle School
- Foothill High School
Utilities
- Two cooling system units
- Central Heating and Cooling System
- Multiple Heating Units
- Heating System Uses Gas
- Underground Utilities
Community Details
- Association fees include management
- Estates At Mission R Association, Phone Number (702) 531-3382
- Built by Kavison
- Estates At Mission Ranch Subdivision, Plan 1B
- The community has rules related to covenants, conditions, and restrictions
Map
Home Values in the Area
Average Home Value in this Area
Property History
| Date | Event | Price | List to Sale | Price per Sq Ft |
|---|---|---|---|---|
| 04/27/2025 04/27/25 | Pending | -- | -- | -- |
| 04/22/2025 04/22/25 | Price Changed | $1,758,500 | +0.5% | $392 / Sq Ft |
| 04/19/2025 04/19/25 | For Sale | $1,750,000 | 0.0% | $390 / Sq Ft |
| 04/16/2025 04/16/25 | Pending | -- | -- | -- |
| 04/14/2025 04/14/25 | For Sale | $1,750,000 | -- | $390 / Sq Ft |
Source: Las Vegas REALTORS®
MLS Number: 2673992
- 1030 Wavehugger Dr
- 1045 Wavehugger Dr
- 1040 Wavehugger Dr
- 1035 Wavehugger Dr
- 467 Mission Dr
- 998 Floral Creek Ct
- 989 Alverstone Ct
- 1035 Aviator Ct
- 454 Lost Horizon Ave
- 994 River Garden Ct
- 988 Fairway Hill St
- 641 Patti Ann Woods Dr
- 500 Trenier Dr
- 0 College Dr
- 533 Calypso Dr
- 430 Paradise Hills Rd
- 460 E Paradise Hills Dr
- 1028 Spring Pond Ct
- 640 Quail Covey Rd
- 650 Quail Covey Rd
Ask me questions while you tour the home.

