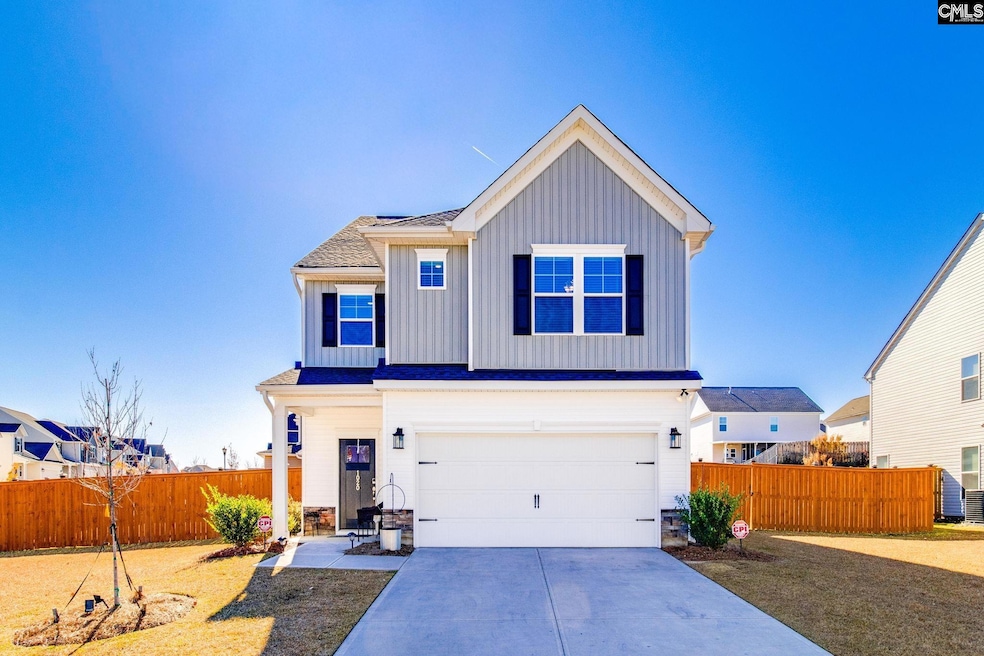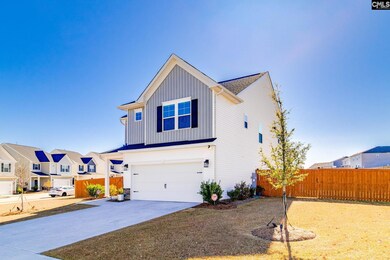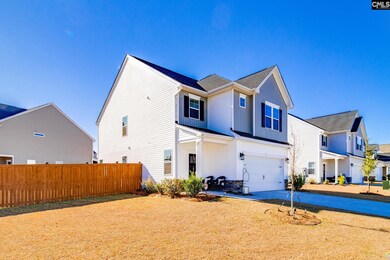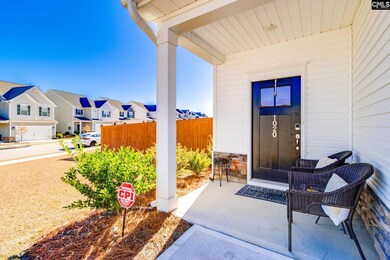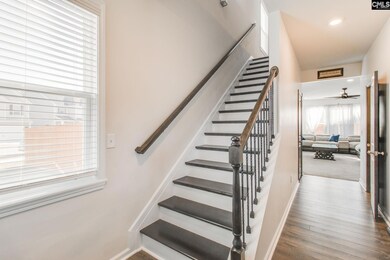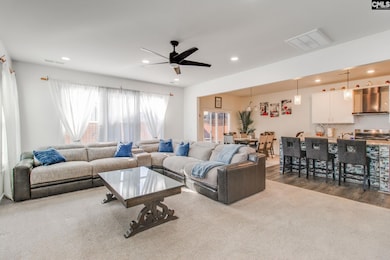
1020 Woodcreek Farms Rd Elgin, SC 29045
Pontiac-Elgin NeighborhoodEstimated payment $1,998/month
Highlights
- Traditional Architecture
- Granite Countertops
- Walk-In Closet
- Catawba Trail Elementary Rated A
- Soaking Tub
- Garden Bath
About This Home
Welcome to this beautifully maintained 3 bedroom, 2.5 bath home in The Stables at Woodcreek! Built in 2023, this modern two-story property has 2,225 sq ft of comfortable living with today’s most desirable features. The main level boasts an open-concept layout with luxury vinyl plank flooring, a spacious living room, and a stunning chef-inspired kitchen complete with granite countertops, tile backsplash, pantry, tiled island, and stainless steel appliances.Upstairs, you'll find all three bedrooms, including a large owner’s suite with a private bath, garden tub, separate shower, and walk in closet. Secondary bedrooms also include ceiling fans and generous closet space. The home sits on a 0.24-acre lot with a 2-car front-entry garage and is located in the award winning Richland Two School District.With easy access to the conveniences of Elgin, Sandhills, I-20, and Fort Jackson, this move-in-ready home delivers style, comfort, and value. Schedule your showing today! Disclaimer: CMLS has not reviewed and, therefore, does not endorse vendors who may appear in listings.
Home Details
Home Type
- Single Family
Est. Annual Taxes
- $9,634
Year Built
- Built in 2023
HOA Fees
- $50 Monthly HOA Fees
Parking
- 2 Car Garage
Home Design
- Traditional Architecture
- Slab Foundation
- Stone Exterior Construction
- Vinyl Construction Material
Interior Spaces
- 2,225 Sq Ft Home
- 2-Story Property
- Ceiling Fan
- Laundry on upper level
Kitchen
- Dishwasher
- Kitchen Island
- Granite Countertops
- Tiled Backsplash
Flooring
- Carpet
- Luxury Vinyl Plank Tile
Bedrooms and Bathrooms
- 3 Bedrooms
- Walk-In Closet
- Soaking Tub
- Garden Bath
- Separate Shower
Schools
- Catawba Trail Elementary School
- Summit Middle School
- Spring Valley High School
Additional Features
- 10,454 Sq Ft Lot
- Central Heating and Cooling System
Community Details
- Woodcreek North HOA
- The Stables At Woodcreek Subdivision
Matterport 3D Tour
Map
Home Values in the Area
Average Home Value in this Area
Tax History
| Year | Tax Paid | Tax Assessment Tax Assessment Total Assessment is a certain percentage of the fair market value that is determined by local assessors to be the total taxable value of land and additions on the property. | Land | Improvement |
|---|---|---|---|---|
| 2024 | $9,634 | $288,300 | $55,000 | $233,300 |
| 2023 | $9,634 | $0 | $0 | $0 |
Property History
| Date | Event | Price | List to Sale | Price per Sq Ft |
|---|---|---|---|---|
| 11/22/2025 11/22/25 | For Sale | $310,000 | -- | $139 / Sq Ft |
About the Listing Agent
Isaac's Other Listings
Source: Consolidated MLS (Columbia MLS)
MLS Number: 622198
APN: R29002-08-12
- 413 W Peaceful Pines Way
- 220 Sundew Rd
- 945 Woodcreek Farms Rd
- 244 Sundew Rd
- 116 Calming Creek Way
- 1023 Peaceful Fawn Dr
- 1037 Peaceful Fawn Dr
- 137 Sundew Rd
- 1045 Peaceful Fawn Dr
- 1026 Peaceful Fawn Dr
- 1014 Peaceful Fawn Dr
- 1040 Peaceful Fawn Dr
- 1044 Peaceful Fawn Dr
- 1046 Peaceful Fawn Dr
- 5 Graceful Doe Ct
- 1048 Peaceful Fawn Dr
- 1050 Peaceful Fawn Dr
- 1002 Peaceful Fawn Dr
- 110 Sundew Rd
- 108 Sundew Rd
- 425 Misty Knoll Dr
- 66 Brazilian Dr
- 22 Brazilian Dr
- 10682 Two Notch Rd
- 1279 Green Turf Ln
- 1339 Green Turf Ln
- 543 Silver Spoon Ln
- 100 Westridge Rd
- 325 Spears Creek Church Rd
- 21 Spears Ct
- 424 Westridge Rd
- 30 Arizona Ct
- 109 Turtle Trace Way
- 1351 Montford Dr
- 15 Attucks Ct
- 2129 County Line Trail
- 751 Jacobs Mill Pond Rd
- 2110 County Line Trail
- 739 Jacobs Millpond Rd Unit ID1340517P
- 433 Eclipse Ln
