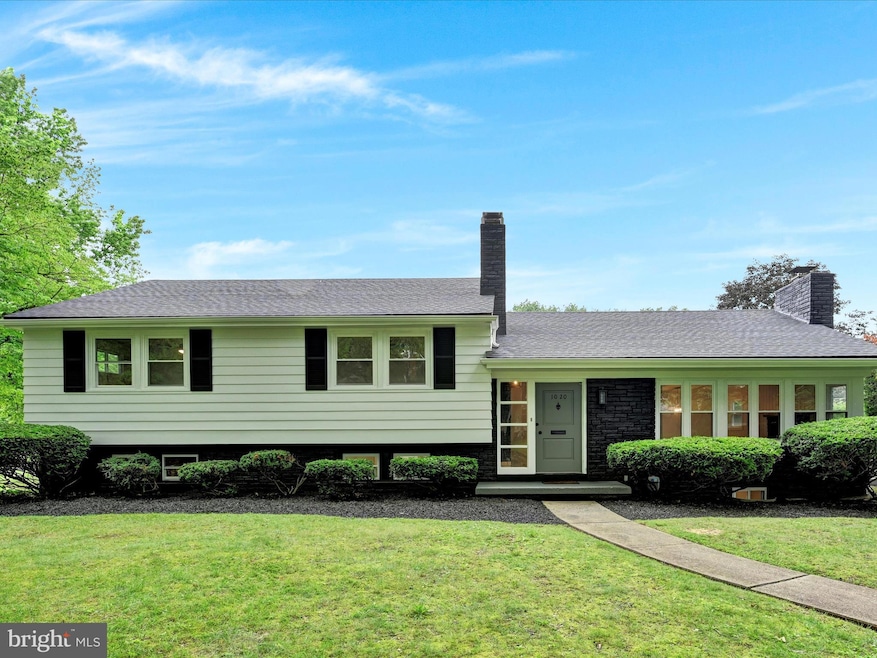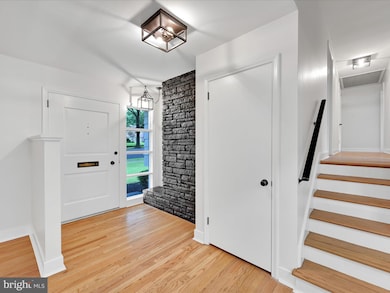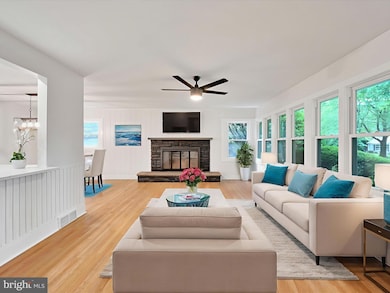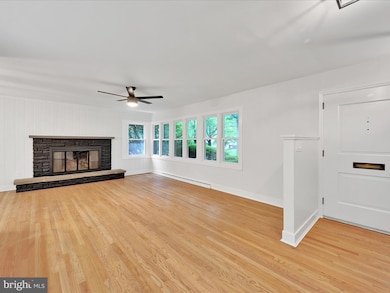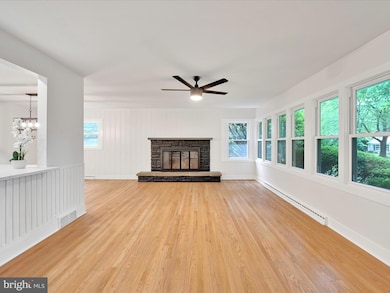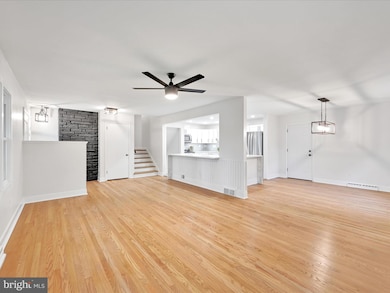1020 Wyomissing Blvd Reading, PA 19610
Estimated payment $3,694/month
Highlights
- 0.32 Acre Lot
- Open Floorplan
- Wood Flooring
- West Reading Elementary Center Rated A-
- Contemporary Architecture
- 2 Fireplaces
About This Home
Stunning Modern Renovation in Prime Wyomissing Location!
Welcome to 1020 Wyomissing Blvd, this beautifully renovated 3-bedroom, 2.5-bath home located in the highly sought-after Wyomissing School District. Every inch of this home has been thoughtfully updated with a perfect blend of modern design and classic charm, offering turnkey living at its finest including a new roof and replacement windows. Nestled adjacent to the scenic Wyomissing Park System, this home provides the ideal balance of peaceful, tree-lined surroundings and easy access to trails, nature, and outdoor recreation. Inside, you’ll find a bright and spacious layout featuring an open-concept kitchen and dining area with high-end finishes, stainless steel appliances, and quartz countertops. The living room boasts abundant natural light and stylish touches throughout. Upstairs, the primary suite includes a luxurious en-suite bath with a walk-in shower and designer fixtures. Two additional bedrooms and a beautifully updated full bath complete the upper level, while a convenient main-floor half bath adds functionality for guests. Step outside to enjoy a generously sized rear yard—perfect for entertaining, gardening, or relaxing—with a large patio area that extends your living space into the outdoors.
This is more than just a home—it’s a lifestyle. With top-rated schools, proximity to parks, and a fully modernized interior, this property checks all the boxes.
Listing Agent
(610) 223-7664 justinchorst@gmail.com Pagoda Realty License #RS314105 Listed on: 06/24/2025

Home Details
Home Type
- Single Family
Est. Annual Taxes
- $8,668
Year Built
- Built in 1954 | Remodeled in 2025
Lot Details
- 0.32 Acre Lot
- Property is in excellent condition
Parking
- 2 Car Attached Garage
- 3 Driveway Spaces
- Parking Storage or Cabinetry
- Rear-Facing Garage
Home Design
- Contemporary Architecture
- Split Level Home
- Block Foundation
- Architectural Shingle Roof
- Stick Built Home
Interior Spaces
- Property has 2 Levels
- Open Floorplan
- Wet Bar
- Bar
- Recessed Lighting
- 2 Fireplaces
- Replacement Windows
- Wood Flooring
- Upgraded Countertops
- Laundry on main level
- Finished Basement
Bedrooms and Bathrooms
- 3 Bedrooms
- En-Suite Bathroom
Utilities
- Forced Air Heating and Cooling System
- Natural Gas Water Heater
Additional Features
- Energy-Efficient Windows
- Patio
Community Details
- No Home Owners Association
- Wyomissing Park Subdivision
Listing and Financial Details
- Tax Lot 9834
- Assessor Parcel Number 96-4396-12-85-9834
Map
Home Values in the Area
Average Home Value in this Area
Tax History
| Year | Tax Paid | Tax Assessment Tax Assessment Total Assessment is a certain percentage of the fair market value that is determined by local assessors to be the total taxable value of land and additions on the property. | Land | Improvement |
|---|---|---|---|---|
| 2025 | $2,607 | $177,800 | $69,000 | $108,800 |
| 2024 | $8,458 | $177,800 | $69,000 | $108,800 |
| 2023 | $7,915 | $177,800 | $69,000 | $108,800 |
| 2022 | $7,948 | $177,800 | $69,000 | $108,800 |
| 2021 | $7,834 | $177,800 | $69,000 | $108,800 |
| 2020 | $7,706 | $177,800 | $69,000 | $108,800 |
| 2019 | $7,508 | $177,800 | $69,000 | $108,800 |
| 2018 | $7,401 | $177,800 | $69,000 | $108,800 |
| 2017 | $7,350 | $177,800 | $69,000 | $108,800 |
| 2016 | $1,964 | $177,800 | $69,000 | $108,800 |
| 2015 | $1,964 | $177,800 | $69,000 | $108,800 |
| 2014 | $1,964 | $177,800 | $69,000 | $108,800 |
Property History
| Date | Event | Price | List to Sale | Price per Sq Ft | Prior Sale |
|---|---|---|---|---|---|
| 11/03/2025 11/03/25 | For Rent | $4,000 | 0.0% | -- | |
| 10/27/2025 10/27/25 | Price Changed | $564,900 | -1.7% | $214 / Sq Ft | |
| 10/10/2025 10/10/25 | Price Changed | $574,900 | -2.5% | $218 / Sq Ft | |
| 09/23/2025 09/23/25 | Price Changed | $589,900 | -1.7% | $223 / Sq Ft | |
| 09/05/2025 09/05/25 | Price Changed | $599,900 | -1.6% | $227 / Sq Ft | |
| 08/15/2025 08/15/25 | Price Changed | $609,900 | -2.4% | $231 / Sq Ft | |
| 08/05/2025 08/05/25 | Price Changed | $624,900 | -1.6% | $237 / Sq Ft | |
| 07/17/2025 07/17/25 | Price Changed | $634,900 | -2.3% | $240 / Sq Ft | |
| 06/24/2025 06/24/25 | For Sale | $649,900 | +51.1% | $246 / Sq Ft | |
| 04/08/2025 04/08/25 | Sold | $430,000 | -9.5% | $163 / Sq Ft | View Prior Sale |
| 02/23/2025 02/23/25 | Pending | -- | -- | -- | |
| 02/13/2025 02/13/25 | For Sale | $475,000 | -- | $180 / Sq Ft |
Purchase History
| Date | Type | Sale Price | Title Company |
|---|---|---|---|
| Deed | $430,000 | None Listed On Document | |
| Interfamily Deed Transfer | -- | None Available | |
| Deed | $249,000 | None Available | |
| Deed | $203,000 | None Available |
Mortgage History
| Date | Status | Loan Amount | Loan Type |
|---|---|---|---|
| Open | $396,967 | New Conventional | |
| Previous Owner | $100,000 | Purchase Money Mortgage | |
| Previous Owner | $500,000 | Credit Line Revolving |
Source: Bright MLS
MLS Number: PABK2059140
APN: 96-4396-12-85-9834
- 1100 Wyomissing Blvd
- 1202 Old Mill Rd
- 1617 Meadowlark Rd
- 1199 Reading Blvd
- 1326 Cleveland Ave
- 1315 Cleveland Ave
- 1510 Garfield Ave
- 1020 Wayne Ave
- 1 Vireo Dr
- 524 Pershing Blvd
- 1207 Scott St
- 19 Berks Place
- 1276 Penn Ave
- 1516 Delaware Ave
- 15 Bare Ave
- 1355 Liggett Ave
- 117 S Park Rd
- 1801 Cambridge Ave Unit B4
- 105 S Park Rd
- 1530 Liggett Ave
- 1401 Pershing Blvd
- 1375 Pershing Blvd Unit 307
- 1375 Pershing Blvd Unit 810
- 1201 Penn Ave Unit 3
- 435 Sycamore Rd
- 1217 Sheridan St
- 555 Chestnut St Unit REAR UNIT
- 555 Chestnut St
- 100 N Park Rd
- 101 S 5th Ave Unit APARTMENT 2
- 230 S 3rd Ave
- 661 Reading Ave
- 7 Larchwood Rd
- 500 Community Dr
- 1018 New Holland Rd Unit First Floor
- 1530 New Holland Rd Unit PENTHOUSE
- 1530 New Holland Rd Unit A
- 4 W Lancaster Ave
- 8 Philadelphia Ave
- 8 Philadelphia Ave
