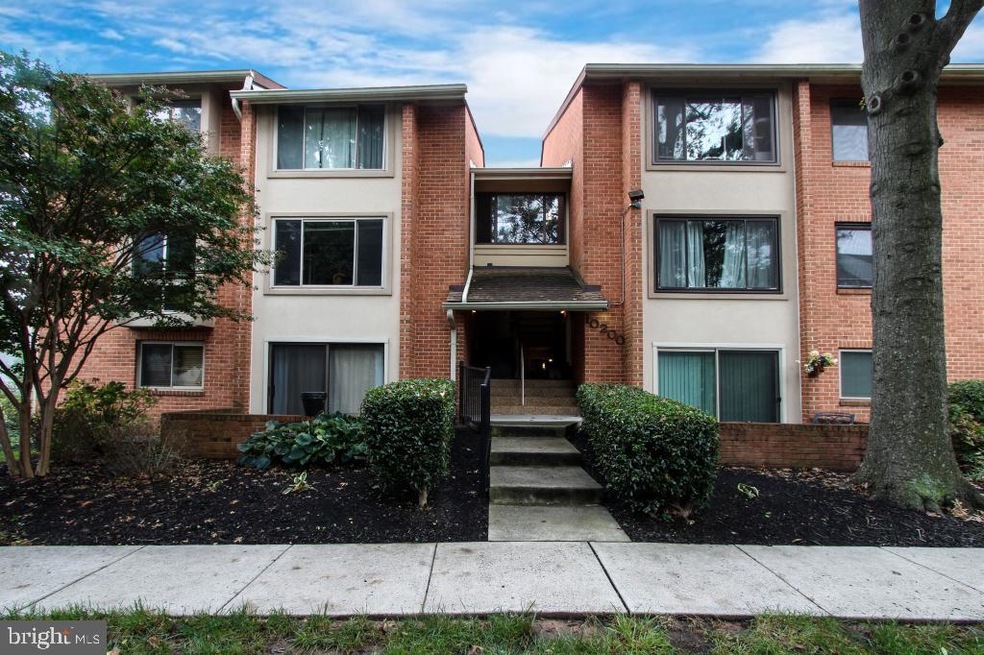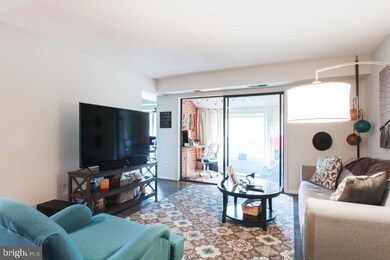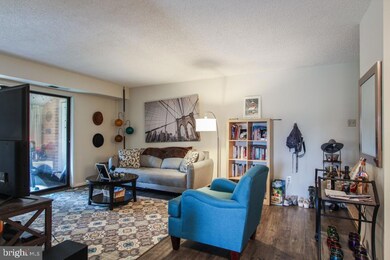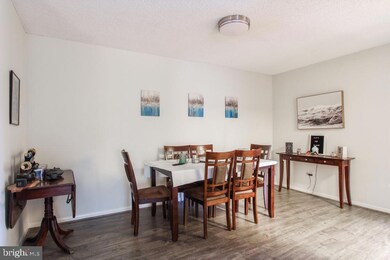
10200 Bushman Dr Unit 124 Oakton, VA 22124
Highlights
- Contemporary Architecture
- Wood Flooring
- Community Pool
- Oakton Elementary School Rated A
- Open Floorplan
- Tennis Courts
About This Home
As of December 2024Great price for highly sought after top level renovated 1 bedroom 1 bath Condo with spacious living room including an enclosed sunroom for multiple uses. Washer/dryer in unit. Like new Appliances and hardwood flooring. Awesome location with great schools and easy access to Route 66 and Route 123. 5 minute drive to Vienna Metro stop.
Last Agent to Sell the Property
Continental Real Estate Group License #611425 Listed on: 10/10/2024
Property Details
Home Type
- Condominium
Est. Annual Taxes
- $2,874
Year Built
- Built in 1978 | Remodeled in 2020
HOA Fees
- $322 Monthly HOA Fees
Home Design
- Contemporary Architecture
- Brick Exterior Construction
- Architectural Shingle Roof
- Masonry
Interior Spaces
- 920 Sq Ft Home
- Property has 1 Level
- Built-In Features
- Ceiling Fan
- Double Pane Windows
- Low Emissivity Windows
- Open Floorplan
- Dining Area
Kitchen
- Breakfast Area or Nook
- Eat-In Kitchen
- Electric Oven or Range
- Range Hood
- ENERGY STAR Qualified Refrigerator
- ENERGY STAR Qualified Dishwasher
- Disposal
Flooring
- Wood
- Laminate
- Tile or Brick
Bedrooms and Bathrooms
- 1 Main Level Bedroom
- Walk-In Closet
- 1 Full Bathroom
Laundry
- Laundry in unit
- Stacked Washer and Dryer
Parking
- Handicap Parking
- Lighted Parking
- Paved Parking
- Parking Lot
- Rented or Permit Required
- Unassigned Parking
Outdoor Features
- Balcony
- Enclosed patio or porch
Schools
- Mosaic Elementary School
- Thoreau Middle School
- Oakton High School
Utilities
- Forced Air Heating and Cooling System
- Heat Pump System
- 100 Amp Service
- Electric Water Heater
- Cable TV Available
Listing and Financial Details
- Assessor Parcel Number 0474 16120124
Community Details
Overview
- Association fees include common area maintenance, exterior building maintenance, insurance, trash, recreation facility, sewer, water, lawn maintenance, management, all ground fee, lawn care front, lawn care rear, parking fee, pool(s)
- Low-Rise Condominium
- The Vistas Community
- The Vistas Subdivision
Recreation
- Tennis Courts
- Community Pool
Pet Policy
- Dogs and Cats Allowed
Ownership History
Purchase Details
Home Financials for this Owner
Home Financials are based on the most recent Mortgage that was taken out on this home.Purchase Details
Home Financials for this Owner
Home Financials are based on the most recent Mortgage that was taken out on this home.Purchase Details
Home Financials for this Owner
Home Financials are based on the most recent Mortgage that was taken out on this home.Similar Homes in the area
Home Values in the Area
Average Home Value in this Area
Purchase History
| Date | Type | Sale Price | Title Company |
|---|---|---|---|
| Deed | $289,000 | Old Republic National Title In | |
| Warranty Deed | $225,000 | Highland Title & Escrow | |
| Gift Deed | -- | First American Title |
Mortgage History
| Date | Status | Loan Amount | Loan Type |
|---|---|---|---|
| Previous Owner | $199,000 | Credit Line Revolving | |
| Previous Owner | $211,250 | New Conventional | |
| Previous Owner | $202,500 | New Conventional | |
| Previous Owner | $33,000 | Credit Line Revolving | |
| Previous Owner | $157,000 | Stand Alone Refi Refinance Of Original Loan |
Property History
| Date | Event | Price | Change | Sq Ft Price |
|---|---|---|---|---|
| 12/02/2024 12/02/24 | Sold | $289,000 | 0.0% | $314 / Sq Ft |
| 10/24/2024 10/24/24 | Pending | -- | -- | -- |
| 10/10/2024 10/10/24 | For Sale | $289,000 | +28.4% | $314 / Sq Ft |
| 06/17/2019 06/17/19 | Sold | $225,000 | 0.0% | $245 / Sq Ft |
| 05/10/2019 05/10/19 | Pending | -- | -- | -- |
| 05/01/2019 05/01/19 | For Sale | $225,000 | -- | $245 / Sq Ft |
Tax History Compared to Growth
Tax History
| Year | Tax Paid | Tax Assessment Tax Assessment Total Assessment is a certain percentage of the fair market value that is determined by local assessors to be the total taxable value of land and additions on the property. | Land | Improvement |
|---|---|---|---|---|
| 2024 | $2,874 | $248,050 | $50,000 | $198,050 |
| 2023 | $2,641 | $234,010 | $47,000 | $187,010 |
| 2022 | $2,676 | $234,010 | $47,000 | $187,010 |
| 2021 | $2,591 | $220,760 | $44,000 | $176,760 |
| 2020 | $2,561 | $216,430 | $43,000 | $173,430 |
| 2019 | $2,511 | $212,190 | $43,000 | $169,190 |
| 2018 | $2,342 | $203,680 | $41,000 | $162,680 |
| 2017 | $2,075 | $178,700 | $36,000 | $142,700 |
| 2016 | $2,179 | $188,100 | $38,000 | $150,100 |
| 2015 | $2,198 | $196,960 | $39,000 | $157,960 |
| 2014 | $2,193 | $196,960 | $39,000 | $157,960 |
Agents Affiliated with this Home
-
D
Seller's Agent in 2024
Derek Eisenberg
Continental Real Estate Group
(877) 996-5728
3 in this area
3,286 Total Sales
-

Buyer's Agent in 2024
Katie Wethman
EXP Realty, LLC
(703) 655-7672
2 in this area
264 Total Sales
-

Seller's Agent in 2019
Anne Rae
Tunell Realty, LLC
(703) 626-3454
13 Total Sales
-

Buyer's Agent in 2019
Frank Schofield
Summit Realtors
(571) 221-8640
4 in this area
337 Total Sales
Map
Source: Bright MLS
MLS Number: VAFX2205680
APN: 0474-16120124
- 10147 Valentino Dr
- 3123 Valentino Ct
- 10127 Turnberry Place
- 3112 Fair Woods Pkwy
- 10248 Appalachian Cir Unit 1-D7
- 10224 Baltusrol Ct
- 3179 Summit Square Dr Unit 2-B5
- 3116 Windwood Farms Dr
- 10054 Oakton Terrace Rd
- 3176 Summit Square Dr Unit 4-D7
- 10300 Bushman Dr Unit 102
- 10300 Bushman Dr Unit 209
- 9988 Cyrandall Dr
- 3102 Bradford Wood Ct
- 3141 Flintlock Rd
- 9968 Cyrandall Dr
- 10130 Blake Ln
- 10019 Cavalry Dr
- 9908 Blake Ln
- 3024 Sugar Ln






