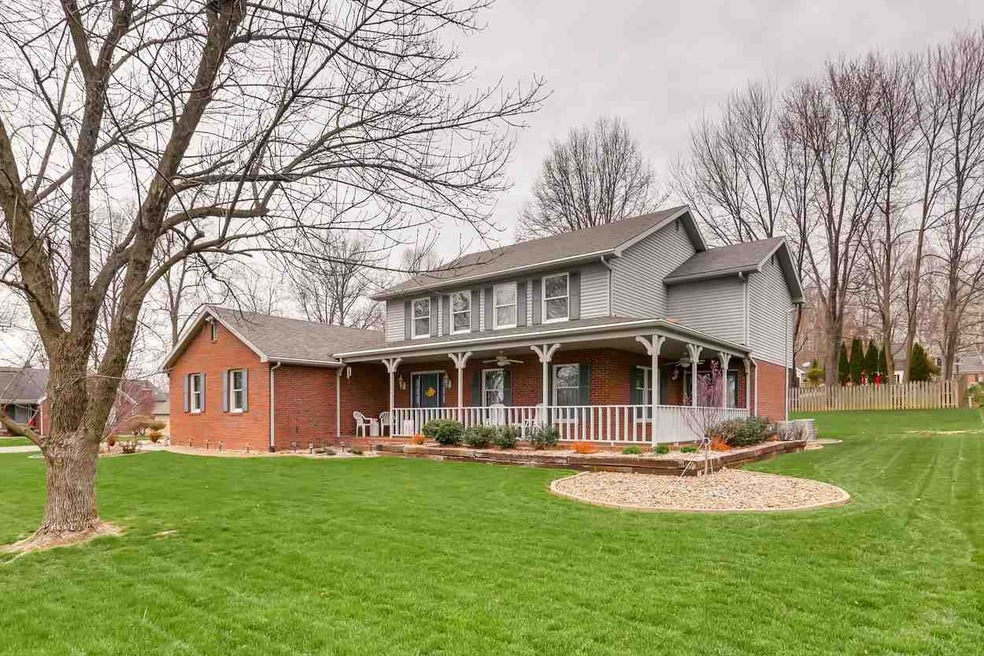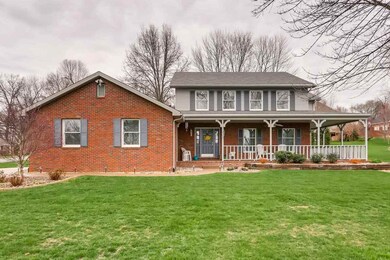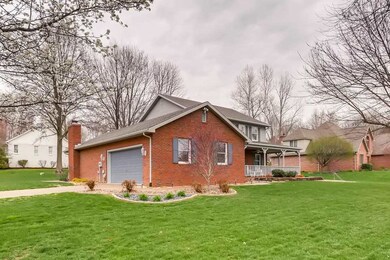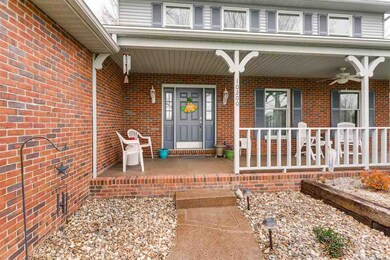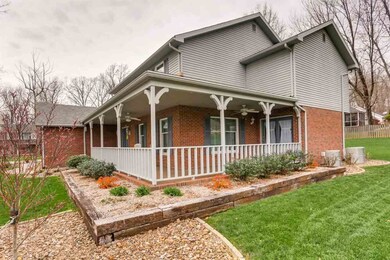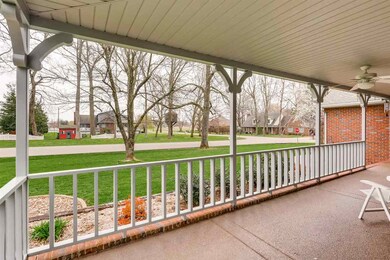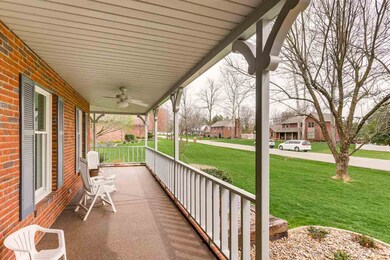
10200 Byron Ct Newburgh, IN 47630
Highlights
- Open Floorplan
- Backs to Open Ground
- 1 Fireplace
- Newburgh Elementary School Rated A-
- Wood Flooring
- Corner Lot
About This Home
As of November 2020Two brand-new zoned heating and air systems installed in April 2018. Meticulously-kept 4-bedroom, 2.5-bath home with a wrap-around front porch situated on a large corner lot in Woodstower Estates in Newburgh. This remarkable home offers a welcoming foyer with beautiful hardwood floors that continue throughout most of the main level. The living room is just off the entry and features an abundance of natural light and is open to the formal dining room. A fireplace with built-in bookshelves is the eye-catching feature in the family room, just off the eat-in kitchen with granite counter tops, a dining area, and plenty of storage space for all of your meal prep necessities. Upstairs is a spacious master suite with a full bath with bathtub, walk-in shower, twin vanity, and a walk-in closet. Three additional bedrooms and a full bath complete the home's upper-level floor plan. Outside on the large corner lot, you will fall in love with the wrap-around porch with panoramic views of the neighborhood, and the open deck in the back yard. This home is a must see! Sale includes: range/oven; dishwasher; microwave; refrigerator; and all window treatments.
Home Details
Home Type
- Single Family
Est. Annual Taxes
- $1,470
Year Built
- Built in 1986
Lot Details
- 0.43 Acre Lot
- Lot Dimensions are 125' x 150'
- Backs to Open Ground
- Landscaped
- Corner Lot
- Level Lot
Parking
- 2 Car Attached Garage
- Garage Door Opener
- Driveway
Home Design
- Brick Exterior Construction
- Shingle Roof
- Vinyl Construction Material
Interior Spaces
- 2,864 Sq Ft Home
- 2-Story Property
- Open Floorplan
- Built-in Bookshelves
- Chair Railings
- Crown Molding
- Ceiling Fan
- 1 Fireplace
- Entrance Foyer
- Formal Dining Room
- Crawl Space
Kitchen
- Eat-In Kitchen
- Breakfast Bar
- Stone Countertops
- Disposal
Flooring
- Wood
- Carpet
- Tile
Bedrooms and Bathrooms
- 4 Bedrooms
- En-Suite Primary Bedroom
- Walk-In Closet
- Double Vanity
- Bathtub With Separate Shower Stall
Laundry
- Laundry on main level
- Washer and Electric Dryer Hookup
Outdoor Features
- Covered Patio or Porch
Schools
- Newburgh Elementary School
- Castle South Middle School
- Castle High School
Utilities
- Central Air
- Heating System Uses Gas
Community Details
- Woodstower Estates Subdivision
Listing and Financial Details
- Assessor Parcel Number 87-12-29-405-034.000-019
Ownership History
Purchase Details
Home Financials for this Owner
Home Financials are based on the most recent Mortgage that was taken out on this home.Purchase Details
Home Financials for this Owner
Home Financials are based on the most recent Mortgage that was taken out on this home.Similar Homes in Newburgh, IN
Home Values in the Area
Average Home Value in this Area
Purchase History
| Date | Type | Sale Price | Title Company |
|---|---|---|---|
| Warranty Deed | -- | Regional Title Services Llc | |
| Fiduciary Deed | $287,500 | Springdale Title Llc |
Mortgage History
| Date | Status | Loan Amount | Loan Type |
|---|---|---|---|
| Open | $289,750 | New Conventional | |
| Previous Owner | $273,125 | New Conventional |
Property History
| Date | Event | Price | Change | Sq Ft Price |
|---|---|---|---|---|
| 11/02/2020 11/02/20 | Sold | $305,000 | +1.7% | $106 / Sq Ft |
| 09/29/2020 09/29/20 | Pending | -- | -- | -- |
| 09/28/2020 09/28/20 | For Sale | $300,000 | +4.3% | $105 / Sq Ft |
| 06/18/2018 06/18/18 | Sold | $287,500 | 0.0% | $100 / Sq Ft |
| 05/07/2018 05/07/18 | Pending | -- | -- | -- |
| 04/26/2018 04/26/18 | Price Changed | $287,500 | +0.9% | $100 / Sq Ft |
| 04/23/2018 04/23/18 | For Sale | $285,000 | 0.0% | $100 / Sq Ft |
| 04/11/2018 04/11/18 | Pending | -- | -- | -- |
| 04/10/2018 04/10/18 | For Sale | $285,000 | -- | $100 / Sq Ft |
Tax History Compared to Growth
Tax History
| Year | Tax Paid | Tax Assessment Tax Assessment Total Assessment is a certain percentage of the fair market value that is determined by local assessors to be the total taxable value of land and additions on the property. | Land | Improvement |
|---|---|---|---|---|
| 2024 | $2,532 | $330,500 | $61,000 | $269,500 |
| 2023 | $2,451 | $322,600 | $61,000 | $261,600 |
| 2022 | $2,205 | $282,100 | $56,400 | $225,700 |
| 2021 | $1,802 | $225,700 | $45,100 | $180,600 |
| 2020 | $1,735 | $209,000 | $42,500 | $166,500 |
| 2019 | $1,786 | $209,000 | $42,500 | $166,500 |
| 2018 | $1,548 | $194,100 | $42,500 | $151,600 |
| 2017 | $1,524 | $188,000 | $42,500 | $145,500 |
| 2016 | $1,539 | $190,300 | $42,500 | $147,800 |
| 2014 | $1,533 | $199,800 | $43,800 | $156,000 |
| 2013 | $1,514 | $201,400 | $43,800 | $157,600 |
Agents Affiliated with this Home
-
Marc Hoeppner

Seller's Agent in 2020
Marc Hoeppner
@properties
(812) 480-5538
61 in this area
293 Total Sales
-
Dana Smith

Buyer's Agent in 2020
Dana Smith
F.C. TUCKER EMGE
(812) 205-9386
23 in this area
105 Total Sales
-
Wayne Ellis

Seller's Agent in 2018
Wayne Ellis
@properties
(812) 626-0169
1 in this area
9 Total Sales
Map
Source: Indiana Regional MLS
MLS Number: 201813705
APN: 87-12-29-405-034.000-019
- 4688 Woods Tower Dr
- 10314 Barrington Place
- 10199 Outer Lincoln Ave
- 4641 Bridgestone Blvd
- 4695 Marble Dr
- 4660 Miranda Dr
- 10233 State Road 66
- 4940 Penrose Dr
- 4605 Fieldcrest Place Cir
- 10386 Regent Ct
- 618 Kingswood Dr
- 9355 Millicent Ct
- 9147 Halston Cir
- 3833 Clover Dr
- 9655 Arlington Ct
- 10034 Stonecreek Cir
- 4700 Clint Cir
- 0 Ellerbusch Rd Unit 202304101
- 9856 Arbor Lake Dr
- 7861 Brookridge Ct
