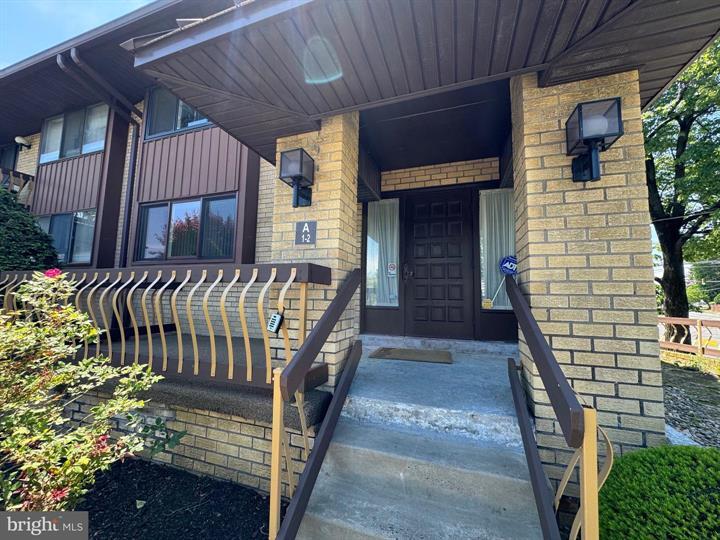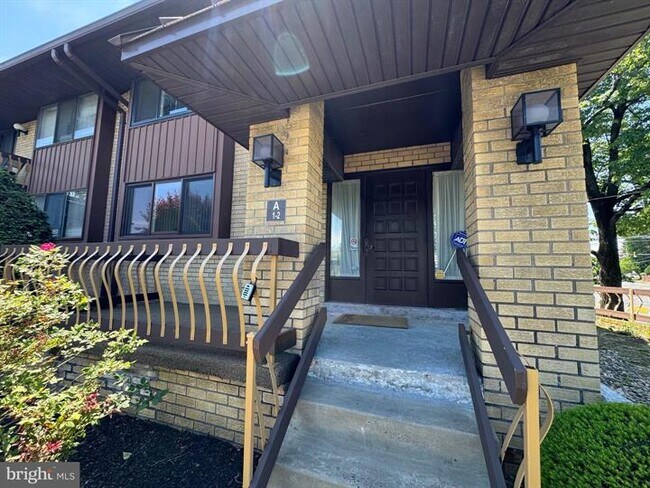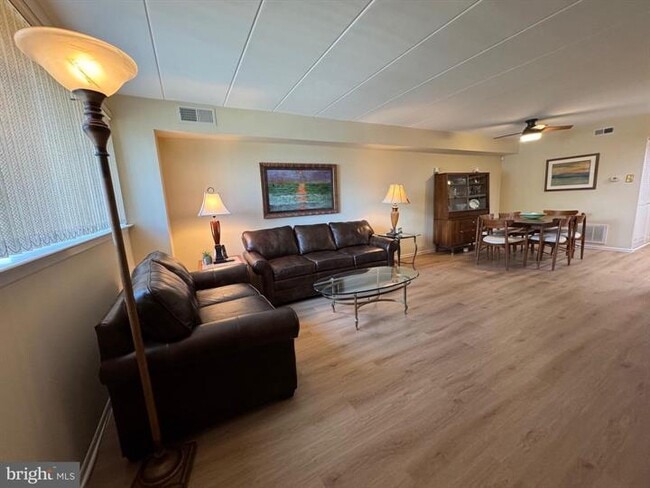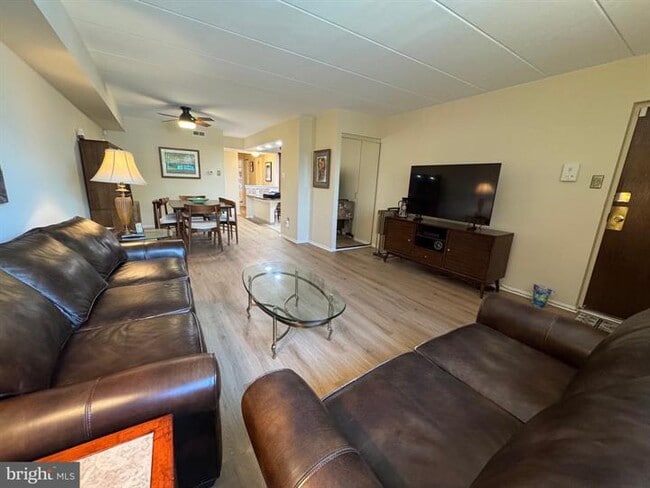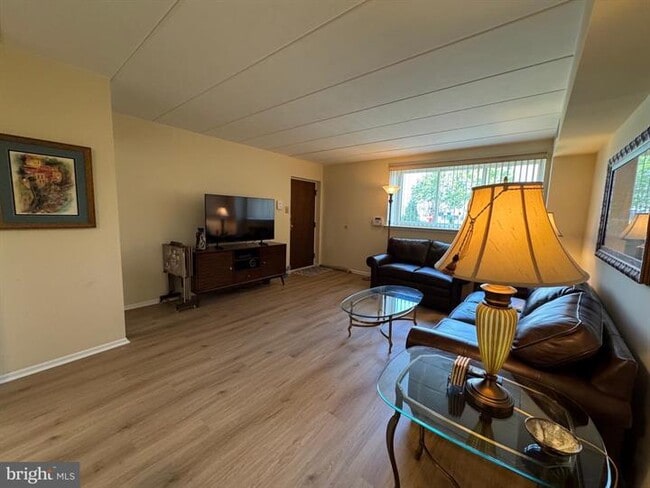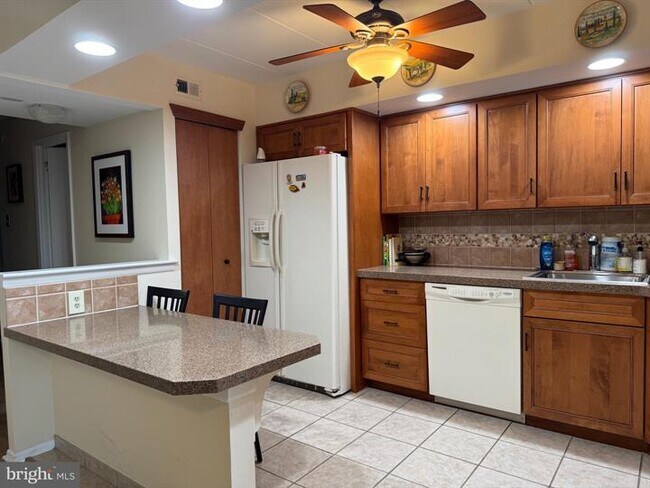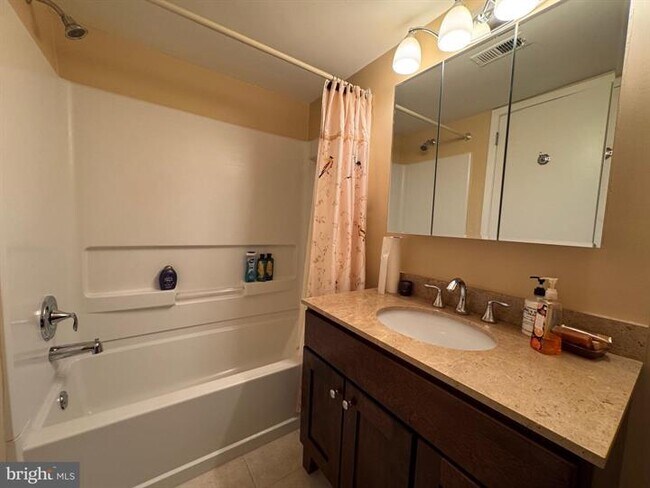Executive Suites Condominiums 10201 Bustleton Ave Unit A1 Philadelphia, PA 19116
Somerton NeighborhoodAbout This Home
FURNISHED! Executive Suites first floor 2 bedroom & 2 .5 bath END UNIT with a finished basement in PRISTINE CONDITION! AGE REQUIREMENT 55 + minor children must be 19 +. Enter into a beautifully appointed living room with luxury vinyl flooring, neutral paint decor and an open dining area. The newly remodeled gourmet kitchen features an island breakfast bar, new maple soft close cabinets, lazy Susan, closet pantry, ceramic tile backsplash, and recessed lighting, adjacent is an in-unit washer & gas dryer and energy efficient Bryant Plus 80 HVAC system behind vented bifold doors. The home contains 1084 Sf on the first floor alone with soundproof concrete ceilings, replacement energy efficient thermal windows, upgraded bathroom fixtures and shower heads, large in suite bath with walk in organizer closet, linen and coat closets, 3 ceiling fans, wired alarm system. The basement has 2 sections, one is fully finished 10 x 18 with windows and powder room, the other is a large storage room 14 x 14. The unit has its own dedicated patio deck and reserved parking directly in front.

Map
About Executive Suites Condominiums
- 10201 Bustleton Ave
- 770 Selmer Rd
- 859 Selmer Rd
- 728 Kentwood St
- 1112 Selmer Rd
- 813 Piermont St
- 818 Burgess St
- 441 Tomlinson Rd Unit F6
- 412 Avon Place
- 375 Avon St
- 10665 Halstead St
- 1120 Chesworth Rd
- 807 Larkspur St
- 1863 Merlin Rd
- 9908 00 Bustleton Ave Unit F9
- 9908 Bustleton Ave Unit H23
- 9975 Woodfern Rd
- 9921 00 Bustleton Ave Unit P2
- 9955 Bridle Rd
- 9921 Bustleton Ave Unit K11
- 10722 Gifford Ave Unit 2
- 851 Red Lion Rd
- 10900-10960 Bustleton Ave
- 10101 Northeast Ave
- 10018 Jeanes St Unit 10018 jeanes st, apt 1
- 717 Red Lion Rd Unit 1
- 717 Red Lion Rd Unit 2
- 413 Parlin Place
- 441 Tomlinson Rd Unit C2
- 371 Avon St Unit 2
- 600 Red Lion Rd
- 9908 00 Bustleton Ave Unit D2
- 682 Rennard St
- 9921 Bustleton Ave Unit N10
- 9906 00 Bustleton Ave Unit A12
- 9926 Haldeman Ave Unit 111A
- 11023 Greiner Rd
- 224 Robina St Unit 2ND FLOOR
- 2018 Greymont St Unit B
- 203 Alnus St Unit 2 - Second Floor
