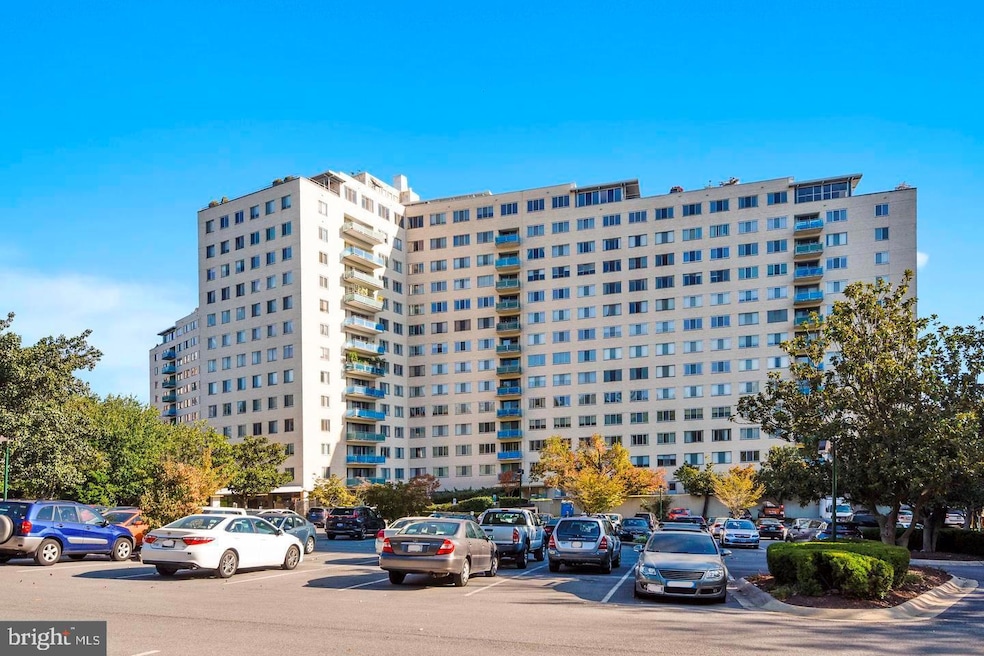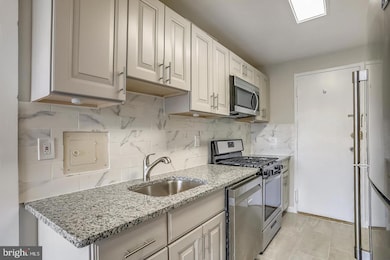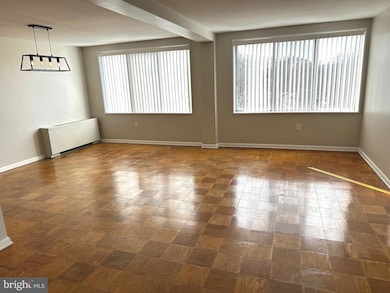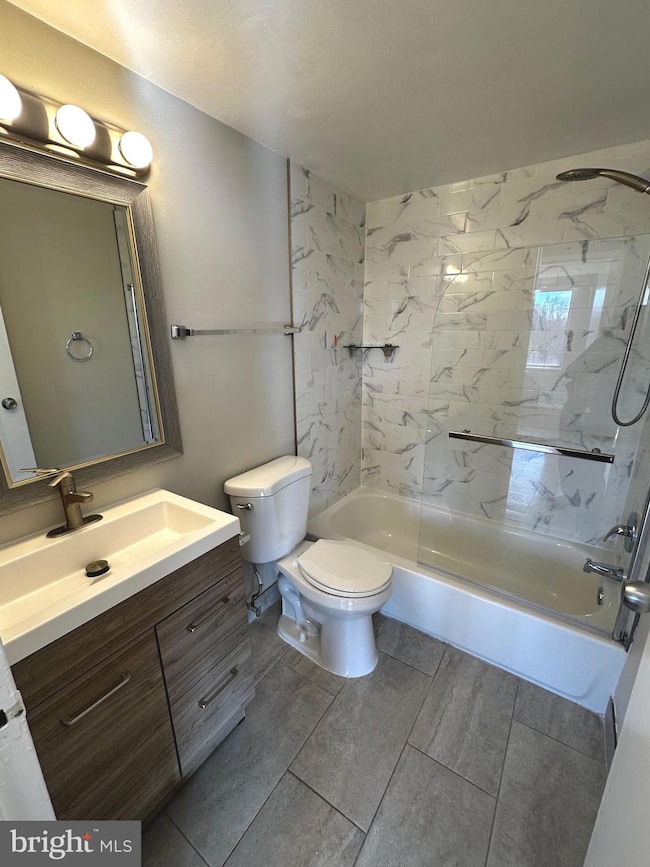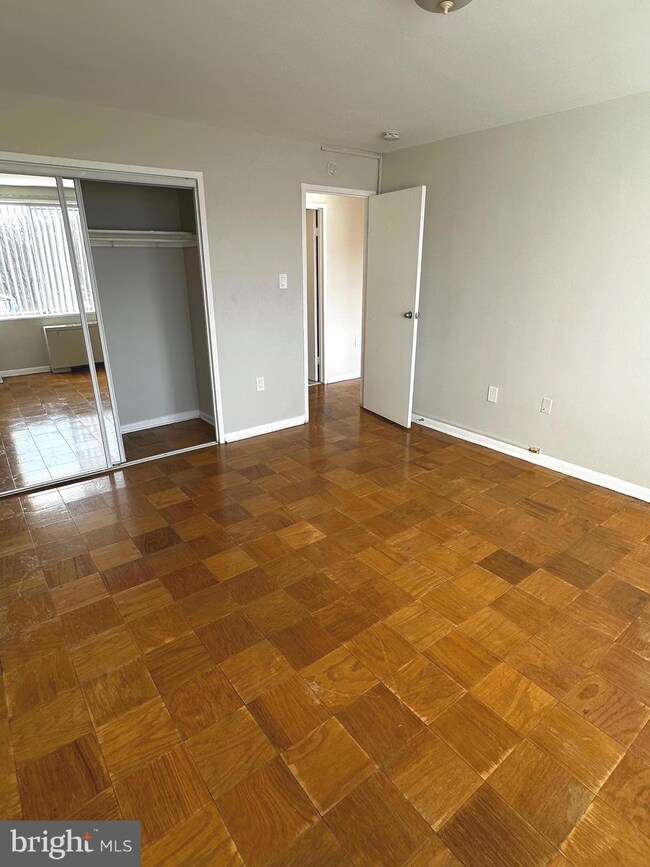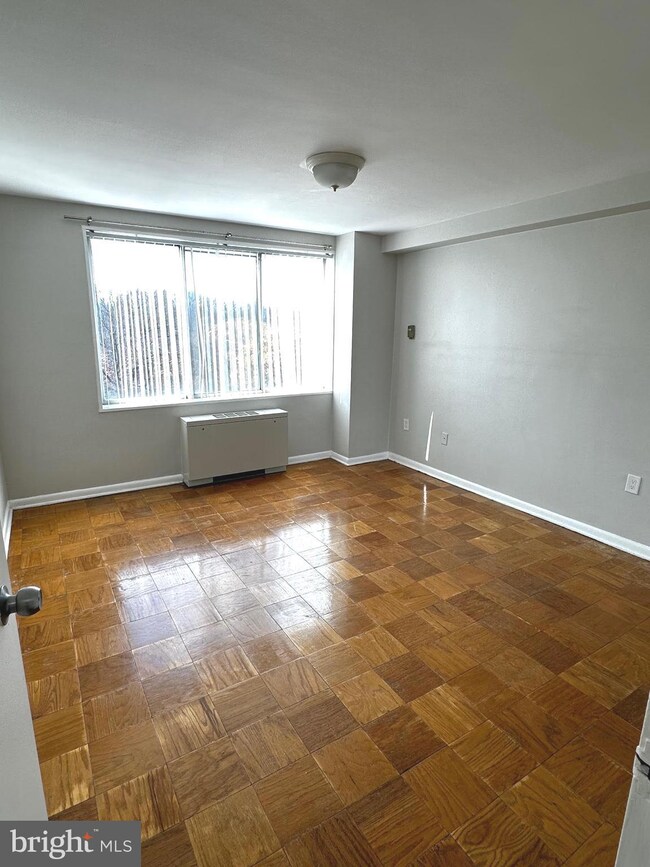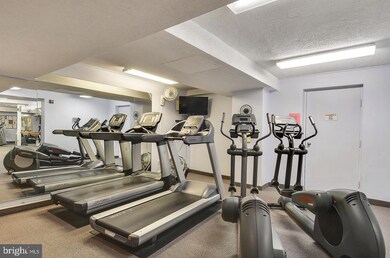Grosvenor Park I 10201 Grosvenor Place Floor 10 Rockville, MD 20852
1
Bed
1
Bath
781
Sq Ft
871
Sq Ft Lot
Highlights
- Concierge
- Fitness Center
- Clubhouse
- Ashburton Elementary School Rated A
- 24-Hour Security
- Traditional Architecture
About This Home
Move-in ready apartment on Grosvenor Park. The welcoming open space living offers a perfect selection for entering. The Kitchen and Bathroom were updated. The location is a convenient to Grosvenor Metro station, Walter Reed, Strathmore Arts Center, shopping and resturants. The building has concierge desk, pool, fitness center, grilling and picnic area. Rent includes utilities. $300 moving fee and $100 refundable elevator fee
Condo Details
Home Type
- Condominium
Est. Annual Taxes
- $2,252
Year Built
- Built in 1964
Parking
- Parking Lot
Home Design
- Traditional Architecture
- Entry on the 10th floor
- Brick Exterior Construction
Interior Spaces
- 781 Sq Ft Home
- Property has 1 Level
- Living Room
- Laundry in Basement
- Intercom
Kitchen
- Gas Oven or Range
- Built-In Microwave
- Dishwasher
- Disposal
Bedrooms and Bathrooms
- 1 Main Level Bedroom
- 1 Full Bathroom
Accessible Home Design
- Accessible Elevator Installed
Schools
- Ashburton Elementary School
- North Bethesda Middle School
- Walter Johnson High School
Utilities
- Central Heating and Cooling System
- Natural Gas Water Heater
Listing and Financial Details
- Residential Lease
- Security Deposit $1,850
- $300 Move-In Fee
- Tenant pays for cable TV, internet
- The owner pays for all utilities
- Rent includes air conditioning, common area maintenance, community center, electricity, heat, parking, trash removal
- No Smoking Allowed
- 12-Month Min and 60-Month Max Lease Term
- Available 11/21/25
- $50 Application Fee
- Assessor Parcel Number 160401580370
Community Details
Overview
- No Home Owners Association
- $100 Elevator Use Fee
- 4 Elevators
- High-Rise Condominium
- Grosvenor Park Subdivision
- Property Manager
Amenities
- Concierge
- Doorman
- Common Area
- Clubhouse
- Party Room
- Laundry Facilities
Recreation
- Community Playground
- Jogging Path
Pet Policy
- Breed Restrictions
Security
- 24-Hour Security
- Front Desk in Lobby
- Fire and Smoke Detector
Map
About Grosvenor Park I
Source: Bright MLS
MLS Number: MDMC2208884
APN: 04-01580370
Nearby Homes
- 10201 Grosvenor Place
- 10201 Grosvenor Place Unit 1015
- 10201 Grosvenor Place Unit 1626
- 10201 Grosvenor Place
- 10201 Grosvenor Place
- 10201 Grosvenor Place
- 10201 Grosvenor Place
- 10201 Grosvenor Place
- 10201 Grosvenor Place
- 10274 Grosvenor Place
- 10302 Grosvenor Place
- 10326 Grosvenor Place
- 10101 Grosvenor Place Unit 1110
- 10101 Grosvenor Place Unit 2015
- 10101 Grosvenor Place Unit 1519
- 10101 Grosvenor Place Unit 1603
- 10101 Grosvenor Place Unit 914
- 10101 Grosvenor Place Unit L12
- 10101 Grosvenor Place Unit 1004
- 10101 Grosvenor Place Unit 407
- 10201 Grosvenor Place
- 10101 Grosvenor Place Unit 1714
- 10101 Grosvenor Place Unit 214
- 10101 Grosvenor Place Unit 1006
- 10301 Grosvenor Place
- 10228 Rockville Pike Unit 10228
- 10320 Rockville Pike Unit 401
- 10424 Rockville Pike Unit 202
- 10432 Rockville Pike Unit 301
- 10304 Rockville Pike Unit 401
- 10401 Grosvenor Place Unit 825
- 10401 Grosvenor Place Unit 1525
- 10401 Grosvenor Place Unit 328
- 10401 Grosvenor Place Unit 506
- 10401 Grosvenor Place Unit 120
- 10401 Grosvenor Place Unit 711
- 10401 Grosvenor Place Unit 427
- 10306 Strathmore Hall St
- 5155 King Charles Way
- 5153 King Charles Way
