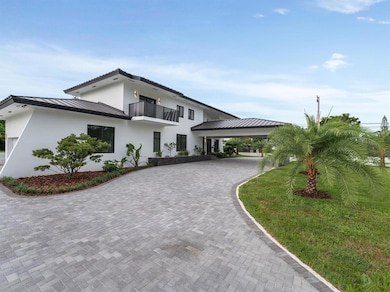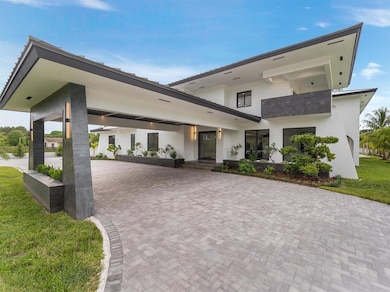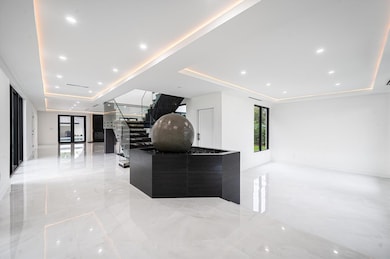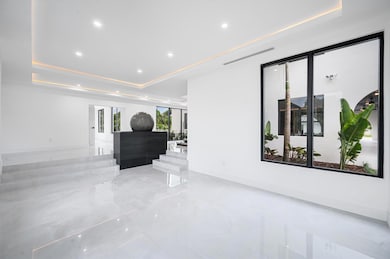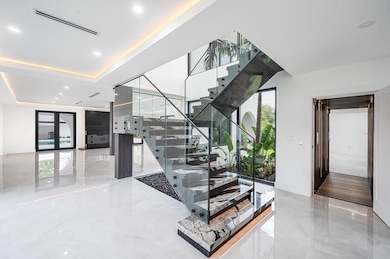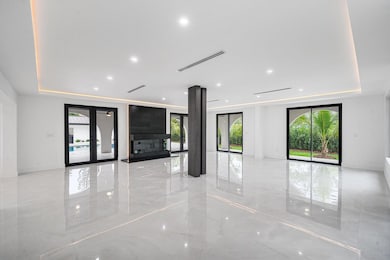Estimated payment $29,798/month
Highlights
- Tennis Courts
- Saltwater Pool
- Mediterranean Architecture
- Snapper Creek Elementary School Rated 10
- 1.01 Acre Lot
- No HOA
About This Home
Nestled in the prestigious Miller Estates, this 7,000+ sq ft residence sits on over an acre in one of the most sought-after neighborhoods. A grand circular driveway, expansive carport, and pivot front door set the tone for a resort-like lifestyle. Inside, every detail shines—from a marble staircase, elevator, and water feature to a brand-new metal roof, impact windows, and designer LED lighting. Enjoy a massive kitchen, resort-style pool, basketball court, 2/1 guest house, and a bonus detached space ideal for a gym, yoga studio, or cigar lounge. Offering elegance, comfort, and privacy while just minutes from major highways, this estate truly has it all.
Home Details
Home Type
- Single Family
Est. Annual Taxes
- $14,909
Year Built
- Built in 1986
Lot Details
- 1.01 Acre Lot
- South Facing Home
- Sprinkler System
Parking
- 2 Car Attached Garage
- 4 Carport Spaces
- Garage Door Opener
- Circular Driveway
Home Design
- Mediterranean Architecture
- Entry on the 1st floor
- Aluminum Roof
Interior Spaces
- 7,061 Sq Ft Home
- 2-Story Property
- Built-In Features
- Decorative Fireplace
- Open Floorplan
- Tile Flooring
Kitchen
- Breakfast Bar
- Gas Range
- Microwave
- Dishwasher
Bedrooms and Bathrooms
- 8 Bedrooms
- Walk-In Closet
- Bidet
- Dual Sinks
Laundry
- Dryer
- Washer
Home Security
- Impact Glass
- Fire and Smoke Detector
Pool
- Saltwater Pool
- Spa
- Pool Equipment or Cover
Outdoor Features
- Tennis Courts
- Balcony
- Open Patio
- Wrap Around Porch
Utilities
- Central Air
- Heating Available
- Water Purifier
Listing and Financial Details
- Assessor Parcel Number 30-40-29-002-1300
Community Details
Overview
- No Home Owners Association
- Miller Drive Estates Subdivision
Recreation
- Community Spa
Map
Home Values in the Area
Average Home Value in this Area
Tax History
| Year | Tax Paid | Tax Assessment Tax Assessment Total Assessment is a certain percentage of the fair market value that is determined by local assessors to be the total taxable value of land and additions on the property. | Land | Improvement |
|---|---|---|---|---|
| 2025 | $14,909 | $1,788,686 | $904,500 | $884,186 |
| 2024 | $14,401 | $907,091 | -- | -- |
| 2023 | $14,401 | $880,671 | $0 | $0 |
| 2022 | $13,909 | $855,021 | $0 | $0 |
| 2021 | $13,903 | $830,118 | $0 | $0 |
| 2020 | $13,746 | $818,657 | $0 | $0 |
| 2019 | $13,457 | $800,252 | $0 | $0 |
| 2018 | $12,839 | $785,331 | $0 | $0 |
| 2017 | $12,747 | $769,179 | $0 | $0 |
| 2016 | $12,721 | $753,359 | $0 | $0 |
| 2015 | $12,887 | $748,123 | $0 | $0 |
| 2014 | -- | $742,186 | $0 | $0 |
Property History
| Date | Event | Price | List to Sale | Price per Sq Ft | Prior Sale |
|---|---|---|---|---|---|
| 09/02/2025 09/02/25 | For Sale | $5,499,000 | +161.9% | $779 / Sq Ft | |
| 06/26/2024 06/26/24 | Sold | $2,100,000 | -12.5% | $297 / Sq Ft | View Prior Sale |
| 04/23/2024 04/23/24 | Pending | -- | -- | -- | |
| 04/02/2024 04/02/24 | Price Changed | $2,399,000 | -4.0% | $340 / Sq Ft | |
| 02/24/2024 02/24/24 | For Sale | $2,499,000 | -- | $354 / Sq Ft |
Purchase History
| Date | Type | Sale Price | Title Company |
|---|---|---|---|
| Guardian Deed | $2,100,000 | Mg Title | |
| Quit Claim Deed | -- | -- |
Mortgage History
| Date | Status | Loan Amount | Loan Type |
|---|---|---|---|
| Closed | $450,000 | Construction |
Source: BeachesMLS (Greater Fort Lauderdale)
MLS Number: F10524554
APN: 30-4029-002-1300
- 9940 SW 62nd St
- 10110 SW 66th St
- 10398 SW 64th St
- 10400 SW 62nd St
- 9890 SW 64th St
- 6611 SW 99th Ave
- 10450 NW 67th St
- 9860 SW 60th St
- 9790 SW 62nd St
- 6905 SW 104th Ct
- 6908 SW 104th Ct
- 6201 SW 107th Ave
- 10620 SW 67th St
- 6202 SW 107th Ave
- 6763 SW 106th Place
- 6040 SW 97th Ave
- 0 0 Unit A11948174
- 0 0 Unit A11869929
- 9601 SW 66th St
- 9940 SW 72nd St
- 10261 SW 58th St
- 10305 SW 70th St
- 10495 SW 68th St
- 6201 SW 107th Ave
- 7161 SW 103rd Court Cir
- 10620 SW 67th St
- 7006 SW 103rd Place
- 5440 SW 101st Ave
- 7136 SW 105th Ct
- 10330 SW 53rd St
- 5725 SW 107th Place
- 10841 SW 67th Dr
- 10330 SW 51st St
- 10478 SW 75th Ln
- 7424 SW 106th Place
- 7232 SW 94th Place Unit E7
- 10840 Westwood Lake Dr
- 7226 SW 94th Place Unit F7
- 7400 SW 107th Ave
- 6949 SW 110th Ct

