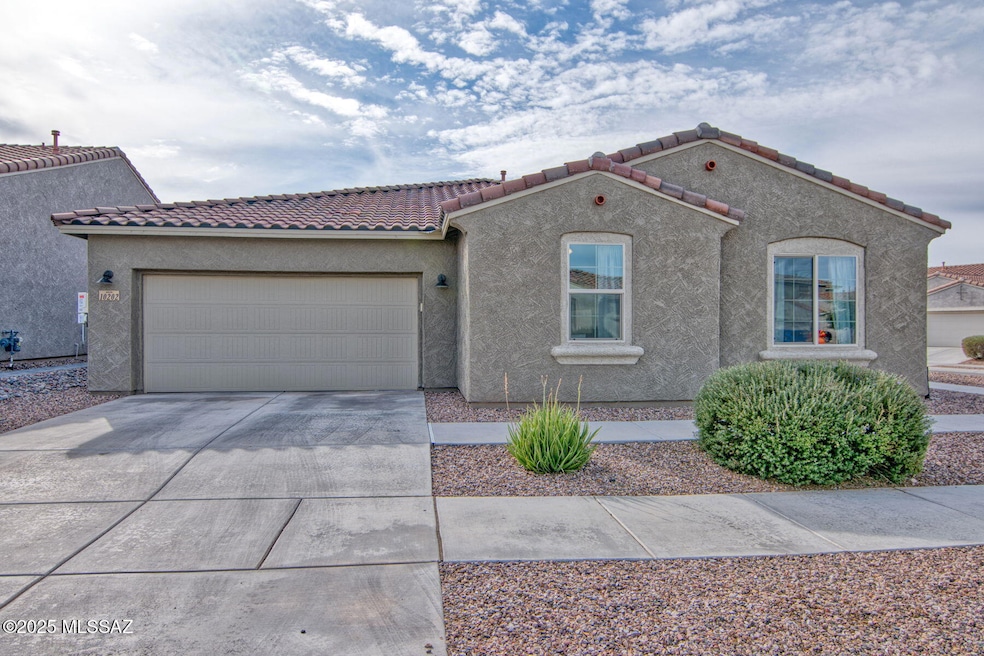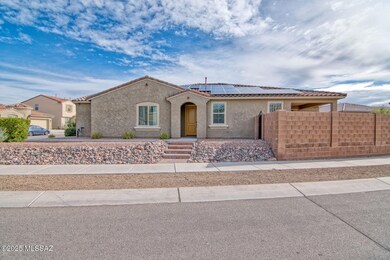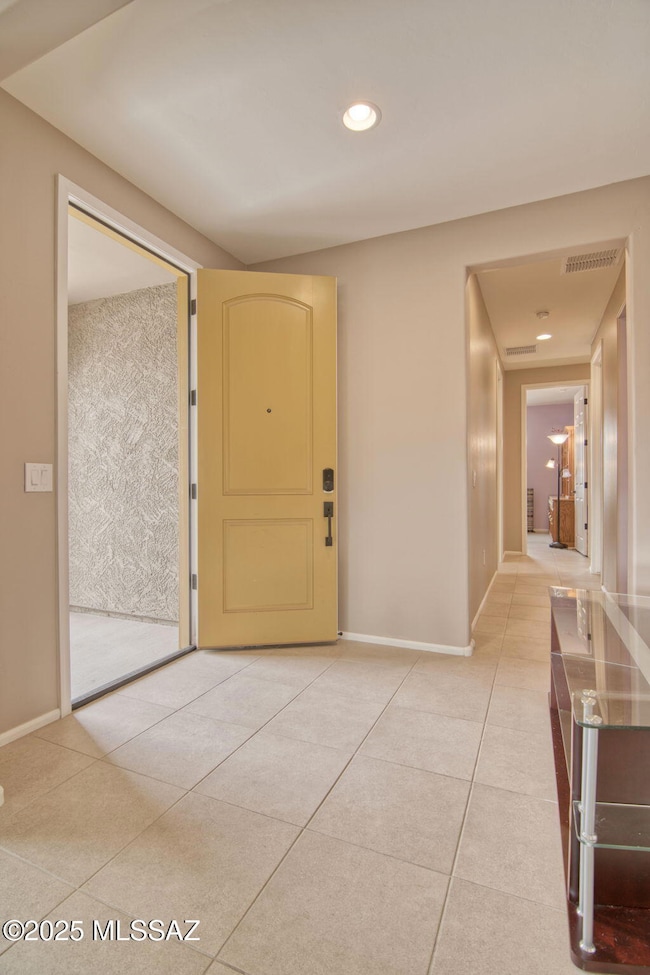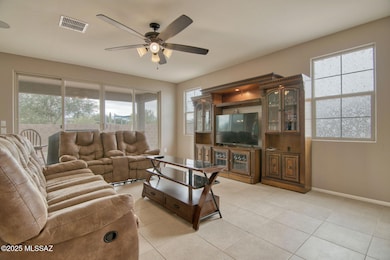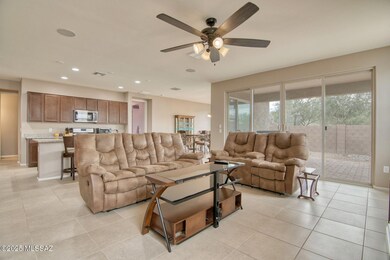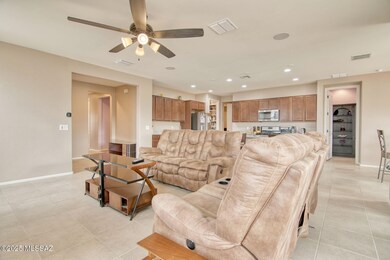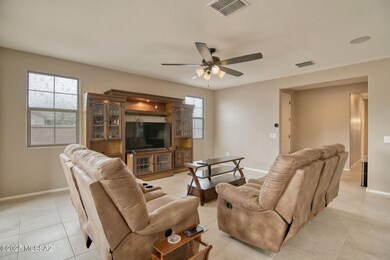10202 E Civano Wash Trail Tucson, AZ 85747
Civano NeighborhoodEstimated payment $3,193/month
Highlights
- Fitness Center
- Solar Power System
- Clubhouse
- Mesquite Elementary School Rated A
- Mountain View
- Contemporary Architecture
About This Home
This beautifully upgraded 4 bedroom, 2.5 bathroom + den home offers modern style, thoughtful design, and incredible functionality throughout. From the moment you walk in, you'll notice the tall ceilings, expansive living spaces, and exceptional features that make this home stand out.
The gourmet kitchen is an entertainer's dream, showcasing granite counters, a huge island, custom pantry, gas range (with electric connection option), and stainless steel appliances—with the refrigerator included. A 4-panel slider in the living room and an additional slider in the dining room create seamless indoor-outdoor flow.
Tile flooring extends through all common areas for easy maintenance, while the extended dining room offers extra room for hosting. The home is wired for for surround sound and includes custom ceiling fans throughout.
The spacious primary suite features a large bedroom, a custom closet, and a spa-like bathroom with double vanities, a walk-in no-threshold shower, and a rain shower head. The hall bathroom also includes double vanities, and all bedrooms come with walk-in closets.
The 2-car garage includes a tandem bay converted into a fully insulated workout/bonus room equipped with a mini-split, perfect for fitness, hobbies, or storage. Additional highlights include a soft-water loop, owned solar, custom side gate, paver patio, and plumbing for a future sink. . Community Amenities: Enjoy resort-style living with access to a community pool, splash pad, dog park, soccer field, basketball court, multiple play areas, and a rentable recreation room. Outdoor enthusiasts will love the proximity to Fantasy Island mountain biking trails and direct access to The LoopTucson's 137-mile, car-free multi-use path. All located near great shopping and restaurants.
Home Details
Home Type
- Single Family
Est. Annual Taxes
- $3,803
Year Built
- Built in 2021
Lot Details
- 6,621 Sq Ft Lot
- Desert faces the front of the property
- Block Wall Fence
- Corner Lot
- Garden
- Property is zoned Tucson - PAD-30
HOA Fees
- $103 Monthly HOA Fees
Parking
- 2 Covered Spaces
- Driveway
Home Design
- Contemporary Architecture
- Frame With Stucco
- Frame Construction
- Tile Roof
Interior Spaces
- 2,351 Sq Ft Home
- 1-Story Property
- Wired For Sound
- Built-In Features
- High Ceiling
- Ceiling Fan
- Double Pane Windows
- Low Emissivity Windows
- Window Treatments
- Great Room
- Family Room
- Dining Area
- Den
- Storage
- Laundry Room
- Mountain Views
Kitchen
- Walk-In Pantry
- Gas Range
- Recirculated Exhaust Fan
- Microwave
- Dishwasher
- Stainless Steel Appliances
- Kitchen Island
- Granite Countertops
- Disposal
Flooring
- Carpet
- Ceramic Tile
Bedrooms and Bathrooms
- 4 Bedrooms
- Split Bedroom Floorplan
- Walk-In Closet
- Powder Room
- Double Vanity
- Pedestal Sink
- Secondary bathroom tub or shower combo
- Primary Bathroom includes a Walk-In Shower
- Exhaust Fan In Bathroom
Home Security
- Smart Thermostat
- Fire and Smoke Detector
Eco-Friendly Details
- Solar Power System
- Solar owned by seller
Schools
- Senita Elementary School
- Rincon Vista Middle School
- Vail Dist Opt High School
Utilities
- Forced Air Heating and Cooling System
- Natural Gas Water Heater
- High Speed Internet
- Cable TV Available
Additional Features
- No Interior Steps
- Covered Patio or Porch
Community Details
Overview
- Maintained Community
- The community has rules related to covenants, conditions, and restrictions, deed restrictions
Amenities
- Clubhouse
- Recreation Room
Recreation
- Community Basketball Court
- Fitness Center
- Community Pool
- Park
- Jogging Path
- Trails
Map
Home Values in the Area
Average Home Value in this Area
Tax History
| Year | Tax Paid | Tax Assessment Tax Assessment Total Assessment is a certain percentage of the fair market value that is determined by local assessors to be the total taxable value of land and additions on the property. | Land | Improvement |
|---|---|---|---|---|
| 2025 | $3,803 | $30,643 | -- | -- |
| 2024 | $689 | $29,184 | -- | -- |
| 2023 | $689 | $27,794 | -- | -- |
| 2022 | $689 | $4,647 | $0 | $0 |
| 2021 | $690 | $4,215 | $0 | $0 |
| 2020 | $668 | $0 | $0 | $0 |
Property History
| Date | Event | Price | List to Sale | Price per Sq Ft |
|---|---|---|---|---|
| 11/22/2025 11/22/25 | For Sale | $525,000 | -- | $223 / Sq Ft |
Purchase History
| Date | Type | Sale Price | Title Company |
|---|---|---|---|
| Special Warranty Deed | $383,001 | Title Security Agency Llc |
Mortgage History
| Date | Status | Loan Amount | Loan Type |
|---|---|---|---|
| Previous Owner | $138,001 | New Conventional |
Source: MLS of Southern Arizona
MLS Number: 22530277
APN: 141-02-0430
- 10224 E Iron Horse Trail
- 10261 E Iron Horse Trail
- 10198 E Boulder Hop Trail
- 5561 S Thomas Park Trail
- 10380 E Roylstons Ln
- 10468 E George Tolman Ln
- 10553 E Singing Canyon Dr
- 10571 E Marchetti Loop
- 10561 E Native Rose Trail
- 9813 E Miller Peak Trail
- 9796 E Lynx Lake Trail
- 9785 E Copper Glance Trail
- 10393 E Yew Place
- 5280 S Thunder Sky Way
- 10560 E Forest Falls Ct
- 5331 S Rust Ln
- 6012 S Sweet Birch Ln
- 10583 E Forest Falls Ct
- 9724 E Lynx Lake Trail
- 5439 S Sierra Prieta Trail
- 5750 S Houghton Rd
- 5561 S Thomas Park Trail
- 10369 E Roylstons Ln
- 5920 S Courtland Dr
- 5324 S Civano Blvd
- 10621 E Singing Canyon Dr
- 9748 E Crystal Point Trail
- 5321 S Rust Ln Unit STUDIO
- 9724 E Lynx Lake Trail
- 10646 E Native Rose Trail
- 6004 S Meadow Breeze Dr
- 10449 E Bridgeport St
- 5756 S Ladyslipper Place
- 10730 E Orchid Cactus Ln
- 5758 S Clonmellon Ave
- 10530 E Ravenswood St
- 10501 E Breckinridge Dr
- 10561 E Elkridge Place
- 4591 S Laredo Ct
- 4639 S Brandywine Dr
