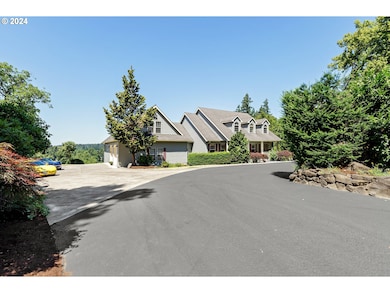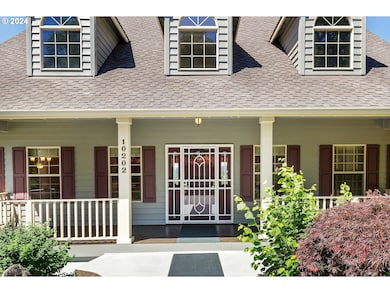Estimated payment $6,208/month
Highlights
- RV Access or Parking
- Craftsman Architecture
- Vaulted Ceiling
- River View
- Wood Burning Stove
- Marble Flooring
About This Home
Gorgeous year-round territorial views of the Willamette River and surrounding valley on this lot size of just over one acre. A wall of vaulted windows and glass and metal railings on the 39x15 deck assure you get to enjoy the river views from outside or inside at all times. The main level has an amazing open floor plan with the kitchen, island eating bar, living room, and casual dining all open to vaulted ceilings. The generous 18x16 master suite has tray ceilings, and ensuite bathroom with walk in closet, double vanity sinks, tile shower, and clawfoot tub. The formal dining room, two bedrooms, full bath and laundry room complete the main level. The two upper rooms are perfect for bedrooms, or craft room, family room, or any space that fits your needs. The original owners included plumbing in the wall should the future owner want to add a third bathroom upstairs (buyer to verify). The home is set up with an electrical transfer switch for a secondary source of power using the generator in the garage. Seller will include the generator with a net full price offer. This will keep the kitchen, refrigerator, and the well pump running in the event of a power outage and the woodburning stove in the living room will keep the home warm and cozy. Plenty of parking with the attached oversized two car garage, or the freshly seal coated parking pad in front of the house. Mature established landscaping provides a beautiful look and privacy to this low maintenance lot. Other notable features include: $20K in security doors, attic with an easy access catwalk, Presidential roof, and a huge 10 foot high unfinished all plywood construction crawlspace which could lend possibilities for finishing out a third level.
Home Details
Home Type
- Single Family
Est. Annual Taxes
- $6,618
Year Built
- Built in 1998
Lot Details
- 1.1 Acre Lot
- Sloped Lot
- Private Yard
- Property is zoned RRFF5
Parking
- 2 Car Attached Garage
- Parking Pad
- Garage Door Opener
- Driveway
- RV Access or Parking
Property Views
- River
- Territorial
- Valley
Home Design
- Craftsman Architecture
- Composition Roof
- Lap Siding
- Concrete Perimeter Foundation
- Cedar
Interior Spaces
- 3,053 Sq Ft Home
- 2-Story Property
- Central Vacuum
- Sound System
- Built-In Features
- Vaulted Ceiling
- Ceiling Fan
- Skylights
- Wood Burning Stove
- Wood Burning Fireplace
- Double Pane Windows
- Vinyl Clad Windows
- French Doors
- Family Room
- Living Room
- Dining Room
- Laundry Room
Kitchen
- Built-In Range
- Range Hood
- Dishwasher
- Kitchen Island
- Marble Countertops
- Tile Countertops
Flooring
- Wood
- Wall to Wall Carpet
- Laminate
- Marble
- Tile
- Vinyl
Bedrooms and Bathrooms
- 5 Bedrooms
- 2 Full Bathrooms
- Soaking Tub
Unfinished Basement
- Exterior Basement Entry
- Crawl Space
Home Security
- Security System Owned
- Security Lights
- Security Gate
Eco-Friendly Details
- ENERGY STAR Qualified Equipment for Heating
Outdoor Features
- Cove
- Covered Deck
- Porch
Schools
- Carus Elementary School
- Baker Prairie Middle School
- Canby High School
Utilities
- ENERGY STAR Qualified Air Conditioning
- 95% Forced Air Zoned Heating and Cooling System
- Heating System Uses Wood
- Well
- Septic Tank
- High Speed Internet
Community Details
- No Home Owners Association
Listing and Financial Details
- Assessor Parcel Number 01760348
Map
Home Values in the Area
Average Home Value in this Area
Tax History
| Year | Tax Paid | Tax Assessment Tax Assessment Total Assessment is a certain percentage of the fair market value that is determined by local assessors to be the total taxable value of land and additions on the property. | Land | Improvement |
|---|---|---|---|---|
| 2024 | $6,618 | $461,801 | -- | -- |
| 2023 | $6,618 | $448,351 | $0 | $0 |
| 2022 | $6,051 | $435,293 | $0 | $0 |
| 2021 | $5,815 | $422,615 | $0 | $0 |
| 2020 | $5,727 | $410,306 | $0 | $0 |
| 2019 | $5,428 | $398,356 | $0 | $0 |
| 2018 | $5,316 | $386,753 | $0 | $0 |
| 2017 | $5,186 | $375,488 | $0 | $0 |
| 2016 | $5,008 | $364,551 | $0 | $0 |
| 2015 | $4,830 | $353,933 | $0 | $0 |
| 2014 | $4,691 | $343,624 | $0 | $0 |
Property History
| Date | Event | Price | Change | Sq Ft Price |
|---|---|---|---|---|
| 06/12/2025 06/12/25 | Price Changed | $1,067,000 | -3.0% | $349 / Sq Ft |
| 04/01/2025 04/01/25 | For Sale | $1,100,000 | 0.0% | $360 / Sq Ft |
| 03/31/2025 03/31/25 | Pending | -- | -- | -- |
| 01/09/2025 01/09/25 | Price Changed | $1,100,000 | 0.0% | $360 / Sq Ft |
| 01/09/2025 01/09/25 | For Sale | $1,100,000 | -6.8% | $360 / Sq Ft |
| 12/16/2024 12/16/24 | Off Market | $1,180,000 | -- | -- |
| 08/23/2024 08/23/24 | Price Changed | $1,180,000 | -5.6% | $387 / Sq Ft |
| 07/10/2024 07/10/24 | For Sale | $1,250,000 | -- | $409 / Sq Ft |
Purchase History
| Date | Type | Sale Price | Title Company |
|---|---|---|---|
| Interfamily Deed Transfer | -- | None Available | |
| Warranty Deed | $560,000 | Chicago Title Insurance Co | |
| Deed | -- | First American Title Ins Co |
Mortgage History
| Date | Status | Loan Amount | Loan Type |
|---|---|---|---|
| Open | $225,000 | Fannie Mae Freddie Mac | |
| Previous Owner | $130,000 | No Value Available |
Source: Regional Multiple Listing Service (RMLS)
MLS Number: 24283018
APN: 01760348
- 10285 S New Era Rd
- 10585 S New Era Rd
- 31616 SW Isle Way Ln
- 31678 SW Isle Way Ln
- 22075 S Haines Rd
- 20721 S May Rd
- 20582 S South End Rd
- 32088 SW Peach Cove Rd
- 476 SW Hebb Park Rd
- 2123 NE Spitz Rd
- 2125 NE Spitz Rd
- 1947 NE 21st Ave
- 527 SW Hoffman Rd
- 21303 S Central Point Rd
- 29951 SW Old Well Rd
- 2011 N Redwood St
- 1552 NE 19th Loop
- 533 SW Hoffman Rd
- 889 SW Hoffman Rd
- 1422 NE 18th Place
- 2040 N Redwood St
- 1203 NE Territorial Rd
- 11791 S White Ln
- 111 NW 2nd Ave
- 621 N Douglas St
- 847 NW 1st Ave
- 18713 Central Point Rd
- 13826 Meyers Rd
- 1700 Blankenship Rd Unit 1700 Blankenship Road
- 400 Springtree Ln
- 19839 Highway 213
- 1840 Molalla Ave
- 535 Holmes Ln
- 4368 Imperial Dr
- 6600 SW Wilsonville Rd
- 22100 Horizon Dr
- 750 Cascade St
- 14155 Beavercreek Rd
- 3260 Wild Rose Loop
- 19901 Coast Redwood Ave







