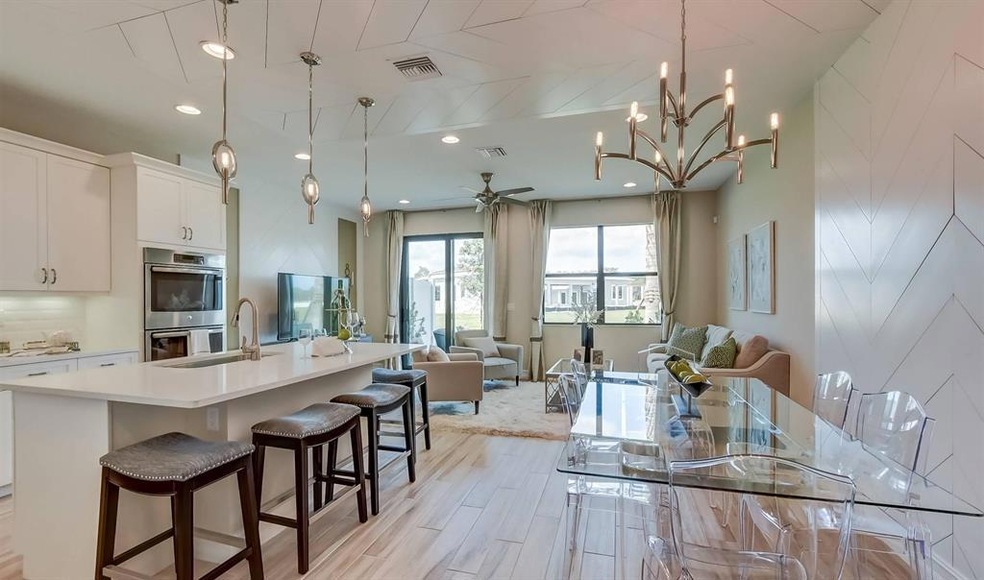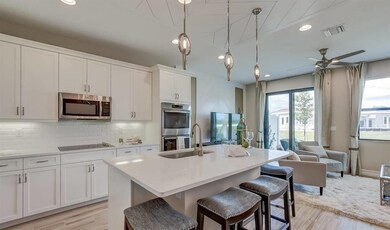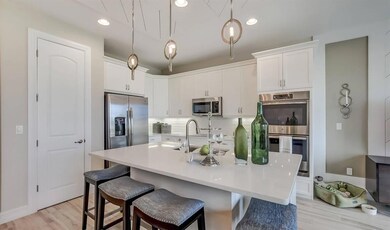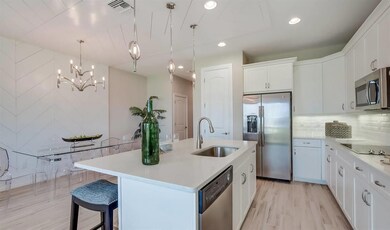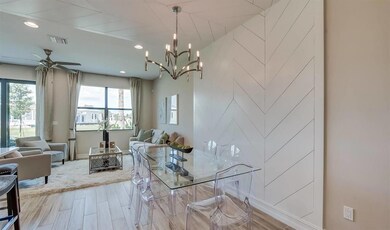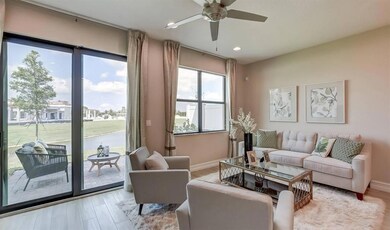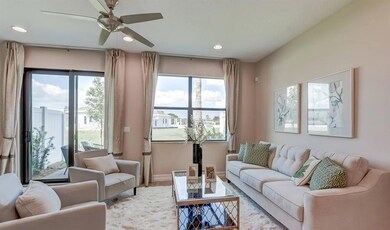
10203 Akenside Dr Unit 200 Boca Raton, FL 33428
Sandalfoot Cove NeighborhoodEstimated Value: $583,000 - $767,000
Highlights
- Lake Front
- Newly Remodeled
- Clubhouse
- Hammock Pointe Elementary School Rated 9+
- Gated Community
- Eat-In Kitchen
About This Home
As of March 2021Quick Move-in Professionally Decorated and Furnished Model - LARGE 2 STORY LUXURY TOWNHOME IN BOCA RATON, 3 BED, 2.5 BATH, 1 CAR GARAGE, 2 CAR DRIVEWAY, APPROX 1663 SF. Covered entry way into your spacious foyer with storage closet. Gourmet Kitchen with spacious island, upgraded cabinets, quartz countertops, double oven and appliances. Great room with access to patio ideal for outdoor living. Upgraded flooring downstairs with wood like tile 6 x 26. Owner's suite with walk-in closet and owner's spa bath. Spacious secondary bedrooms with roomy closets. Convenient second floor laundry room to keep your home tidy. Amenities include clubhouse, pool, spa, fitness center, tot lot & walking paths. Durable, storm ready CBS construction with Hurricane Impact Windows. All dimensions are approximate.
Last Agent to Sell the Property
Leslie Peters
Inactive member License #3007318 Listed on: 02/16/2021
Townhouse Details
Home Type
- Townhome
Est. Annual Taxes
- $5,688
Year Built
- Built in 2018 | Newly Remodeled
Lot Details
- 2,025 Sq Ft Lot
- Lake Front
- Sprinkler System
HOA Fees
- $252 Monthly HOA Fees
Parking
- 1 Car Garage
- Garage Door Opener
Home Design
- Spanish Tile Roof
- Tile Roof
Interior Spaces
- 1,728 Sq Ft Home
- 2-Story Property
- Combination Dining and Living Room
- Security Gate
Kitchen
- Eat-In Kitchen
- Electric Range
- Microwave
- Dishwasher
Flooring
- Carpet
- Tile
Bedrooms and Bathrooms
- 3 Bedrooms
- Walk-In Closet
- Dual Sinks
- Separate Shower in Primary Bathroom
Laundry
- Laundry Room
- Dryer
- Washer
Outdoor Features
- Patio
Utilities
- Central Heating and Cooling System
- Electric Water Heater
- Cable TV Available
Listing and Financial Details
- Assessor Parcel Number 00424730400002000
Community Details
Overview
- Association fees include common areas, ground maintenance, maintenance structure
- Boca Dunes Pud Subdivision
Amenities
- Clubhouse
- Billiard Room
Pet Policy
- Pets Allowed
Security
- Gated Community
- Impact Glass
- Fire and Smoke Detector
Ownership History
Purchase Details
Home Financials for this Owner
Home Financials are based on the most recent Mortgage that was taken out on this home.Similar Homes in Boca Raton, FL
Home Values in the Area
Average Home Value in this Area
Purchase History
| Date | Buyer | Sale Price | Title Company |
|---|---|---|---|
| Passinato Tiago Camargo | $500,990 | Eastern Natl Ttl Agcy Fl Llc |
Mortgage History
| Date | Status | Borrower | Loan Amount |
|---|---|---|---|
| Open | Passinato Tiago Camargo | $395,950 |
Property History
| Date | Event | Price | Change | Sq Ft Price |
|---|---|---|---|---|
| 03/15/2021 03/15/21 | Sold | $500,990 | -3.8% | $290 / Sq Ft |
| 02/16/2021 02/16/21 | For Sale | $520,882 | -- | $301 / Sq Ft |
Tax History Compared to Growth
Tax History
| Year | Tax Paid | Tax Assessment Tax Assessment Total Assessment is a certain percentage of the fair market value that is determined by local assessors to be the total taxable value of land and additions on the property. | Land | Improvement |
|---|---|---|---|---|
| 2024 | $8,132 | $459,260 | -- | -- |
| 2023 | $7,486 | $417,509 | $0 | $0 |
| 2022 | $6,734 | $379,554 | $0 | $0 |
| 2021 | $5,815 | $316,317 | $0 | $316,317 |
| 2020 | $5,688 | $306,359 | $0 | $306,359 |
| 2019 | $5,580 | $296,416 | $0 | $296,416 |
| 2018 | $1,143 | $48,000 | $0 | $48,000 |
Agents Affiliated with this Home
-
L
Seller's Agent in 2021
Leslie Peters
Inactive member
-
Joseph Vasconcelos
J
Buyer's Agent in 2021
Joseph Vasconcelos
United Realty Group Inc
(954) 450-2000
1 in this area
3 Total Sales
Map
Source: BeachesMLS
MLS Number: R10692909
APN: 00-42-47-30-40-000-2000
- 10190 Akenside Dr
- 9454 Glider Way
- 10210 Akenside Dr
- 10219 Akenside Dr
- 10103 Akenside Dr
- 9486 Glider Way
- 10124 Brickhill Dr Unit 10124
- 9498 Glider Way
- 10078 Akenside Dr
- 10075 Akenside Dr
- 9984 Brickhill Dr Unit 9984
- 23099 Barwood Ln N Unit 306
- 23099 Barwood Ln N Unit 102
- 23279 Barwood Ln N Unit 306
- 23249 Barwood Ln N Unit 102
- 23249 Barwood Ln N Unit 105
- 23249 Barwood Ln N Unit 303
- 23277 Barwood Ln N Unit 403
- 23277 Barwood Ln N Unit 406
- 9260 SW 14th St Unit 2303
- 10203 Akenside Dr Unit 200
- 10207 Akenside Dr Unit 10207
- 10199 Akenside Dr Unit 199
- 10199 Akenside Dr
- 10211 Akenside Dr
- 10215 Akenside Dr
- 10215 Akenside Dr Unit 203
- 10191 Akenside Dr
- 10187 Akenside Dr
- 10223 Akenside Dr
- 10227 Akenside Dr
- 9451 Kinley Place
- 10175 Akenside Dr
- 9455 Kinley Place
- 10171 Akenside Dr
- 9459 Kinley Place
- 10186 Akenside Dr
- 9463 Kinley Place Unit 210
- 9420 Akenside Dr
- 10167 Akenside Dr Unit 10167
