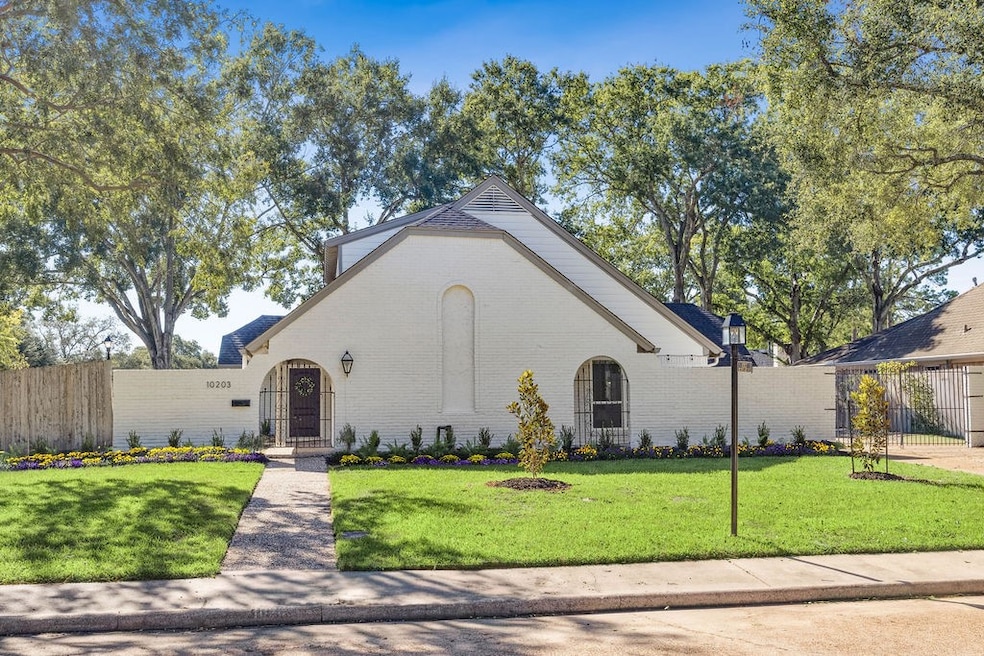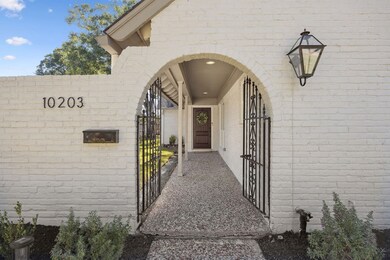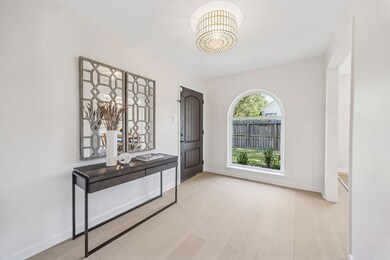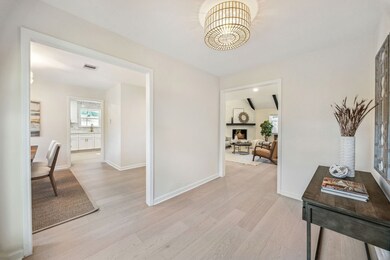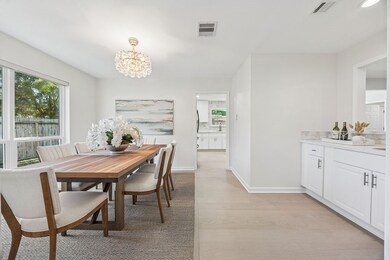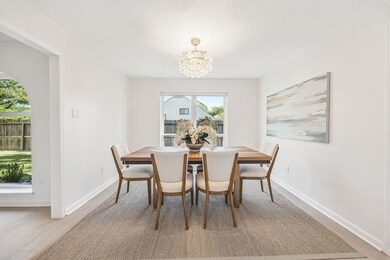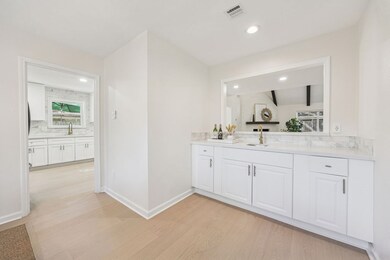10203 Meadow Lake Ln Houston, TX 77042
Briar Forest NeighborhoodEstimated payment $5,756/month
Highlights
- Tennis Courts
- Marble Flooring
- Corner Lot
- Deck
- Traditional Architecture
- High Ceiling
About This Home
Stunning and move-in ready in Briargrove Park! Over $130K in thoughtful updates showcase quality craftsmanship and timeless design. Walls were opened for a brighter, seamless flow-featuring new hardwood floors, refreshed kitchen cabinetry, and a reimagined primary suite with expanded layout, custom cabinetry, and added flex space. The living room beam, designer lighting, and updated fireplace add warmth and character throughout. Major improvements include a new AC and whole-home dehumidifier, full electrical rewire with generator connection, attic insulation, and Nest smart controls. Outside shines with fresh landscaping, full repaint, restored brickwork, and a newly built deck perfect for outdoor dining or entertaining. Ideally located within walking distance to one of Houston’s best neighborhood pools, playgrounds, and tennis courts, this one truly has it all!
Home Details
Home Type
- Single Family
Est. Annual Taxes
- $14,689
Year Built
- Built in 1974
Lot Details
- 9,579 Sq Ft Lot
- North Facing Home
- Corner Lot
- Sprinkler System
- Back Yard Fenced and Side Yard
HOA Fees
- $57 Monthly HOA Fees
Parking
- 2 Car Garage
Home Design
- Traditional Architecture
- Brick Exterior Construction
- Slab Foundation
- Composition Roof
- Cement Siding
Interior Spaces
- 2,807 Sq Ft Home
- 2-Story Property
- Wet Bar
- High Ceiling
- Ceiling Fan
- Gas Log Fireplace
- Window Treatments
- Formal Entry
- Family Room Off Kitchen
- Living Room
- Breakfast Room
- Dining Room
- Home Office
- Utility Room
- Washer and Electric Dryer Hookup
- Attic Fan
Kitchen
- Breakfast Bar
- Walk-In Pantry
- Electric Oven
- Gas Cooktop
- Microwave
- Dishwasher
- Quartz Countertops
- Disposal
Flooring
- Engineered Wood
- Carpet
- Marble
Bedrooms and Bathrooms
- 4 Bedrooms
- En-Suite Primary Bedroom
- Double Vanity
- Soaking Tub
- Bathtub with Shower
- Separate Shower
Home Security
- Security System Leased
- Security Gate
- Fire and Smoke Detector
Eco-Friendly Details
- Energy-Efficient Thermostat
- Ventilation
Outdoor Features
- Tennis Courts
- Deck
- Patio
Schools
- Walnut Bend Elementary School
- Revere Middle School
- Westside High School
Utilities
- Central Heating and Cooling System
- Heating System Uses Gas
- Programmable Thermostat
Community Details
Overview
- Association fees include clubhouse, recreation facilities
- Briargrove Park Property Owners Association, Phone Number (713) 782-6761
- Briargrove Park Sec 04 Subdivision
Recreation
- Tennis Courts
- Community Playground
- Community Pool
- Trails
Security
- Security Guard
Map
Home Values in the Area
Average Home Value in this Area
Tax History
| Year | Tax Paid | Tax Assessment Tax Assessment Total Assessment is a certain percentage of the fair market value that is determined by local assessors to be the total taxable value of land and additions on the property. | Land | Improvement |
|---|---|---|---|---|
| 2025 | $16,372 | $702,024 | $395,528 | $306,496 |
| 2024 | $16,372 | $782,472 | $395,528 | $386,944 |
| 2023 | $16,372 | $752,548 | $395,528 | $357,020 |
| 2022 | $15,423 | $700,424 | $395,528 | $304,896 |
| 2021 | $11,981 | $514,080 | $395,528 | $118,552 |
| 2020 | $11,503 | $475,000 | $395,528 | $79,472 |
| 2019 | $11,994 | $510,937 | $395,528 | $115,409 |
| 2018 | $4,753 | $426,725 | $228,527 | $198,198 |
| 2017 | $10,790 | $426,725 | $228,527 | $198,198 |
| 2016 | $9,944 | $426,725 | $228,527 | $198,198 |
| 2015 | $4,377 | $439,039 | $228,527 | $210,512 |
| 2014 | $4,377 | $325,000 | $193,369 | $131,631 |
Property History
| Date | Event | Price | List to Sale | Price per Sq Ft | Prior Sale |
|---|---|---|---|---|---|
| 11/06/2025 11/06/25 | For Sale | $849,000 | +17.3% | $302 / Sq Ft | |
| 01/26/2024 01/26/24 | Sold | -- | -- | -- | View Prior Sale |
| 01/07/2024 01/07/24 | Pending | -- | -- | -- | |
| 12/05/2023 12/05/23 | Price Changed | $724,000 | -0.7% | $272 / Sq Ft | |
| 10/16/2023 10/16/23 | Price Changed | $729,000 | -2.7% | $274 / Sq Ft | |
| 09/29/2023 09/29/23 | For Sale | $749,000 | 0.0% | $282 / Sq Ft | |
| 08/29/2022 08/29/22 | Off Market | $3,500 | -- | -- | |
| 08/28/2022 08/28/22 | Rented | $3,500 | 0.0% | -- | |
| 08/19/2022 08/19/22 | For Rent | $3,500 | 0.0% | -- | |
| 05/14/2021 05/14/21 | Sold | -- | -- | -- | View Prior Sale |
| 05/03/2021 05/03/21 | For Sale | $459,000 | -- | $173 / Sq Ft |
Purchase History
| Date | Type | Sale Price | Title Company |
|---|---|---|---|
| Deed | -- | Wfg National Title Company | |
| Deed | -- | Old Republic National Title In | |
| Warranty Deed | -- | Alamo Title Company | |
| Quit Claim Deed | -- | -- |
Mortgage History
| Date | Status | Loan Amount | Loan Type |
|---|---|---|---|
| Open | $666,922 | New Conventional | |
| Previous Owner | $434,000 | Commercial |
Source: Houston Association of REALTORS®
MLS Number: 24889450
APN: 1034940001210
- 10206 Burgoyne Rd
- 10211 Olympia Dr
- 2219 Briar Branch Dr
- 10303 Chevy Chase Dr
- 10315 Meadow Lake Ln
- 10010 Burgoyne Rd
- 1691 W Sam Houston Pkwy S
- 10214 Inwood Dr
- 2514 Briarbrook Dr
- 10031 Inwood Dr
- 10050 Locke Ln
- 10118 Briar Rose Dr
- 1537 W Sam Houston Pkwy S
- 10038 Locke Ln
- 10002 Wickersham Ln
- 10317 Briar Forest Dr Unit 214
- 10042 Briar Forest Dr
- 10034 Briar Forest Dr
- 10276 Briar Forest Dr Unit 25
- 2619 Briarpark Dr
- 10211 Olympia Dr
- 10303 Chevy Chase Dr
- 10326 Meadow Lake Ln
- 10023 Piping Rock Ln
- 10214 Inwood Dr
- 1551 W Sam Houston Pkwy S
- 10363 Briar Forest Dr
- 2424 W Sam Houston Pkwy S
- 10264 Briar Forest Dr Unit 24
- 2525 Citywest Blvd Unit B1
- 2525 Citywest Blvd Unit B3
- 2525 Citywest Blvd Unit B3A
- 2525 Citywest Blvd
- 2131 Blue Willow Dr
- 3003 Seagler Rd
- 2921 Briarpark Dr
- 1202 Seagler Rd
- 10352 Longmont Dr Unit 46/3
- 10606 Wickersham Ln
- 2828 Rogerdale Rd
