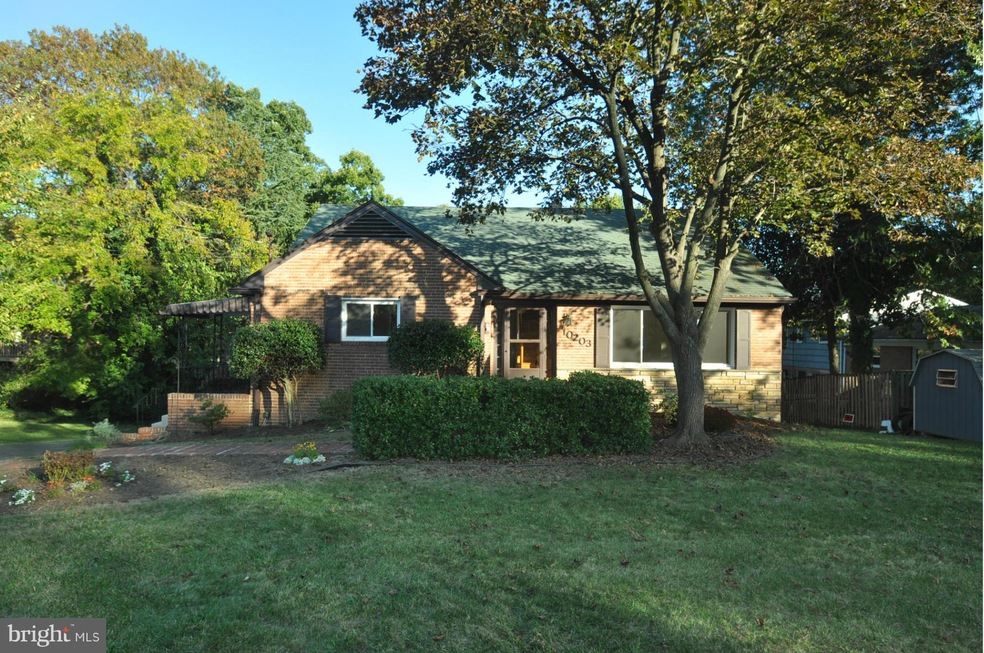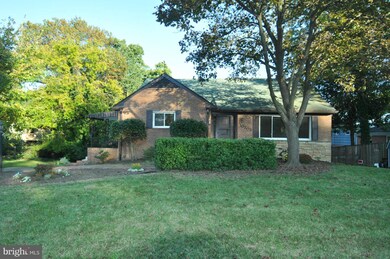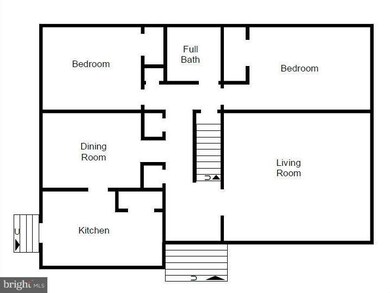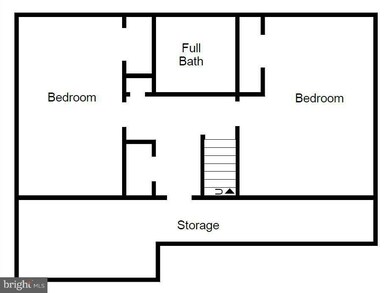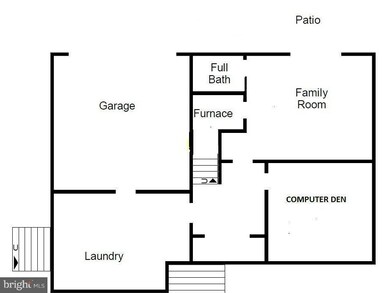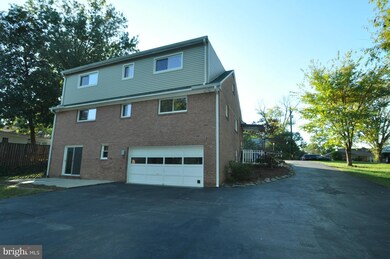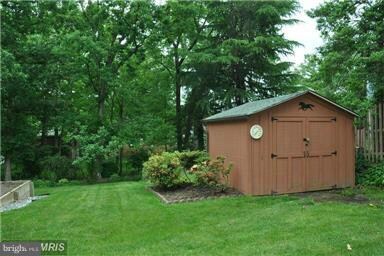
10203 Rustic Ln Silver Spring, MD 20903
Highlights
- View of Trees or Woods
- Cape Cod Architecture
- Backs to Trees or Woods
- Roscoe R. Nix Elementary School Rated A-
- Traditional Floor Plan
- Wood Flooring
About This Home
As of May 2022IMMACULATE 3 LEVEL CAPE COD W/ 2 CAR GARAGE Gleaming Oak Flrs Neighborhood Pool & Tennis PRIVATE BACKYARD . 4 Br's + Office (1st or 2nd floor Master Br) 3 FULL BATHS. 16ft X17ft LIVING ROOM, SEPARATE DINING ROOM, GRANITE EAT IN KITCHEN W/ SS APPLIANCES & GAS COOKING. FINISHED BASEMENT W/ FAMILY ROOM & OFFICE WALKS OUT TO PATIO, Lrg LAUNDRY ROOM, GARDEN SHED.
Last Agent to Sell the Property
Long & Foster Real Estate, Inc. License #27102 Listed on: 10/20/2016

Home Details
Home Type
- Single Family
Est. Annual Taxes
- $6,295
Year Built
- Built in 1958
Lot Details
- 0.26 Acre Lot
- The property's topography is level, rolling
- Backs to Trees or Woods
- Property is in very good condition
- Property is zoned R90
Parking
- 2 Car Attached Garage
- Garage Door Opener
- Driveway
Home Design
- Cape Cod Architecture
- Brick Exterior Construction
- Shingle Roof
Interior Spaces
- Property has 3 Levels
- Traditional Floor Plan
- Double Pane Windows
- Window Treatments
- Dining Area
- Wood Flooring
- Views of Woods
Kitchen
- Eat-In Kitchen
- Built-In Oven
- Gas Oven or Range
- Range Hood
- Dishwasher
- Upgraded Countertops
- Disposal
Bedrooms and Bathrooms
- 4 Bedrooms | 2 Main Level Bedrooms
- 3 Full Bathrooms
Laundry
- Dryer
- Washer
Finished Basement
- Walk-Out Basement
- Rear Basement Entry
- Basement Windows
Outdoor Features
- Patio
Utilities
- Central Air
- Radiator
- Vented Exhaust Fan
- Natural Gas Water Heater
Community Details
- No Home Owners Association
- Hillandale Subdivision
Listing and Financial Details
- Tax Lot 15
- Assessor Parcel Number 160500309355
Ownership History
Purchase Details
Home Financials for this Owner
Home Financials are based on the most recent Mortgage that was taken out on this home.Purchase Details
Home Financials for this Owner
Home Financials are based on the most recent Mortgage that was taken out on this home.Purchase Details
Home Financials for this Owner
Home Financials are based on the most recent Mortgage that was taken out on this home.Purchase Details
Home Financials for this Owner
Home Financials are based on the most recent Mortgage that was taken out on this home.Purchase Details
Home Financials for this Owner
Home Financials are based on the most recent Mortgage that was taken out on this home.Purchase Details
Similar Homes in the area
Home Values in the Area
Average Home Value in this Area
Purchase History
| Date | Type | Sale Price | Title Company |
|---|---|---|---|
| Deed | -- | None Listed On Document | |
| Deed | $590,000 | Wfg National Title | |
| Deed | $449,000 | Landmark Title Services | |
| Deed | $422,500 | -- | |
| Deed | $422,500 | -- | |
| Deed | $422,500 | -- | |
| Deed | $422,500 | -- | |
| Deed | $235,000 | -- |
Mortgage History
| Date | Status | Loan Amount | Loan Type |
|---|---|---|---|
| Open | $472,000 | New Conventional | |
| Previous Owner | $25,000 | Unknown | |
| Previous Owner | $440,867 | FHA | |
| Previous Owner | $417,000 | Purchase Money Mortgage | |
| Previous Owner | $417,000 | Purchase Money Mortgage |
Property History
| Date | Event | Price | Change | Sq Ft Price |
|---|---|---|---|---|
| 05/20/2022 05/20/22 | Sold | $590,000 | -1.5% | $228 / Sq Ft |
| 04/20/2022 04/20/22 | Price Changed | $599,000 | -4.2% | $232 / Sq Ft |
| 03/28/2022 03/28/22 | Price Changed | $625,000 | -1.6% | $242 / Sq Ft |
| 01/25/2022 01/25/22 | For Sale | $635,000 | +7.6% | $246 / Sq Ft |
| 01/13/2022 01/13/22 | Off Market | $590,000 | -- | -- |
| 01/13/2022 01/13/22 | For Sale | $635,000 | +41.4% | $246 / Sq Ft |
| 12/09/2016 12/09/16 | Sold | $449,000 | 0.0% | $174 / Sq Ft |
| 10/27/2016 10/27/16 | Pending | -- | -- | -- |
| 10/20/2016 10/20/16 | For Sale | $449,000 | 0.0% | $174 / Sq Ft |
| 08/11/2015 08/11/15 | Rented | $2,595 | 0.0% | -- |
| 08/11/2015 08/11/15 | Under Contract | -- | -- | -- |
| 07/28/2015 07/28/15 | For Rent | $2,595 | -8.9% | -- |
| 06/06/2013 06/06/13 | Rented | $2,850 | +29.8% | -- |
| 06/06/2013 06/06/13 | Under Contract | -- | -- | -- |
| 05/25/2013 05/25/13 | For Rent | $2,195 | -- | -- |
Tax History Compared to Growth
Tax History
| Year | Tax Paid | Tax Assessment Tax Assessment Total Assessment is a certain percentage of the fair market value that is determined by local assessors to be the total taxable value of land and additions on the property. | Land | Improvement |
|---|---|---|---|---|
| 2024 | $6,295 | $483,300 | $0 | $0 |
| 2023 | $5,282 | $457,500 | $219,300 | $238,200 |
| 2022 | $4,916 | $448,967 | $0 | $0 |
| 2021 | $4,756 | $440,433 | $0 | $0 |
| 2020 | $9,253 | $431,900 | $219,300 | $212,600 |
| 2019 | $4,445 | $418,600 | $0 | $0 |
| 2018 | $4,275 | $405,300 | $0 | $0 |
| 2017 | $3,895 | $392,000 | $0 | $0 |
| 2016 | $3,599 | $358,133 | $0 | $0 |
| 2015 | $3,599 | $324,267 | $0 | $0 |
| 2014 | $3,599 | $290,400 | $0 | $0 |
Agents Affiliated with this Home
-

Seller's Agent in 2022
Juan Castro
EXP Realty, LLC
(703) 986-8999
1 in this area
229 Total Sales
-

Seller Co-Listing Agent in 2022
Carmen Henriquez
Premiere Realty LLC
(703) 763-9582
1 in this area
231 Total Sales
-

Buyer's Agent in 2022
Brian Cusick
Keller Williams Capital Properties
(202) 276-3413
1 in this area
106 Total Sales
-

Seller's Agent in 2016
Richard Dompka
Long & Foster
(301) 254-8080
54 Total Sales
-
A
Buyer's Agent in 2015
Arominta Perry
Long & Foster
-

Buyer's Agent in 2013
Elizabeth Lownes
BHHS PenFed (actual)
(443) 801-0584
2 Total Sales
Map
Source: Bright MLS
MLS Number: 1002467037
APN: 05-00309355
- 1750 Overlook Dr
- 2505 Killdeer Ave
- 2109 Gatewood Place
- 10117 Chickadee Ln
- 1735 Overlook Dr
- 10103 Phoebe Ln
- 10215 New Hampshire Ave
- 10422 Floral Dr
- 10600 Greenacres Dr
- 2101 Hampshire Dr
- 2510 Heatherwood Ct
- 10402 Truxton Rd
- 2909 Powder Mill Rd
- 9815 Cottrell Terrace
- 1611 Parham Rd
- 1514 Oakview Dr
- 1912 Hampshire Dr
- 1504 Stateside Dr
- 9300 Riggs Rd
- 1826 Metzerott Rd Unit B-5
