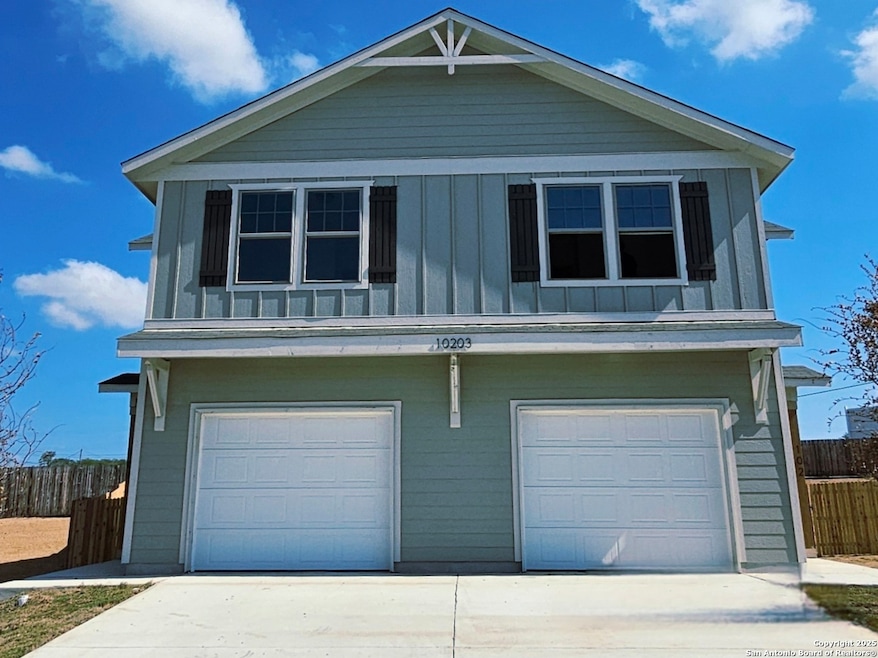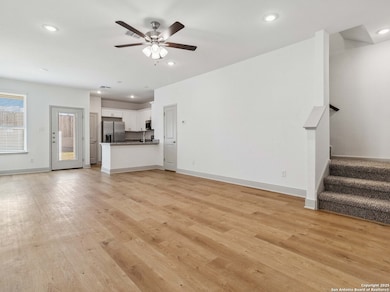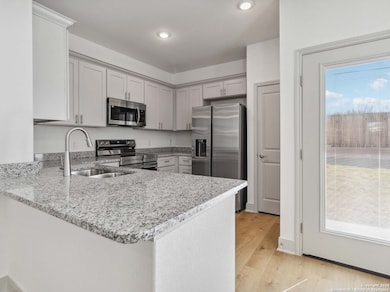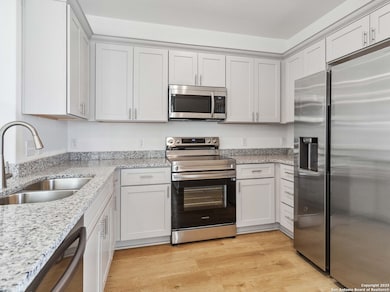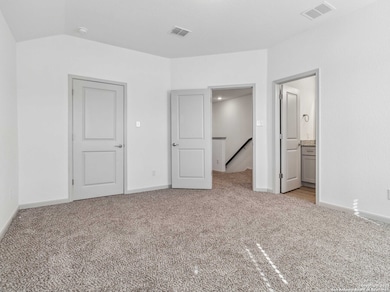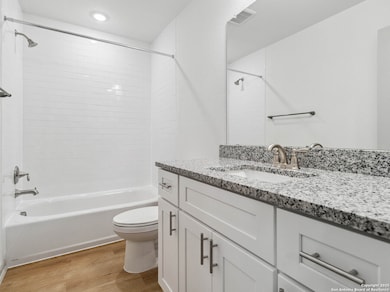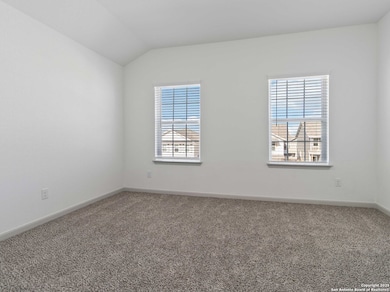10203 Tulipwood Run Unit 102 San Antonio, TX 78252
Southwest San Antonio NeighborhoodHighlights
- Solid Surface Countertops
- Walk-In Closet
- Water Softener is Owned
- Electric Vehicle Charging Station
- Central Heating and Cooling System
- Combination Dining and Living Room
About This Home
NEW CONSTRUCTION, gated community minutes away from Lackland AF and Medina Bases!!! Close to Seaworld, 1604 and Highway 90 and only 20 minutes from Downtown San Antonio! 1505 sq ft, OVERSIZED PRIVATE BACKYARD. 3 bed, 2.5 bath and 1.5 garage with storage space and private backyard. Upgrades include stainless steel appliances, refrigerator, stove, microwave, dishwasher and water softener. Enjoy granite countertops, two-inch faux blinds, luxury vinyl plank flooring in all the wet areas and downstairs, 9 ft ceilings, foam insulation, and electric car charging plug in the garage. RENT INCLUDES: WATER/SEWER, HOA DUES, FRONT YARD MAINTENANCE, WASHER & DRYER, REFRIGERATOR AND WATER SOFTENER. AMMENITIES: GATED ACCESS, PLAYGROUND, BBQ/PICNIC AREA, DOG PARK, AND VISITOR PARKING. **RENTER'S INSURANGE IS REQUIRED**
Listing Agent
Saioa Sevillano-Hormaza
JB Goodwin, REALTORS Listed on: 11/07/2025
Home Details
Home Type
- Single Family
Year Built
- Built in 2025
Interior Spaces
- 1,505 Sq Ft Home
- 2-Story Property
- Ceiling Fan
- Combination Dining and Living Room
Kitchen
- Built-In Self-Cleaning Oven
- Stove
- Cooktop
- Microwave
- Dishwasher
- Solid Surface Countertops
- Disposal
Flooring
- Carpet
- Vinyl
Bedrooms and Bathrooms
- 3 Bedrooms
- Walk-In Closet
Laundry
- Laundry on upper level
- Dryer
- Washer
Parking
- 1 Car Garage
- Garage Door Opener
Schools
- Southwest Elementary School
- Mc Nair Middle School
- Southwest High School
Utilities
- Central Heating and Cooling System
- Electric Water Heater
- Water Softener is Owned
Community Details
- Built by ROOSEHAVEN HOMES
- Magnolia Village Subdivision
- Electric Vehicle Charging Station
Listing and Financial Details
- Rent includes wt_sw, fees, wtrsf, amnts
Map
Source: San Antonio Board of REALTORS®
MLS Number: 1921260
- The Lyon Duplex Plan at Magnolia Village - Magnolia Village North
- The Kennedy Duplex Plan at Magnolia Village - Magnolia Village North
- 10302 McQueeney
- 7131 Tradinghouse Ln
- 8156 Smithers Ave
- 8251 Hamrick Cir
- 8254 Hamrick Cir
- 8261 Smithers Ave
- 10306 McQueeney
- 10311 McQueeney
- Cabot Plan at Cinco Lakes - 40' Smart Series
- 8834 Campacuas Trail
- Eastland Plan at Cinco Lakes - 35' Smart Series
- Moscoso Plan at Cinco Lakes - 40' Smart Series
- Dawson Plan at Cinco Lakes - 35' Smart Series
- 8829 Campacuas Trail
- Armstrong Plan at Cinco Lakes - 35' Smart Series
- Harrison Plan at Cinco Lakes - 35' Smart Series
- Donley Plan at Cinco Lakes - 35' Smart Series
- Kendall Plan at Cinco Lakes - 35' Smart Series
- 10203 Tulipwood Run Unit 101
- 7536 Briarwood Pass
- 7541 Briarwood Pass Unit 102
- 7541 Briarwood Pass Unit 101
- 7536 Briarwood Pass Unit 102
- 7529 Briarwood Pass Unit 102
- 7110 Magnolia Pass
- 7537 Briarwood Pass Unit 101
- 7520 Briarwood Pass Unit 102
- 7730 Champion Creek
- 7545 Briarwood Pass Unit 101
- 7549 Briarwood Pass
- 7544 Briarwood Pass Unit 102
- 7620 Magnolia Village Unit 102
- 7620 Magnolia Village Unit 101
- 7624 Magnolia Village Unit 102
- 10358 Dunlap
- 10302 Martin Creek
- 10347 Dunlap
- 10220 Eaglewood Nook Unit 101
