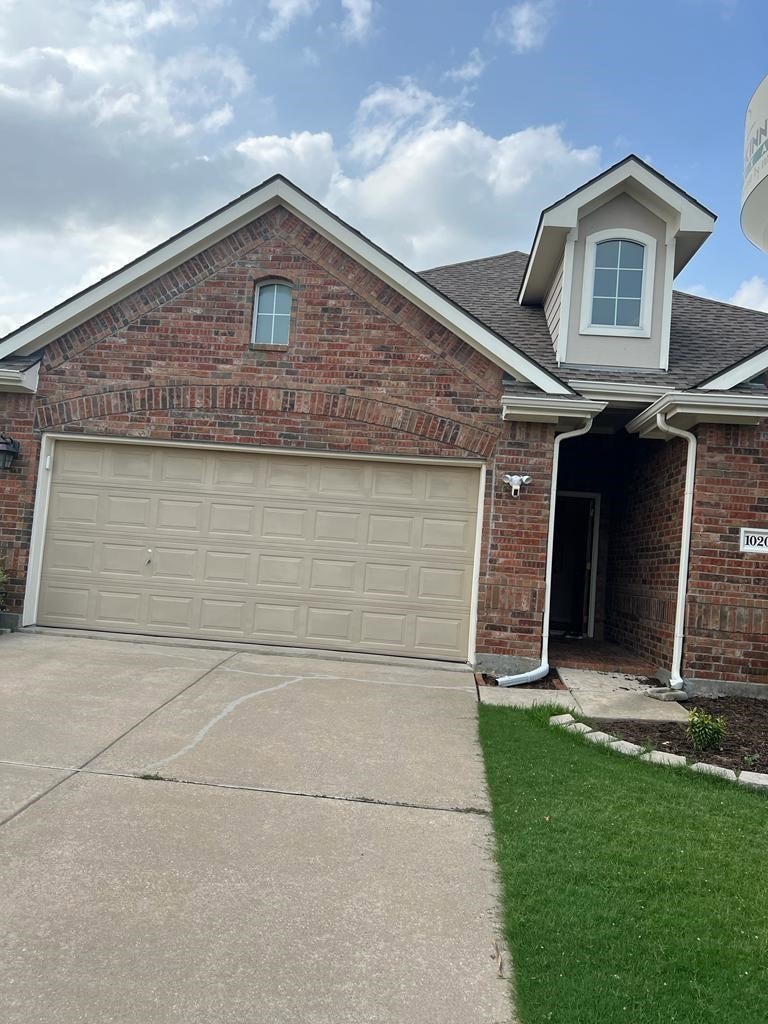10204 Ashburn Dr McKinney, TX 75070
Westridge NeighborhoodHighlights
- Walk-In Pantry
- 2 Car Attached Garage
- Gas Log Fireplace
- Mooneyham Elementary School Rated A
- 1-Story Property
About This Home
Single stroy exceptional floor plan in Heights At Westridge in Frisco ISD.
Kitchen is equipped with upgraded miracle method countertops, SS appliances and walk in pantry!
Hardwood flooring throughout the home and carpet in two bedrooms. Covered patio, professional grade landscaping great for entertainment.
Open concept main living area with wall of windows overlooking the backyard & gas fireplace.
Private master retreat overlooking the backyard with large bath & closet. Formal dining works great as a flex space or office!
Garage features epoxy flooring and workbench. Great neighborhood with community pool, park, playground, & trails.
Listing Agent
BHK Realty LLC Brokerage Phone: 847-722-5762 License #0650168 Listed on: 06/02/2025
Home Details
Home Type
- Single Family
Est. Annual Taxes
- $7,523
Year Built
- Built in 2006
Lot Details
- 5,663 Sq Ft Lot
Parking
- 2 Car Attached Garage
- Single Garage Door
Interior Spaces
- 1,641 Sq Ft Home
- 1-Story Property
- Gas Log Fireplace
Kitchen
- Walk-In Pantry
- Dishwasher
Bedrooms and Bathrooms
- 3 Bedrooms
- 2 Full Bathrooms
Schools
- Mooneyham Elementary School
- Heritage High School
Listing and Financial Details
- Residential Lease
- Property Available on 7/1/25
- Tenant pays for all utilities
- Legal Lot and Block 29 / A
- Assessor Parcel Number R848800A02901
Community Details
Overview
- Heights At Westridge Ph I The Subdivision
Pet Policy
- Pets Allowed
Map
Source: North Texas Real Estate Information Systems (NTREIS)
MLS Number: 20955874
APN: R-8488-00A-0290-1
- 10229 Olivia Dr
- 1900 Hopkins Dr
- 000 Westridge Blvd
- 9953 Nixon Dr
- 10224 Flat Creek Trail
- 10208 Tanner Mill Dr
- 9904 Laurel Cherry Dr
- 9917 Laurel Cherry Dr
- 1317 Salado Pass
- 9816 Pierce Dr
- 9844 Carter Dr
- 10416 Cochron Dr
- 10325 Canyon Lake View
- 10420 Matador Dr
- 9904 Southgate Dr
- 10425 Matador Dr
- 10104 Waterstone Way
- 10533 Cochron Dr
- 10413 Sexton Dr
- 12576 Pond Cypress Ln
- 10224 Olivia Dr
- 10240 Matador Dr
- 1905 Hopkins Dr
- 10109 Coolidge Dr
- 10105 Placid Dr
- 10137 Benwick Dr
- 2208 Lanshire Dr
- 10105 Benwick Dr
- 9928 Carter Dr
- 10248 Brenden Dr
- 9900 Tyler Dr
- 9833 Fillmore Dr
- 2300 Reston Dr
- 2401 Eaton Dr
- 9812 Fillmore Dr
- 9948 Southgate Dr
- 10121 Waterstone Way
- 9836 Carter Dr
- 10504 Bolivar Dr
- 9812 Coolidge Dr







