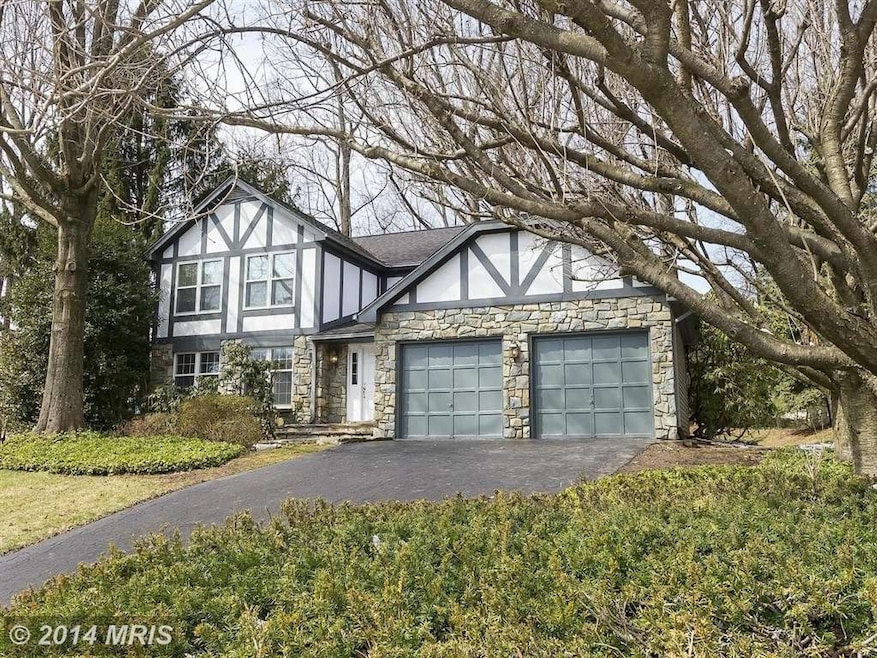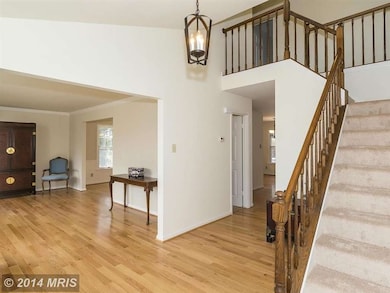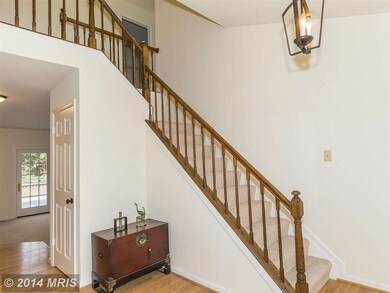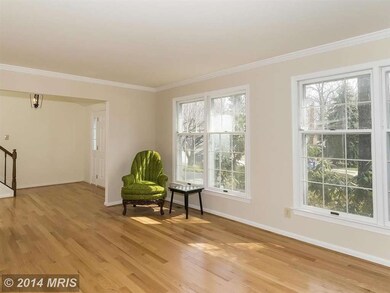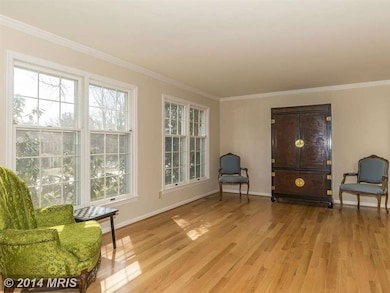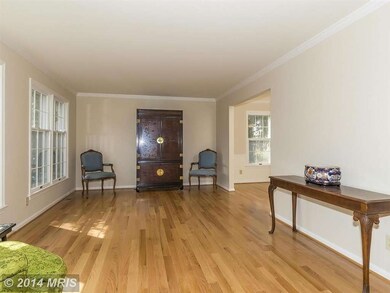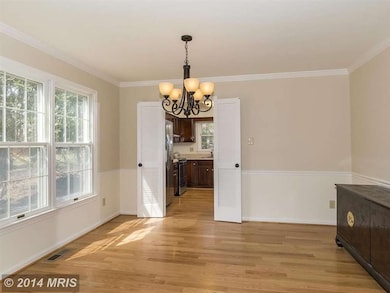
10205 Camelford Ct Ellicott City, MD 21042
Highlights
- Open Floorplan
- Colonial Architecture
- Two Story Ceilings
- Centennial Lane Elementary School Rated A
- Deck
- Backs to Trees or Woods
About This Home
As of June 2021Rare opportunity to own an updated, spacious home in Burleigh Manor! Perfect floor plan w/ a gracious 2 story foyer, adjacent living/dining rooms w/ over-sized windows, a sunken family room & laundry room. The kitchen has updated SS appliances & a breakfast area overlooking the backyard. Upper level has 4 newly carpeted bedrooms & 2 full baths including an owner's suite. Welcome home!
Home Details
Home Type
- Single Family
Est. Annual Taxes
- $6,478
Year Built
- Built in 1982
Lot Details
- 0.32 Acre Lot
- Backs to Trees or Woods
- Property is in very good condition
- Property is zoned R20
Parking
- 2 Car Attached Garage
- Front Facing Garage
- Garage Door Opener
- Driveway
- Off-Street Parking
Home Design
- Colonial Architecture
- Asphalt Roof
- Wood Siding
- Stucco
Interior Spaces
- Property has 3 Levels
- Open Floorplan
- Chair Railings
- Crown Molding
- Two Story Ceilings
- Fireplace With Glass Doors
- Fireplace Mantel
- Sliding Doors
- Entrance Foyer
- Family Room
- Living Room
- Dining Room
- Wood Flooring
- Home Security System
Kitchen
- Eat-In Kitchen
- Stove
- Ice Maker
- Dishwasher
- Disposal
Bedrooms and Bathrooms
- 4 Bedrooms
- En-Suite Primary Bedroom
- En-Suite Bathroom
- 2.5 Bathrooms
Laundry
- Laundry Room
- Dryer
- Washer
Unfinished Basement
- Basement Fills Entire Space Under The House
- Connecting Stairway
- Sump Pump
- Basement with some natural light
Outdoor Features
- Deck
Utilities
- Forced Air Heating and Cooling System
- Vented Exhaust Fan
- Natural Gas Water Heater
Community Details
- No Home Owners Association
- Burleigh Manor Subdivision
Listing and Financial Details
- Tax Lot 162
- Assessor Parcel Number 1402274736
Ownership History
Purchase Details
Home Financials for this Owner
Home Financials are based on the most recent Mortgage that was taken out on this home.Purchase Details
Home Financials for this Owner
Home Financials are based on the most recent Mortgage that was taken out on this home.Purchase Details
Home Financials for this Owner
Home Financials are based on the most recent Mortgage that was taken out on this home.Purchase Details
Home Financials for this Owner
Home Financials are based on the most recent Mortgage that was taken out on this home.Similar Homes in Ellicott City, MD
Home Values in the Area
Average Home Value in this Area
Purchase History
| Date | Type | Sale Price | Title Company |
|---|---|---|---|
| Deed | $655,000 | Falcon Title | |
| Deed | $608,000 | None Available | |
| Deed | $245,000 | -- | |
| Deed | $154,500 | -- |
Mortgage History
| Date | Status | Loan Amount | Loan Type |
|---|---|---|---|
| Open | $597,753 | VA | |
| Previous Owner | $60,800 | Credit Line Revolving | |
| Previous Owner | $486,400 | New Conventional | |
| Previous Owner | $90,000 | No Value Available | |
| Previous Owner | $100,000 | No Value Available |
Property History
| Date | Event | Price | Change | Sq Ft Price |
|---|---|---|---|---|
| 06/24/2021 06/24/21 | Sold | $655,000 | +4.9% | $272 / Sq Ft |
| 05/25/2021 05/25/21 | Pending | -- | -- | -- |
| 05/20/2021 05/20/21 | For Sale | $624,500 | +2.7% | $260 / Sq Ft |
| 06/02/2014 06/02/14 | Sold | $608,000 | +1.3% | $253 / Sq Ft |
| 04/08/2014 04/08/14 | Pending | -- | -- | -- |
| 04/02/2014 04/02/14 | For Sale | $600,000 | -- | $249 / Sq Ft |
Tax History Compared to Growth
Tax History
| Year | Tax Paid | Tax Assessment Tax Assessment Total Assessment is a certain percentage of the fair market value that is determined by local assessors to be the total taxable value of land and additions on the property. | Land | Improvement |
|---|---|---|---|---|
| 2025 | $9,740 | $697,533 | $0 | $0 |
| 2024 | $9,740 | $635,000 | $292,500 | $342,500 |
| 2023 | $9,388 | $621,700 | $0 | $0 |
| 2022 | $9,157 | $608,400 | $0 | $0 |
| 2021 | $8,883 | $595,100 | $251,000 | $344,100 |
| 2020 | $8,800 | $583,533 | $0 | $0 |
| 2019 | $8,248 | $571,967 | $0 | $0 |
| 2018 | $7,833 | $560,400 | $205,600 | $354,800 |
| 2017 | $7,117 | $560,400 | $0 | $0 |
| 2016 | -- | $499,867 | $0 | $0 |
| 2015 | -- | $469,600 | $0 | $0 |
| 2014 | -- | $469,600 | $0 | $0 |
Agents Affiliated with this Home
-
Missy Miller Aldave

Seller's Agent in 2021
Missy Miller Aldave
Creig Northrop Team of Long & Foster
(410) 409-5147
24 in this area
433 Total Sales
-
Madison Hall

Seller Co-Listing Agent in 2021
Madison Hall
Creig Northrop Team of Long & Foster
(443) 465-3509
1 in this area
30 Total Sales
-
Matthew Wyble

Buyer's Agent in 2021
Matthew Wyble
Next Step Realty
(410) 562-2325
4 in this area
488 Total Sales
-
Anais Messaadi

Buyer Co-Listing Agent in 2021
Anais Messaadi
BHHS PenFed (actual)
(202) 867-2630
1 in this area
72 Total Sales
-
Wendy Slaughter

Seller's Agent in 2014
Wendy Slaughter
VYBE Realty
(410) 440-5914
38 in this area
578 Total Sales
-
Debbie Gottwals

Seller Co-Listing Agent in 2014
Debbie Gottwals
VYBE Realty
(443) 310-2769
3 in this area
124 Total Sales
Map
Source: Bright MLS
MLS Number: 1002908878
APN: 02-274736
- 3975 White Rose Way
- 3975 Ducks Foot Ln
- 10315 Tower Hill Ct
- 10078 Cabachon Ct
- 4028 Arjay Cir
- 3618 Font Hill Dr
- 10212 Little Brick House Ct
- 3676 Westmount Pkwy
- 3843 Westmount Pkwy
- 4703 Pratchett Ln
- 4700 Pratchett Ln
- 4520 Picton Ct
- Monaco Plan at Westmount
- Lisbon Plan at Westmount
- 3779 Westmount Pkwy
- 4509 Picton Ct
- 3787 Westmount Pkwy
- 10189 Maxine St
- 3799 Westmount Pkwy
- 4523 Picton Ct
