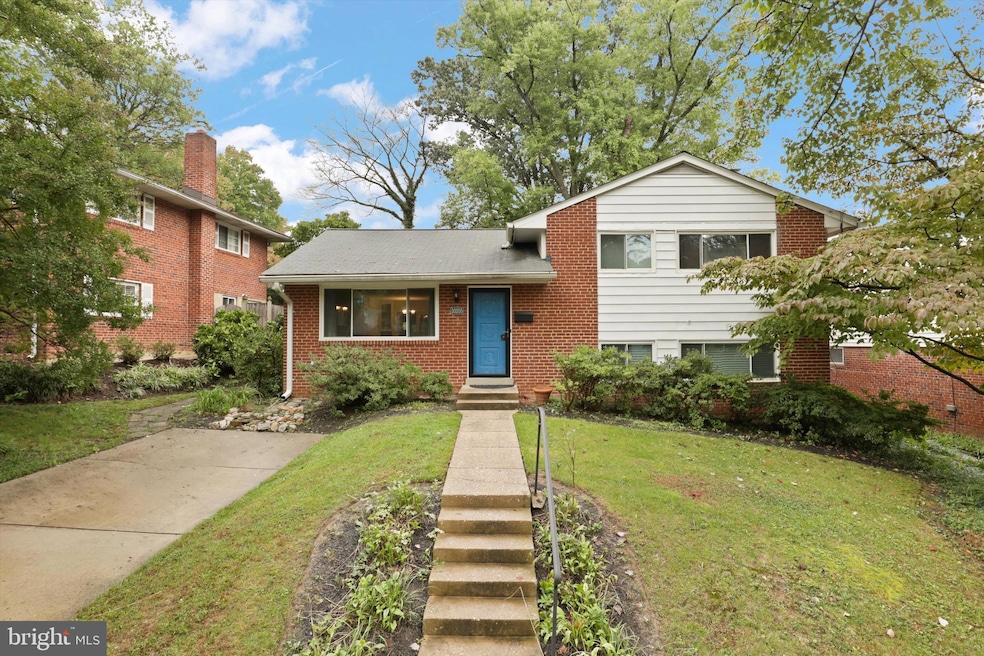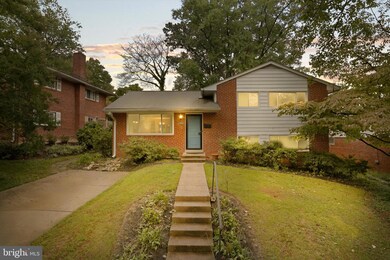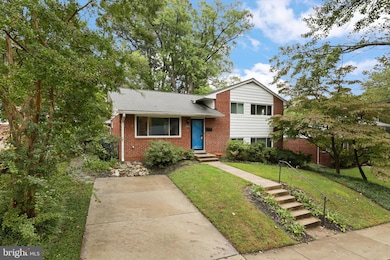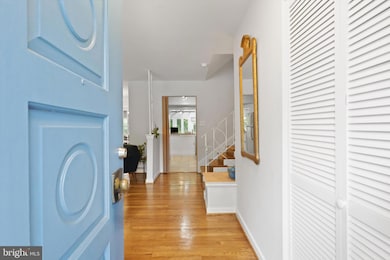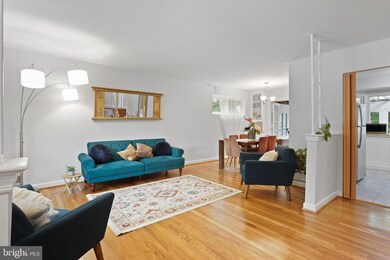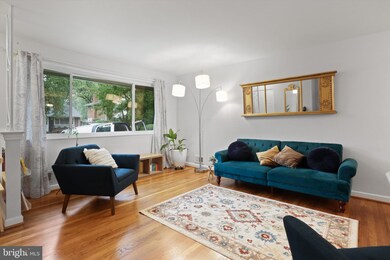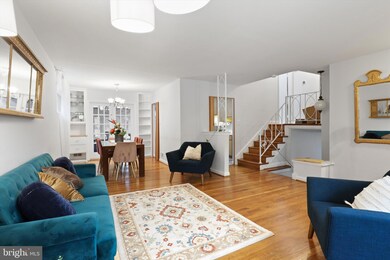
10205 Conover Dr Silver Spring, MD 20902
Forest Glen NeighborhoodHighlights
- Wood Flooring
- No HOA
- Community Pool
- Oakland Terrace Elementary School Rated A
- Upgraded Countertops
- Stainless Steel Appliances
About This Home
As of December 2024New Pricing! This beautiful home has been well maintained and nestled in a charming neighborhood while being minutes away from downtown Silver Spring and Forest Glean Metro station. You'll feel right at home in this warm, family friendly neighborhood with active civic engagement, a weekly coffee pop-up and a sought after pool available to neighborhood residents only. This home retains its original flair while boasting many new updates. Walking through the door you'll be greeted by an abundance of natural light and an open floor plan that seamlessly connects the living, dining and kitchen spaces. The updated kitchen features sleek stainless steel appliances and energy- efficient amenities, making it a joy to cook and entertain. The gleaming hardwood floors have been recently refinished and shine on each level. As you make your way upstairs there are 3 generously sized bedrooms and 2 full bathrooms providing comfort for your family. Downstairs you can entertain in your large open recreation space/ movie room. The laundry room is also spacious with plenty of storage space and comes with a work bench that will really come in handy for any DIY projects you've been wanting to start. There's still more- some bonuses include the enclosed sunroom that provides tranquil views of the backyard while watching the sun rise. This three season addition can also function as a home office, green house or playroom. The lower level has a half bath with rough- in plumbing that can be converted into a third full bathroom. Updates include- recently upgraded HVAC unit and condenser (2021), water heater (2021), dishwasher and stove (2021). The crawl space, attic and engine room have all been completely insulated.
Last Agent to Sell the Property
Samson Properties License #SP200202424 Listed on: 10/01/2024

Home Details
Home Type
- Single Family
Est. Annual Taxes
- $6,258
Year Built
- Built in 1955
Lot Details
- 6,148 Sq Ft Lot
- Property is zoned R60
Home Design
- Split Level Home
- Brick Exterior Construction
- Slab Foundation
Interior Spaces
- Property has 3 Levels
- Dining Area
- Wood Flooring
- Storm Doors
Kitchen
- Gas Oven or Range
- Dishwasher
- Stainless Steel Appliances
- Upgraded Countertops
- Disposal
Bedrooms and Bathrooms
- 3 Bedrooms
Laundry
- Dryer
- Washer
Basement
- Exterior Basement Entry
- Rough-In Basement Bathroom
- Crawl Space
- Basement with some natural light
Parking
- Driveway
- Off-Site Parking
Schools
- Oakland Terrace Elementary School
- Newport Mill Middle School
Utilities
- 90% Forced Air Heating and Cooling System
- Natural Gas Water Heater
Additional Features
- Energy-Efficient Windows
- Enclosed Patio or Porch
Listing and Financial Details
- Tax Lot 3
- Assessor Parcel Number 161301100275
Community Details
Overview
- No Home Owners Association
- Carroll Knolls Subdivision
Recreation
- Community Pool
Ownership History
Purchase Details
Home Financials for this Owner
Home Financials are based on the most recent Mortgage that was taken out on this home.Purchase Details
Home Financials for this Owner
Home Financials are based on the most recent Mortgage that was taken out on this home.Similar Homes in Silver Spring, MD
Home Values in the Area
Average Home Value in this Area
Purchase History
| Date | Type | Sale Price | Title Company |
|---|---|---|---|
| Deed | $579,900 | Crown Title | |
| Deed | $579,900 | Crown Title | |
| Deed | $475,000 | Kvs Title Llc |
Mortgage History
| Date | Status | Loan Amount | Loan Type |
|---|---|---|---|
| Open | $521,910 | New Conventional | |
| Closed | $521,910 | New Conventional | |
| Previous Owner | $448,000 | New Conventional | |
| Previous Owner | $451,250 | New Conventional |
Property History
| Date | Event | Price | Change | Sq Ft Price |
|---|---|---|---|---|
| 12/06/2024 12/06/24 | Sold | $579,900 | 0.0% | $397 / Sq Ft |
| 10/30/2024 10/30/24 | Price Changed | $579,900 | -3.3% | $397 / Sq Ft |
| 10/04/2024 10/04/24 | Price Changed | $599,900 | -4.0% | $410 / Sq Ft |
| 10/01/2024 10/01/24 | For Sale | $625,000 | +31.6% | $427 / Sq Ft |
| 12/17/2019 12/17/19 | Sold | $475,000 | +2.2% | $325 / Sq Ft |
| 11/26/2019 11/26/19 | Pending | -- | -- | -- |
| 11/23/2019 11/23/19 | Price Changed | $465,000 | -2.1% | $318 / Sq Ft |
| 10/12/2019 10/12/19 | For Sale | $475,000 | -- | $325 / Sq Ft |
Tax History Compared to Growth
Tax History
| Year | Tax Paid | Tax Assessment Tax Assessment Total Assessment is a certain percentage of the fair market value that is determined by local assessors to be the total taxable value of land and additions on the property. | Land | Improvement |
|---|---|---|---|---|
| 2025 | $6,258 | $498,967 | -- | -- |
| 2024 | $6,258 | $480,100 | $255,900 | $224,200 |
| 2023 | $5,461 | $473,000 | $0 | $0 |
| 2022 | $5,103 | $465,900 | $0 | $0 |
| 2021 | $4,958 | $458,800 | $230,400 | $228,400 |
| 2020 | $4,524 | $422,567 | $0 | $0 |
| 2019 | $4,089 | $386,333 | $0 | $0 |
| 2018 | $3,665 | $350,100 | $197,300 | $152,800 |
| 2017 | $3,673 | $344,467 | $0 | $0 |
| 2016 | -- | $338,833 | $0 | $0 |
| 2015 | $2,812 | $333,200 | $0 | $0 |
| 2014 | $2,812 | $317,400 | $0 | $0 |
Agents Affiliated with this Home
-
April Cain-van Overbeek

Seller's Agent in 2024
April Cain-van Overbeek
Samson Properties
(202) 716-9120
2 in this area
73 Total Sales
-
Jeannette Westcott

Buyer's Agent in 2024
Jeannette Westcott
Keller Williams Realty Centre
(410) 336-6585
1 in this area
497 Total Sales
-
Elizabeth Borissow

Seller's Agent in 2019
Elizabeth Borissow
Long & Foster
(301) 408-8794
12 Total Sales
-
J
Buyer's Agent in 2019
Jessica Artis
Keller Williams Capital Properties
Map
Source: Bright MLS
MLS Number: MDMC2150646
APN: 13-01100275
- 10213 Duvawn Place
- 10202 Menlo Ave
- 10215 Haywood Dr
- 10309 Conover Dr
- 9819 Capitol View Ave
- 10203 Drumm Ave
- 10205 Capitol View Ave
- 3107 Fayette Rd
- 9830 Hollow Glen Place Unit 2562
- 2527 Holman Ave
- 10215 Mckenney Ave
- 2408 Lillian Dr
- 2625 Holman Ave
- 9734 Glen Ave Unit 201-97
- 10101 Greeley Ave
- 10402 Drumm Ave
- 0 Holman Ave
- 9705 Glen Ave
- 2112 Bonnywood Ln
- 2810 Jutland Rd
