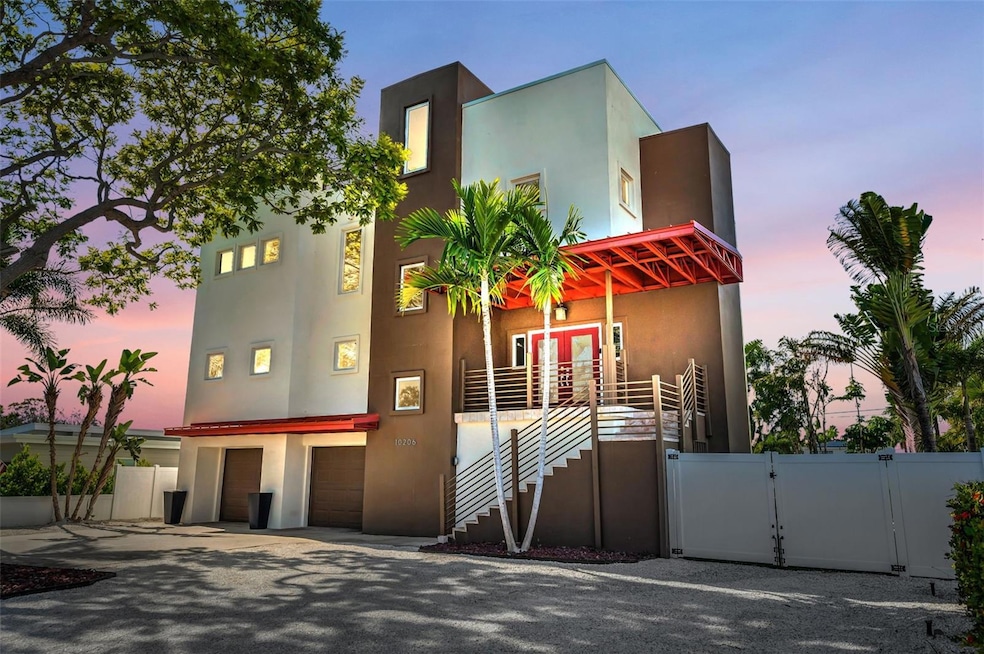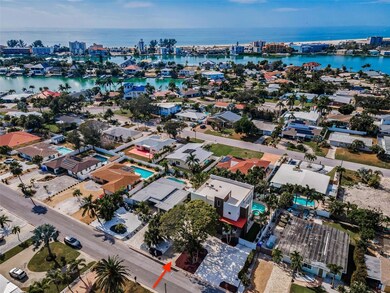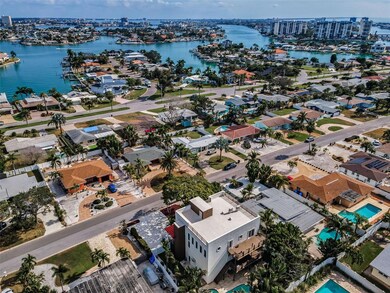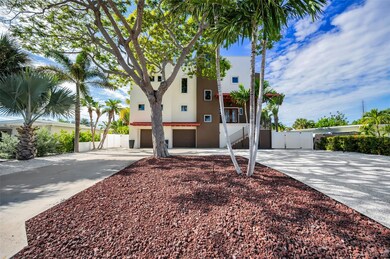
10206 4th St E Treasure Island, FL 33706
Estimated payment $10,298/month
Highlights
- Intracoastal View
- Property is near a marina
- Custom Home
- Boca Ciega High School Rated A-
- In Ground Pool
- Open Floorplan
About This Home
A masterpiece of modern coastal design, this Treasure Island residence blends architectural elegance, luxurious finishes, and effortless livability. Built with superior ICF construction for exceptional strength and energy efficiency, this home welcomes you with soaring 21-foot ceilings and large picture windows that fill the home with natural light. The open-concept great room creates an immediate sense of grandeur, flowing into an impressive chef’s kitchen designed for both beauty and performance. Outfitted with professional-grade stainless steel counters, a commercial gas range, open shelving, a spacious walk-in pantry, and a wraparound island perfect for entertaining, the kitchen is the heart of the home. The primary suite is a private sanctuary featuring two custom closets, a spa-inspired bath with dual vanities, a jetted soaking tub, and a walk-in stone shower. Hurricane impact rated sliding doors lead from the suite to an expansive balcony overlooking the lush tropical landscape, ideal for morning coffee or evening sunsets. Upstairs, two oversized guest bedrooms each feature walk-in closets and share a sleek double-vanity bath, while a versatile loft offers space for a home office, media room, gym or playroom and more. In addition to the balconies on every living level, a resurfaced rooftop terrace captures sweeping sunrise and sunset views across the Gulf and Intracoastal. Outside, the resort-style backyard showcases new turf, lush tropical landscaping, and a sparkling pool with an integrated spa for the ultimate retreat. A deep four-car garage offers abundant storage for vehicles, golf carts, and beach gear. Elevated construction, assumable flood insurance, and hurricane impact-rated windows and doors provide peace of mind, while 2023 HVAC systems, fresh interior paint, new luxury flooring, and updated landscaping ensure move-in perfection. With 5,481 square feet under roof, this home offers an extraordinary level of space and livability, all just a short walk or golf cart ride to Treasure Bay’s tennis and pickleball courts, playground, waterfront park, and the pristine sands of Treasure Island Beach and boardwalk. This is a truly beautiful home you won’t want to miss.
Listing Agent
CENTURY 21 JIM WHITE & ASSOC Brokerage Phone: 727-367-3795 License #3318843 Listed on: 11/21/2025

Home Details
Home Type
- Single Family
Est. Annual Taxes
- $19,009
Year Built
- Built in 2005
Lot Details
- 7,780 Sq Ft Lot
- Lot Dimensions are 75x110
- East Facing Home
- Vinyl Fence
- Mature Landscaping
- Landscaped with Trees
Parking
- 4 Car Attached Garage
- Basement Garage
- Ground Level Parking
- Tandem Parking
- Garage Door Opener
- Driveway
- Secured Garage or Parking
Property Views
- Intracoastal
- Full Bay or Harbor
- Canal
Home Design
- Custom Home
- Elevated Home
- Pillar, Post or Pier Foundation
- Slab Foundation
- Insulated Concrete Forms
- Membrane Roofing
- Concrete Siding
- Block Exterior
Interior Spaces
- 3,298 Sq Ft Home
- 3-Story Property
- Elevator
- Open Floorplan
- Built-In Features
- High Ceiling
- Ceiling Fan
- Double Pane Windows
- Insulated Windows
- Shades
- Drapes & Rods
- Blinds
- Display Windows
- French Doors
- Sliding Doors
- Family Room Off Kitchen
- Combination Dining and Living Room
- Den
- Loft
- Storage Room
- Inside Utility
Kitchen
- Eat-In Kitchen
- Walk-In Pantry
- Range
- Recirculated Exhaust Fan
- Microwave
- Freezer
- Dishwasher
- Disposal
Flooring
- Carpet
- Tile
- Vinyl
Bedrooms and Bathrooms
- 3 Bedrooms
- Primary Bedroom on Main
- Split Bedroom Floorplan
- Walk-In Closet
- Soaking Tub
Laundry
- Laundry Room
- Washer and Electric Dryer Hookup
Home Security
- Closed Circuit Camera
- Storm Windows
- Fire and Smoke Detector
Eco-Friendly Details
- Reclaimed Water Irrigation System
Pool
- In Ground Pool
- Gunite Pool
- Pool Deck
- Child Gate Fence
- Pool Tile
- Pool Lighting
- In Ground Spa
Outdoor Features
- Property is near a marina
- Balcony
- Deck
- Covered Patio or Porch
- Exterior Lighting
- Outdoor Storage
- Rain Gutters
- Private Mailbox
Location
- Flood Zone Lot
- Flood Insurance May Be Required
- Property is near public transit
- Property is near a golf course
Schools
- Azalea Elementary School
- Azalea Middle School
- Boca Ciega High School
Utilities
- Forced Air Zoned Heating and Cooling System
- Thermostat
- Propane
- Tankless Water Heater
- Gas Water Heater
- Cable TV Available
Listing and Financial Details
- Visit Down Payment Resource Website
- Legal Lot and Block 14 / 4
- Assessor Parcel Number 24-31-15-66042-004-0140
Community Details
Overview
- No Home Owners Association
- Paradise Island 2Nd Add Subdivision
Recreation
- Tennis Courts
- Pickleball Courts
- Recreation Facilities
- Community Playground
- Park
Map
Home Values in the Area
Average Home Value in this Area
Tax History
| Year | Tax Paid | Tax Assessment Tax Assessment Total Assessment is a certain percentage of the fair market value that is determined by local assessors to be the total taxable value of land and additions on the property. | Land | Improvement |
|---|---|---|---|---|
| 2024 | $7,412 | $1,218,600 | $485,930 | $732,670 |
| 2023 | $7,412 | $491,414 | $0 | $0 |
| 2022 | $7,226 | $477,101 | $0 | $0 |
| 2021 | $7,360 | $463,205 | $0 | $0 |
| 2020 | $7,278 | $456,810 | $0 | $0 |
| 2019 | $7,169 | $446,540 | $0 | $0 |
| 2018 | $7,019 | $438,214 | $0 | $0 |
| 2017 | $6,943 | $429,201 | $0 | $0 |
| 2016 | $6,906 | $420,373 | $0 | $0 |
| 2015 | $7,037 | $417,451 | $0 | $0 |
| 2014 | $7,009 | $414,138 | $0 | $0 |
Property History
| Date | Event | Price | List to Sale | Price per Sq Ft | Prior Sale |
|---|---|---|---|---|---|
| 11/21/2025 11/21/25 | For Sale | $1,650,000 | +22.2% | $500 / Sq Ft | |
| 07/17/2023 07/17/23 | Sold | $1,350,000 | 0.0% | $409 / Sq Ft | View Prior Sale |
| 06/05/2023 06/05/23 | Pending | -- | -- | -- | |
| 06/02/2023 06/02/23 | For Sale | $1,349,900 | -- | $409 / Sq Ft |
Purchase History
| Date | Type | Sale Price | Title Company |
|---|---|---|---|
| Warranty Deed | $1,350,000 | Coastline Title Of Pinellas | |
| Interfamily Deed Transfer | -- | Attorney | |
| Warranty Deed | $460,000 | Coastline Title Of Pinellas | |
| Deed | -- | -- |
Mortgage History
| Date | Status | Loan Amount | Loan Type |
|---|---|---|---|
| Open | $1,080,000 | New Conventional |
About the Listing Agent
Lysette's Other Listings
Source: Stellar MLS
MLS Number: TB8447858
APN: 24-31-15-66042-004-0140
- 10238 Tarpon Dr
- 10132 4th St E
- 10246 Tarpon Dr
- 10129 4th St E
- 10304 Paradise Blvd
- 10120 Paradise Blvd
- 10121 4th St E
- 556 Plaza Seville Ct Unit 106
- 546 Plaza Seville Ct Unit 88
- 10126 Tarpon Dr
- 24 Marina Terrace
- 31 Dolphin Dr
- 55 Dolphin Dr
- 5 Marina Terrace
- 37 Dolphin Dr Unit A
- 459 Haven Point Dr
- 406 Sandy Hook Rd
- 553 Haven Point Dr
- 36 Dolphin Dr
- 10355 Paradise Blvd Unit 1003
- 10133 4th St E
- 10237 Tarpon Dr
- 10203 3rd St E
- 10129 4th St E
- 10100 Paradise Blvd
- 10355 Paradise Blvd Unit 114
- 10355 Paradise Blvd Unit 104
- 10355 Paradise Blvd Unit 202
- 10355 Paradise Blvd Unit 612
- 10265 Gulf Blvd Unit 308
- 10365 Paradise Blvd Unit 21
- 10369 Paradise Blvd Unit 1
- 10315 Gulf Blvd Unit 304
- 125 104th Ave Unit 2
- 450 Treasure Island Causeway Unit 603
- 9495 Blind Pass Rd Unit 203
- 9495 Blind Pass Rd Unit 403
- 500 Treasure Island Causeway Unit 501
- 500 Treasure Island Causeway Unit 406
- 500 Treasure Island Causeway Unit 101






