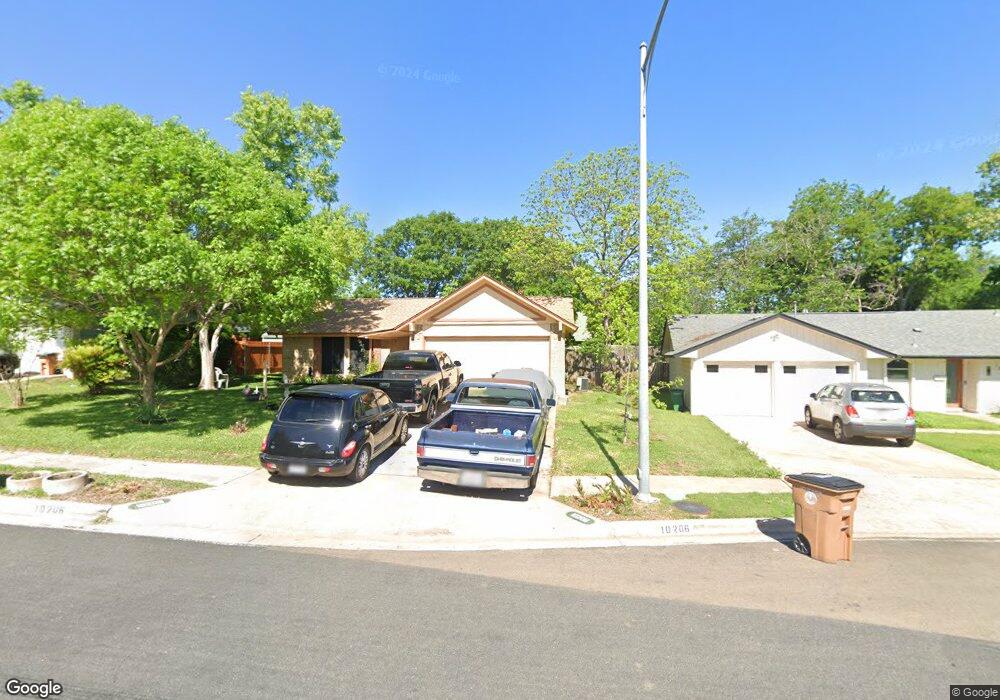10206 Oak Hollow Cir Austin, TX 78758
North Austin Neighborhood
3
Beds
2
Baths
1,283
Sq Ft
7,187
Sq Ft Lot
Highlights
- Wooded Lot
- Neighborhood Views
- Front Porch
- No HOA
- Gazebo
- 2 Car Attached Garage
About This Home
Come check out this brand new renovated home
Listing Agent
eXp Realty, LLC Brokerage Phone: (512) 378-3365 License #0581169 Listed on: 10/27/2025

Home Details
Home Type
- Single Family
Est. Annual Taxes
- $962
Year Built
- Built in 1972
Lot Details
- 7,187 Sq Ft Lot
- Southeast Facing Home
- Privacy Fence
- Wood Fence
- Sprinkler System
- Wooded Lot
- Back Yard Fenced and Front Yard
Parking
- 2 Car Attached Garage
- Front Facing Garage
- Single Garage Door
Home Design
- Brick Exterior Construction
- Slab Foundation
- Frame Construction
- Shingle Roof
- Composition Roof
- HardiePlank Type
Interior Spaces
- 1,283 Sq Ft Home
- 1-Story Property
- Solar Screens
- Neighborhood Views
- Security System Owned
Kitchen
- Free-Standing Gas Range
- Microwave
- Dishwasher
- Laminate Countertops
- Disposal
Flooring
- Carpet
- Tile
Bedrooms and Bathrooms
- 3 Main Level Bedrooms
- 2 Full Bathrooms
Accessible Home Design
- No Interior Steps
- Stepless Entry
Outdoor Features
- Screened Patio
- Gazebo
- Front Porch
Schools
- Cook Elementary School
- Burnet Middle School
- Northeast Early College High School
Utilities
- Central Heating and Cooling System
- Heating System Uses Natural Gas
- Natural Gas Connected
- ENERGY STAR Qualified Water Heater
- High Speed Internet
- Phone Available
- Cable TV Available
Community Details
- No Home Owners Association
- Quail Creek West Ph 02 Sec 05 Subdivision
Listing and Financial Details
- Security Deposit $2,650
- Tenant pays for all utilities
- 12 Month Lease Term
- $35 Application Fee
- Assessor Parcel Number 02481203070000
- Tax Block A
Map
Source: Unlock MLS (Austin Board of REALTORS®)
MLS Number: 4275577
APN: 255115
Nearby Homes
- 10103 Oak Hollow Cir
- 10219 W Rutland Village
- 10212 W Rutland Village
- 10100 Quail Hutch Dr
- 10407 Robinwood Cir
- 10107 Oak Hollow Dr
- 10414 Quail Ridge Dr
- 10005 Quail Hutch Dr
- 10410 Quail Ridge Dr
- 10003 Quail Hutch Dr
- 1712 Pine Knoll Dr
- 1810 Mearns Meadow Blvd
- 10410 Little Pebble Dr
- 10606 Lanshire Dr Unit A&B
- 10302 Button Quail Cove
- 10206 Cripple Creek Cove
- 9634 Chukar Cir
- 10700 MacMora Rd Unit 116
- 1400 Cripple Creek Dr
- 10721 Desert Trail
- 10007 Quail Valley Blvd Unit A
- 10111 Golden Meadow Dr Unit F
- 10111 Golden Meadow Dr Unit A
- 1805 Mearns Meadow Blvd Unit B
- 1735 Rutland Dr
- 10300 Golden Meadow Dr
- 10406 MacMora Rd
- 1738 Rutland Dr Unit A
- 1501 Lorraine Loop
- 10510 Little Pebble Dr Unit B
- 1711 Rutland Dr
- 1504 Lorraine Loop Unit B
- 1514 Desert Quail Ln
- 9633 Chukar Cir
- 9602 Chukar Cir
- 1508 Thornridge Rd
- 10801 Lanshire Dr Unit B
- 1503 No Mor Cove Unit B
- 9715 Oak Hollow Dr
- 1500 No Mor Cove Unit B
