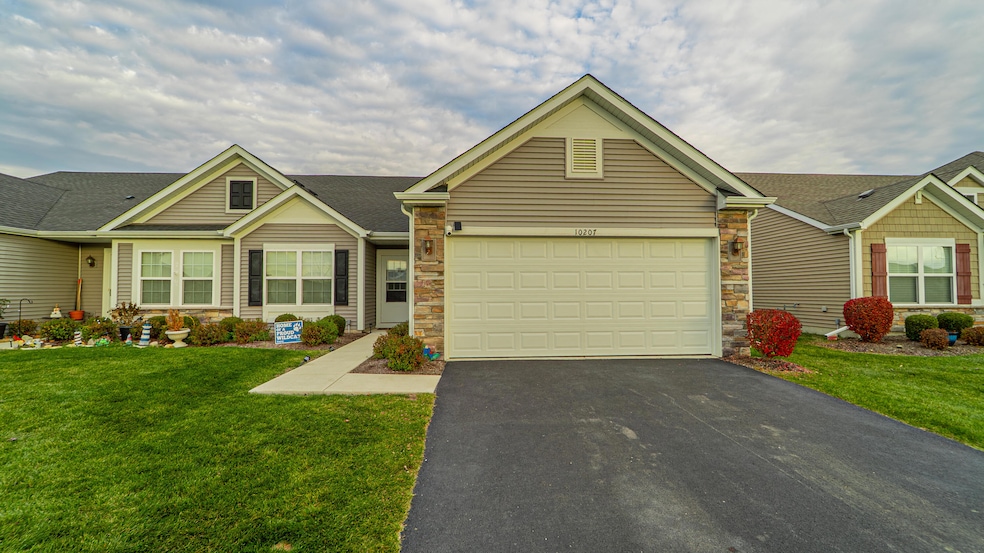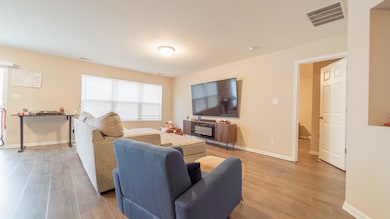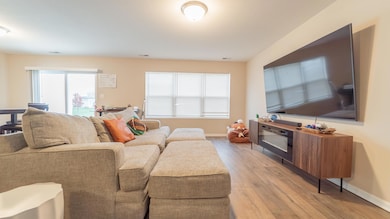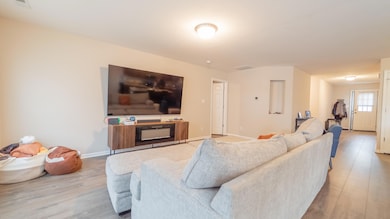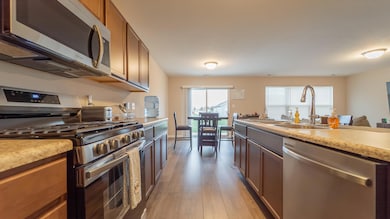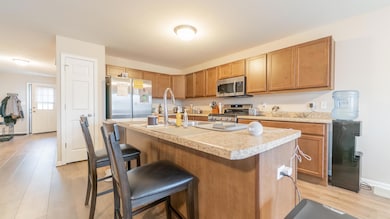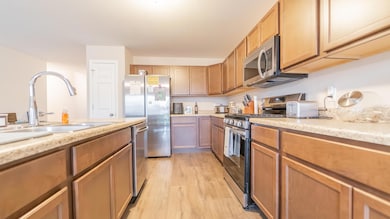
10207 Kreitzburg St Dyer, IN 46311
Saint John NeighborhoodEstimated payment $2,009/month
Highlights
- Neighborhood Views
- Living Room
- 1-Story Property
- Lincoln Elementary School Rated A
- Laundry Room
- Landscaped
About This Home
Welcome home to 10207 Kreitzburg St...a beautifully maintained 3-bedroom, 2-bath ranch located in one of Dyer's most desirable neighborhoods, served by the highly rated Hanover Community School District. This inviting residence offers a bright, open-concept living area perfect for both everyday comfort and entertaining. The kitchen features ample cabinetry, functional workspace, and easy flow to the dining and living spaces. The primary bedroom includes its own private bath, while two additional bedrooms provide flexibility for guests, a home office, or a growing family. A second full bath is conveniently positioned for household use. One of the standout features of this property is its oversized, finished garage...ideal for additional storage, hobbies, or a relaxed hangout space. Whether used as a workshop or a casual mancave, the versatility is a great added bonus. Outside, enjoy a generous backyard with room for gatherings, play, gardening, or quiet evenings at home. The location couldn't be better...close to local parks, shopping, dining, and major commuting routes, all while benefiting from the exceptional Hanover Schools known for strong academics and community focus. Key Features 3 Bedrooms | 2 Full Bathrooms Bright, open living areas Well-appointed kitchen Private primary suite Oversized finished garage with flexible use Spacious yard Sought-after Hanover Community School District Convenient access to local amenities and highways This is a wonderful opportunity to own a move-in-ready home in a prime Dyer location.
Townhouse Details
Home Type
- Townhome
Est. Annual Taxes
- $2,272
Year Built
- Built in 2020
Lot Details
- 6,880 Sq Ft Lot
- Landscaped
HOA Fees
- $130 Monthly HOA Fees
Parking
- 2.5 Car Garage
- Off-Street Parking
Interior Spaces
- 1,515 Sq Ft Home
- 1-Story Property
- Living Room
- Dining Room
- Vinyl Flooring
- Neighborhood Views
Kitchen
- Gas Range
- Microwave
- Dishwasher
Bedrooms and Bathrooms
- 3 Bedrooms
- 2 Full Bathrooms
Laundry
- Laundry Room
- Laundry on main level
- Dryer
- Washer
- Sink Near Laundry
Home Security
Schools
- Hanover Central High School
Utilities
- Forced Air Heating and Cooling System
- Heating System Uses Natural Gas
Listing and Financial Details
- Assessor Parcel Number 451401111006000013
Community Details
Overview
- Association fees include ground maintenance, snow removal
- Emerald Crossing Subdivision
Security
- Fire and Smoke Detector
Map
Home Values in the Area
Average Home Value in this Area
Tax History
| Year | Tax Paid | Tax Assessment Tax Assessment Total Assessment is a certain percentage of the fair market value that is determined by local assessors to be the total taxable value of land and additions on the property. | Land | Improvement |
|---|---|---|---|---|
| 2024 | $4,959 | $268,200 | $39,900 | $228,300 |
| 2023 | $2,083 | $247,400 | $37,700 | $209,700 |
| 2022 | $2,193 | $234,000 | $34,100 | $199,900 |
| 2021 | $2,021 | $216,300 | $27,000 | $189,300 |
| 2020 | $10 | $500 | $500 | $0 |
Property History
| Date | Event | Price | List to Sale | Price per Sq Ft | Prior Sale |
|---|---|---|---|---|---|
| 11/25/2025 11/25/25 | For Sale | $320,000 | +18.5% | $211 / Sq Ft | |
| 12/18/2023 12/18/23 | Sold | $270,000 | -3.5% | $178 / Sq Ft | View Prior Sale |
| 11/24/2023 11/24/23 | Pending | -- | -- | -- | |
| 10/17/2023 10/17/23 | Price Changed | $279,900 | -1.8% | $185 / Sq Ft | |
| 09/29/2023 09/29/23 | For Sale | $284,900 | -- | $188 / Sq Ft |
Purchase History
| Date | Type | Sale Price | Title Company |
|---|---|---|---|
| Warranty Deed | $270,000 | Community Title Company | |
| Special Warranty Deed | -- | Fidelity National Title Co | |
| Special Warranty Deed | -- | Fidelity National Title Co |
Mortgage History
| Date | Status | Loan Amount | Loan Type |
|---|---|---|---|
| Open | $216,000 | New Conventional |
About the Listing Agent

My dedication to clients is unwavering, and I take immense pride in being recognized as a top-rated Pro, earning a consistent 5-star reputation within our community. I eagerly anticipate the opportunity to serve you with the same dedication, care, and expertise. Your story matters, and I'm genuinely excited to get to know you and support you on your unique journey.
20+ Years of Northwest Indiana Real Estate Experience
Jason's Other Listings
Source: Northwest Indiana Association of REALTORS®
MLS Number: 831212
APN: 45-14-01-111-006.000-013
- 15127 W 102nd Ave
- 15127 104th Place
- 9842 Kreitzburg St
- 14703 Coral St
- 9832 Kreitzburg St
- 15596 98th Ave
- 15660 98th Ave
- 15642 97th Ln
- 14703 N Quartz Ln
- 14596 N Quartz Ln
- 14528 N Quartz Ln
- 13993 Blue Sky Dr
- 13973 Blue Sky Ct
- 10045 Switch Grass Ln
- 9550 Beall St
- 9635 Switch Grass Ln
- 9645 Switch Grass Ln
- 9935 Switch Grass Ln
- 9864 Switch Grass Ln
- 14529 S Quartz Ln
- 13364 W 118th Place
- 10450 W 93rd Ave
- 9176 W Springhill Dr
- 123 Rental Beast Ln
- 3660-3700 Eagle Nest Dr
- 11232 W 80th Ct
- 12710 Magoun St
- 22407 Strassburg Ave
- 10729 Violette Way
- 10731 Violette Way
- 801 Sherwood Lake Dr
- 22332 Clyde Ave
- 22146 Yates Ave
- 2610 Marigold Dr
- 10508 W 129th Ave
- 1807 221st St
- 21836 Orion Ave
- 2069 217th St
- 7882 W 105th Place
- 21712 Gailine Ave
