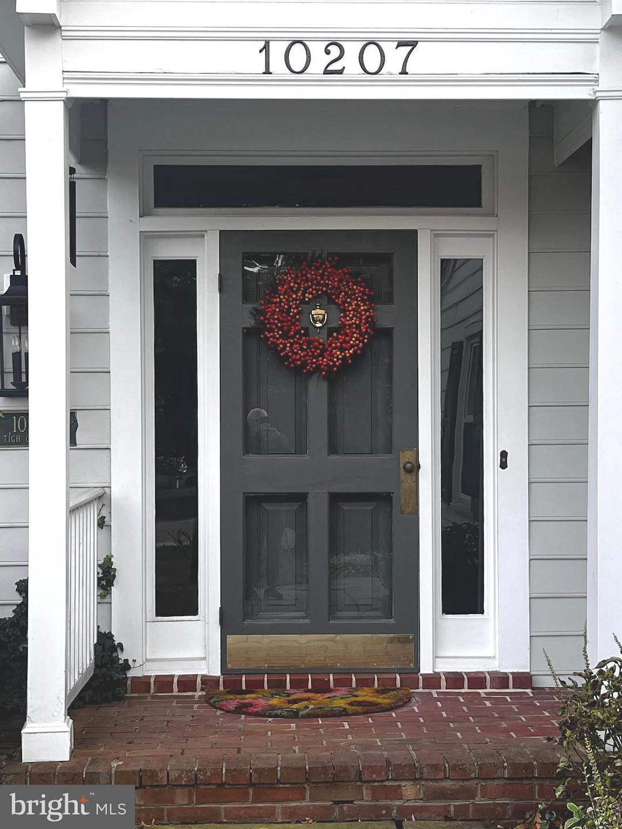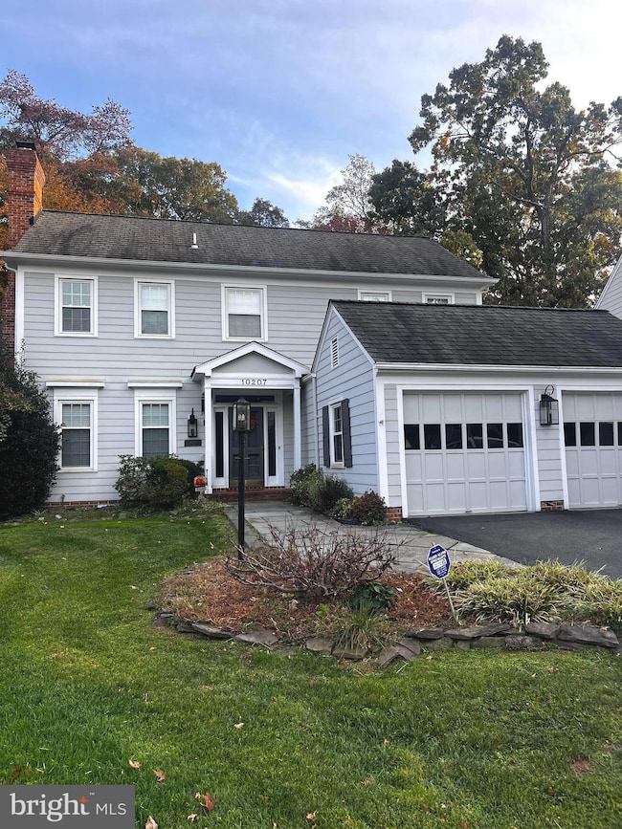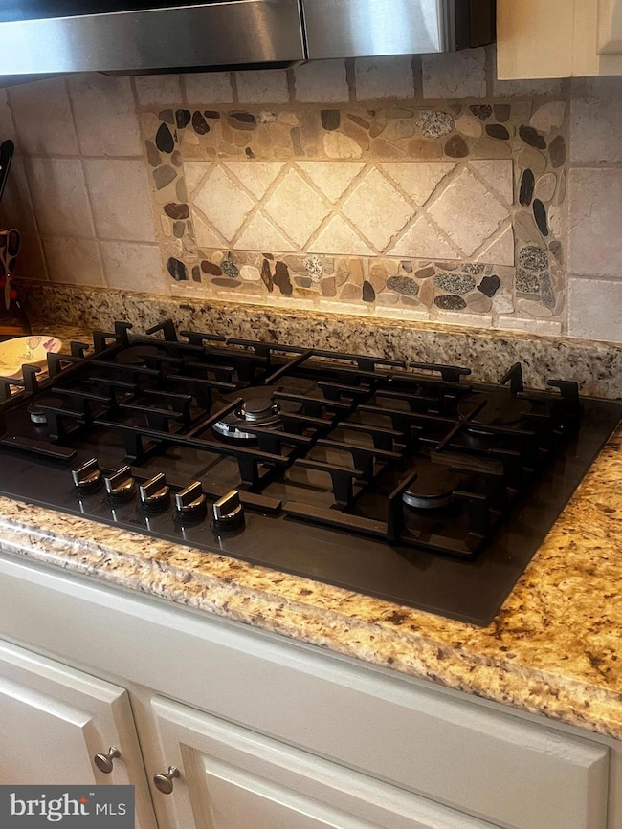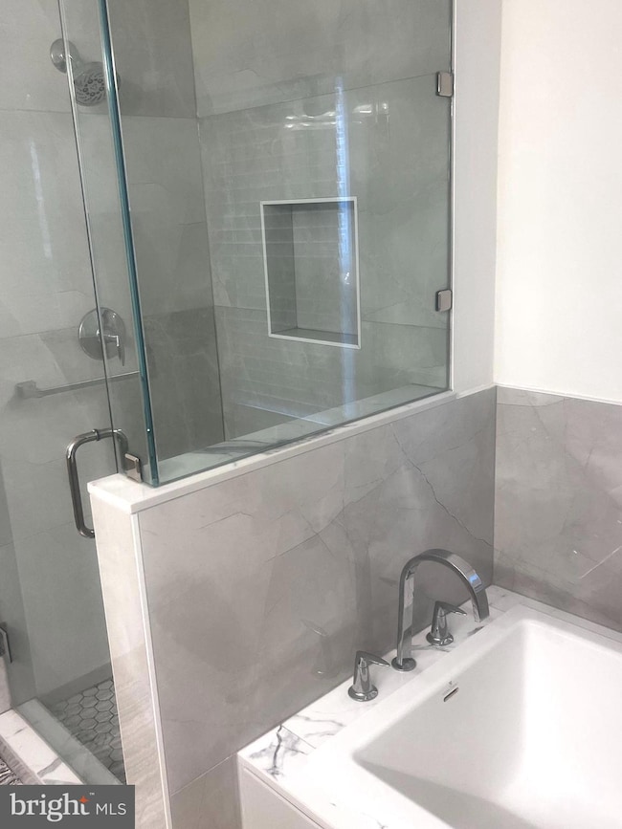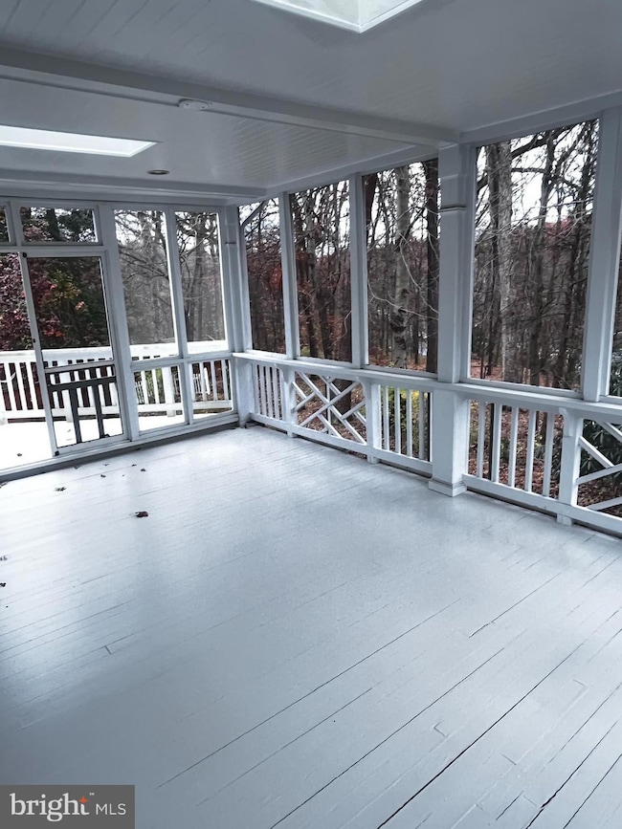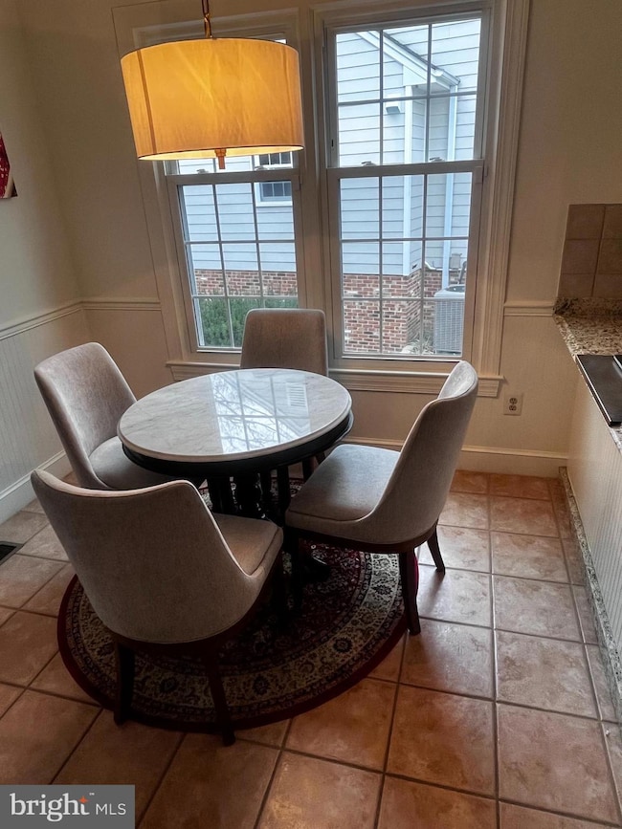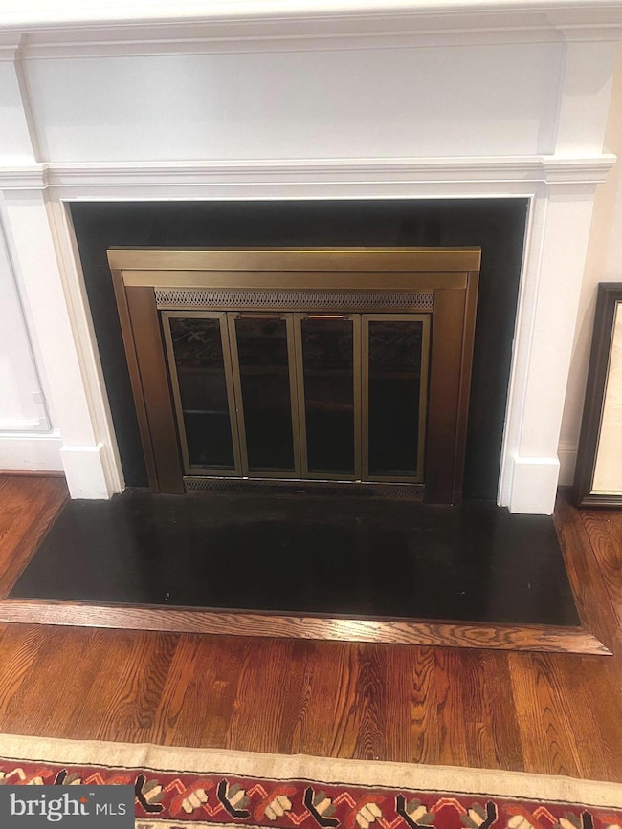
10207 Sundance Ct Potomac, MD 20854
Highlights
- View of Trees or Woods
- Colonial Architecture
- Wood Flooring
- Morton Elementary School Rated A-
- Property is near a park
- Main Floor Bedroom
About This Home
Location, Location, Location.....minutes from the intersection of Seven Locks Rd. and Democracy Blvd. - SO CENTRAL TO EVERYTHING!!!! Shopping, Malls, Transportation and Restaurants! Nicely renovated with 2 yr old Owner's Bathroom, 2 yr old gas cooktop in kitchen, and oversize screen porch! Three 1,2,3 fireplaces for the upcoming winter months, 9 ft ceings in most of first level with recess lighting throughout the first floor. Beautiful hardwood floors! Upgraded Electrical outlet to handle Electric car charger. Top condition, top schools. Churchill School District. EASY TO SHOW!!!
Listing Agent
(301) 518-6999 paulbiciocchiforum@gmail.com Forum Properties, Inc. Listed on: 11/07/2025
Home Details
Home Type
- Single Family
Est. Annual Taxes
- $12,728
Year Built
- Built in 1985
Lot Details
- 0.28 Acre Lot
- Cul-De-Sac
- Property is in excellent condition
- Property is zoned R90
Parking
- 2 Car Attached Garage
- Oversized Parking
- Garage Door Opener
Home Design
- Colonial Architecture
- Entry on the 1st floor
- Frame Construction
- Fiberglass Roof
- Concrete Perimeter Foundation
Interior Spaces
- Property has 3 Levels
- Built-In Features
- Bar
- Chair Railings
- Crown Molding
- Ceiling height of 9 feet or more
- Ceiling Fan
- 3 Fireplaces
- Wood Burning Fireplace
- Double Pane Windows
- Six Panel Doors
- Family Room
- Wood Flooring
- Views of Woods
Kitchen
- Cooktop
- Built-In Microwave
- Stainless Steel Appliances
Bedrooms and Bathrooms
- Hydromassage or Jetted Bathtub
- Walk-in Shower
Laundry
- Laundry on lower level
- Dryer
- Washer
Improved Basement
- Heated Basement
- Walk-Out Basement
- Basement Fills Entire Space Under The House
- Rear Basement Entry
- Basement with some natural light
Home Security
- Alarm System
- Storm Doors
Outdoor Features
- Exterior Lighting
- Porch
Schools
- Cabin John Middle School
- Winston Churchill High School
Utilities
- Central Heating and Cooling System
- 200+ Amp Service
- Natural Gas Water Heater
- Phone Available
- Cable TV Available
Additional Features
- Entry Slope Less Than 1 Foot
- Property is near a park
Listing and Financial Details
- Residential Lease
- Security Deposit $5,995
- Tenant pays for exterior maintenance, electricity, gas, gutter cleaning, heat, hot water, internet, sewer, snow removal, all utilities, water
- No Smoking Allowed
- 24-Month Min and 60-Month Max Lease Term
- Available 12/1/25
- $100 Application Fee
- $100 Repair Deductible
- Assessor Parcel Number 161002410898
Community Details
Overview
- Property has a Home Owners Association
- Inverness Forest Subdivision, Classic Colonial Floorplan
- Property Manager
- Electric Vehicle Charging Station
Recreation
- Community Pool
Pet Policy
- No Pets Allowed
Map
About the Listing Agent

Few Brokers or Agents can match Paul’s Lifetime Career of Over One Billion Dollars in Sales Volume. Paul Biciocchi’s wholistic knowledge of real estate value and micro market conditions are unequalled to in the industry. Striving not be the biggest but the best, leading and not pushing clients through transactions, are the backbone of his personal philosophy.
Paul built houses before he sold them. This launched Paul’s interest and introduction to the real estate industry. Proper pricing,
Paul's Other Listings
Source: Bright MLS
MLS Number: MDMC2206368
APN: 10-02410898
- 8112 Buckspark Ln E
- 8044 Inverness Ridge Rd
- 7505 Democracy Blvd Unit A-417
- 7505 Democracy Blvd Unit A-338
- 7539 Spring Lake Dr Unit B1
- 7604 Charleston Dr
- 7553 Spring Lake Dr Unit D1
- 7501 Democracy Blvd Unit B315
- 7401 Westlake Terrace Unit 1408
- 7401 Westlake Terrace Unit 215
- 7822 Oracle Place
- 10119 Crestberry Place
- 7420 Westlake Terrace Unit 1311
- 7420 Westlake Terrace Unit 1408
- 7420 Westlake Terrace Unit 1202
- 7420 Westlake Terrace Unit 1509
- 10280 Arizona Cir
- 10300 Westlake Dr
- 10918 Bells Ridge Dr
- 10320 Westlake Dr
- 9 Snug Hill Ct
- 10309 Bells Mill Terrace
- 10704 Muirfield Dr
- 10676 Muirfield Dr
- 7505 Democracy Blvd Unit 125
- 7853 Muirfield Ct
- 7835 Muirfield Ct
- 7514 Spring Lake Dr Unit A
- 7549 Spring Lake Dr Unit D-2
- 10408 Parthenon Ct
- 7501 Democracy Blvd Unit B-432
- 7515 Spring Lake Dr Unit D2
- 7654 Westlake Terrace
- 10805 Kirkwall Terrace
- 10246 Arizona Cir
- 10276 Arizona Cir
- 7420 Westlake Terrace Unit 409
- 8434 Bells Ridge Terrace
- 10107 Galsworthy Place
- 10320 Westlake Dr
