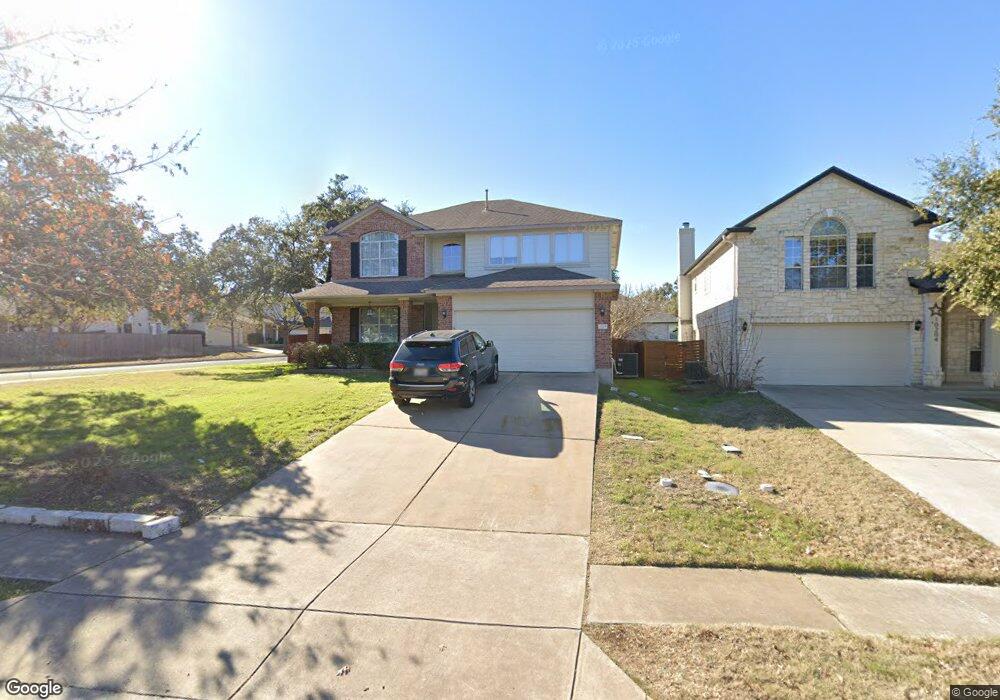10208 Beard Ave Austin, TX 78748
South Brodie NeighborhoodHighlights
- In Ground Pool
- Mature Trees
- High Ceiling
- Open Floorplan
- Corner Lot
- Quartz Countertops
About This Home
Nestled in the highly sought-after Bauerle Ranch community, this beautifully updated, move-in-ready home is a true standout! The owners have meticulously upgraded every detail, including all-new flooring, fully remodeled bathrooms, fresh interior and exterior paint, custom blinds throughout, and a brand-new HVAC system (2022). The stunning kitchen features custom cabinetry, quartz countertops, a stylish tile backsplash, and all-new stainless steel appliances.
Designed for both comfort and functionality, the home offers a fantastic floor plan with three spacious bedrooms, a dedicated office, and a generous flex space perfect for a second living area, playroom, or home gym. The open yet well-defined layout creates an ideal balance for everyday living and entertaining.
Situated on a rare, oversized corner lot, the backyard is an absolute oasis. A covered patio, a lush, usable yard, and private surroundings frame the showstopping custom pool (2021) perfect for relaxing, entertaining, or making memories with family and friends.
Residents of this hidden gem neighborhood enjoy exclusive access to a community pool, playground, and basketball court, along with year-round neighborhood events. With 300 acres of scenic greenbelt trails for hiking and biking and a prime location less than a mile from the vibrant Stinson District, you're just moments from Austin favorites like Moontower, Armadillo Den, The Hive, Luster Pearl, Drifters Social, Pickle Hub, The Lower 78, and more. Experience the perfect blend of modern upgrades, thoughtful design, and an unbeatable location.
Listing Agent
Compass RE Texas, LLC Brokerage Phone: (512) 563-6240 License #0650438 Listed on: 11/13/2025

Home Details
Home Type
- Single Family
Est. Annual Taxes
- $9,223
Year Built
- Built in 2004
Lot Details
- 9,801 Sq Ft Lot
- East Facing Home
- Wood Fence
- Landscaped
- Corner Lot
- Rain Sensor Irrigation System
- Mature Trees
- Wooded Lot
- Private Yard
Parking
- 2 Car Attached Garage
- Front Facing Garage
- Garage Door Opener
- Outside Parking
- Off-Street Parking
Home Design
- Brick Exterior Construction
- Slab Foundation
- Frame Construction
- Composition Roof
- Concrete Siding
- Masonry Siding
- HardiePlank Type
Interior Spaces
- 2,310 Sq Ft Home
- 2-Story Property
- Open Floorplan
- Built-In Features
- High Ceiling
- Recessed Lighting
- Double Pane Windows
- Window Treatments
- Solar Screens
- Storage
Kitchen
- Breakfast Bar
- Self-Cleaning Oven
- Gas Cooktop
- Microwave
- Dishwasher
- Kitchen Island
- Quartz Countertops
- Disposal
Flooring
- Carpet
- Tile
- Vinyl
Bedrooms and Bathrooms
- 3 Bedrooms
- Walk-In Closet
- Double Vanity
Home Security
- Prewired Security
- Fire and Smoke Detector
Pool
- In Ground Pool
- Outdoor Pool
Outdoor Features
- Covered Patio or Porch
- Exterior Lighting
- Outdoor Storage
Schools
- Kocurek Elementary School
- Bailey Middle School
- Akins High School
Utilities
- Central Heating and Cooling System
- Heating System Uses Natural Gas
- ENERGY STAR Qualified Water Heater
- High Speed Internet
Listing and Financial Details
- Security Deposit $2,400
- Tenant pays for all utilities
- The owner pays for association fees
- Negotiable Lease Term
- $50 Application Fee
- Assessor Parcel Number 04302505280000
- Tax Block P
Community Details
Overview
- Property has a Home Owners Association
- Built by DR Horton
- Bauerle Ranch Subdivision
Recreation
- Sport Court
- Community Playground
- Community Pool
- Trails
Pet Policy
- Pet Size Limit
- Pet Deposit $500
- Dogs and Cats Allowed
- Breed Restrictions
Map
Source: Unlock MLS (Austin Board of REALTORS®)
MLS Number: 3318164
APN: 532911
- 2704 Blake St
- 10301 Beard Ave
- 2509 Riddle Rd
- 10010 Gail Rd
- 10309 Wommack Rd
- 2420 Drew Drew Ln Unit 8
- 4420 Drew Ln
- The Fullerton Plan at Drew Lane
- The Oakdale Plan at Drew Lane
- The Hamilton Plan at Drew Lane
- The Windsor Plan at Drew Lane
- 2414 Drew Ln Unit 3
- The Magnolia Plan at Drew Lane
- 2414 Drew Ln
- 10000 Gail Rd
- 2420 Drew Ln
- 2420 Drew Ln Unit 7
- 2420 Drew Ln Unit 6
- 2903 W Slaughter Ln
- 2912 Wadsworth Way
- 2612 Alcott #B Ln
- 2623 Gwendolyn Ln
- 2621 Gwendolyn Ln Unit A
- 1215 W Slaughter Ln Unit 1333.1412149
- 1215 W Slaughter Ln Unit 2034.1412152
- 1215 W Slaughter Ln Unit 2128.1412368
- 1215 W Slaughter Ln Unit 936.1412151
- 2639 Alcott Ln Unit B
- 2601 Riddle Rd Unit A
- 2509 Riddle Rd Unit A
- 2603 Garrettson Dr
- 2504 Howellwood Way Unit B
- 10402 Abana Way
- 10700 Beard Ave
- 2518 Howellwood Way Unit A
- 2804 Jadewood Ct Unit A
- 2505 W Slaughter Ln Unit B
- 2501 W Slaughter Ln Unit A
- 2513 Allred Dr Unit B
- 10205 Old Manchaca Rd Unit B
